541 Beaumont Oaks Drive, Wilmington, NC 28411
Local realty services provided by:Better Homes and Gardens Real Estate Elliott Coastal Living
541 Beaumont Oaks Drive,Wilmington, NC 28411
$649,900
- 4 Beds
- 3 Baths
- 2,509 sq. ft.
- Single family
- Pending
Listed by:tory kuehner
Office:compass carolinas llc.
MLS#:100530513
Source:NC_CCAR
Price summary
- Price:$649,900
- Price per sq. ft.:$259.03
About this home
This stunning Everett floor plan offers 4 bedrooms, 2.5 bathrooms, and a desirable first-floor master suite. The home's exterior shines with Hardie Board siding and a charming coastal-style elevation. Step inside to an open-concept layout filled with natural light. The chef's kitchen is a showstopper with quartz countertops, a large island, custom cabinetry, stylish tile backsplash, gas stove, pantry, and high-end KitchenAid appliances. A semi-formal dining area flows into the spacious living room, featuring vaulted ceilings, custom lighting, and a gas fireplace. The luxurious master suite boasts dual Stricklands-designed walk-in closets and a spa-like bath with custom tile, cabinetry, oversized shower, and a private water closet. The master bath conveniently connects to a wraparound laundry room with upgraded cabinetry and lighting. Upstairs, enjoy a versatile bonus room, three additional bedrooms, and a full bath with double vanity. Perfect for entertaining, this home includes Telescoping Florida Doors leading to a screened-in porch, additional patios, a custom firepit, ambient lighting, and a private fenced yard. Community amenities include a pool, gazebo, and grilling area—all in the desirable Porter's Neck area of Wilmington.
Contact an agent
Home facts
- Year built:2022
- Listing ID #:100530513
- Added:50 day(s) ago
- Updated:November 05, 2025 at 09:00 AM
Rooms and interior
- Bedrooms:4
- Total bathrooms:3
- Full bathrooms:2
- Half bathrooms:1
- Living area:2,509 sq. ft.
Heating and cooling
- Cooling:Central Air
- Heating:Electric, Heat Pump, Heating
Structure and exterior
- Roof:Architectural Shingle
- Year built:2022
- Building area:2,509 sq. ft.
- Lot area:0.22 Acres
Schools
- High school:Laney
- Middle school:Holly Shelter
- Elementary school:Porters Neck
Utilities
- Water:Water Connected
- Sewer:Sewer Connected
Finances and disclosures
- Price:$649,900
- Price per sq. ft.:$259.03
New listings near 541 Beaumont Oaks Drive
- New
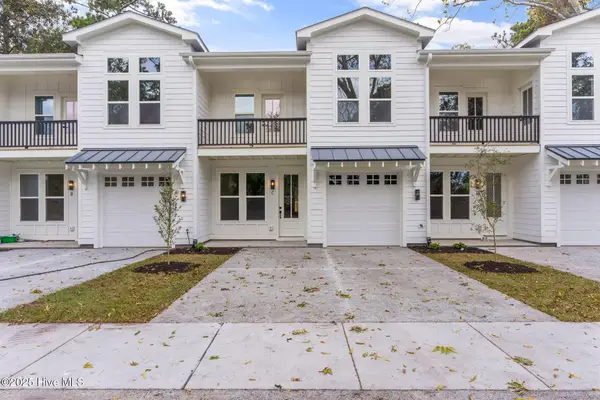 $395,000Active3 beds 2 baths1,509 sq. ft.
$395,000Active3 beds 2 baths1,509 sq. ft.4211 Spirea Drive #C, Wilmington, NC 28403
MLS# 100539626Listed by: KELLER WILLIAMS INNOVATE-WILMINGTON - New
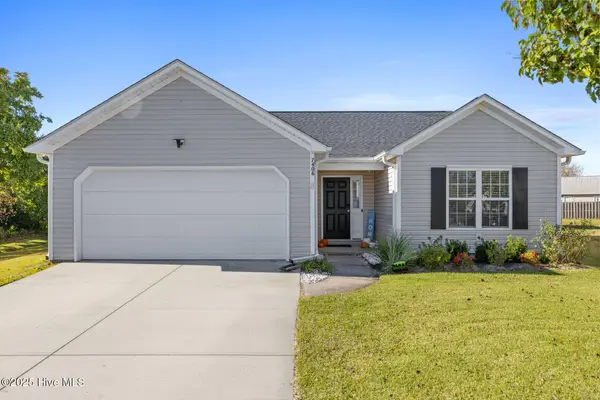 $395,000Active3 beds 2 baths1,289 sq. ft.
$395,000Active3 beds 2 baths1,289 sq. ft.7406 Privet Court, Wilmington, NC 28411
MLS# 100539612Listed by: NEST REALTY - New
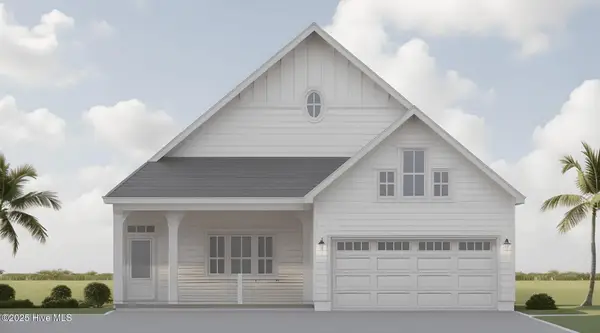 $457,900Active3 beds 2 baths1,662 sq. ft.
$457,900Active3 beds 2 baths1,662 sq. ft.129 Flat Clam Drive, Wilmington, NC 28401
MLS# 100539593Listed by: CLARK FAMILY REALTY - New
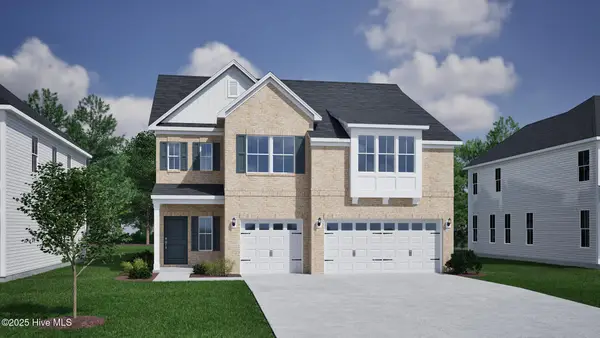 $704,098Active4 beds 3 baths3,062 sq. ft.
$704,098Active4 beds 3 baths3,062 sq. ft.7 Bowen Court, Wilmington, NC 28411
MLS# 100539595Listed by: MUNGO HOMES 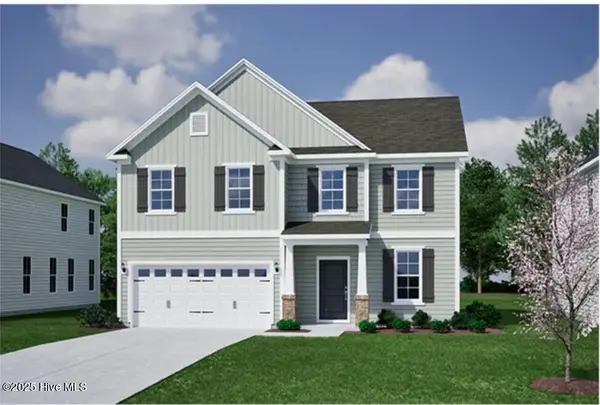 $549,733Pending3 beds 3 baths2,303 sq. ft.
$549,733Pending3 beds 3 baths2,303 sq. ft.171 Foundry Drive, Wilmington, NC 28411
MLS# 100487914Listed by: MUNGO HOMES- New
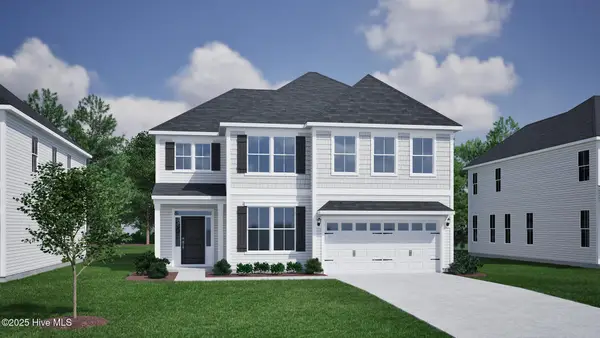 $685,707Active5 beds 3 baths2,940 sq. ft.
$685,707Active5 beds 3 baths2,940 sq. ft.683 Heart Pine Avenue, Wilmington, NC 28411
MLS# 100539585Listed by: MUNGO HOMES - New
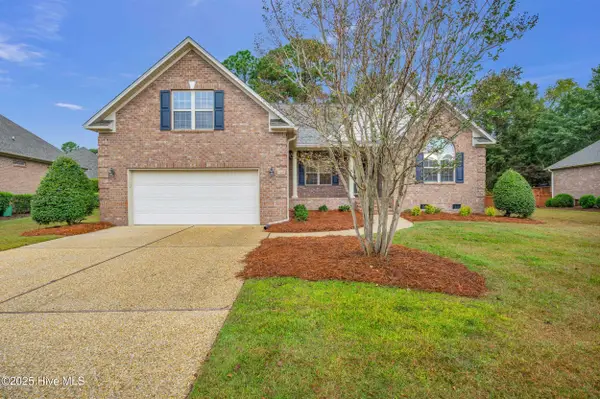 $549,000Active4 beds 3 baths2,359 sq. ft.
$549,000Active4 beds 3 baths2,359 sq. ft.6105 Northshore Drive, Wilmington, NC 28411
MLS# 100539518Listed by: NEST REALTY - New
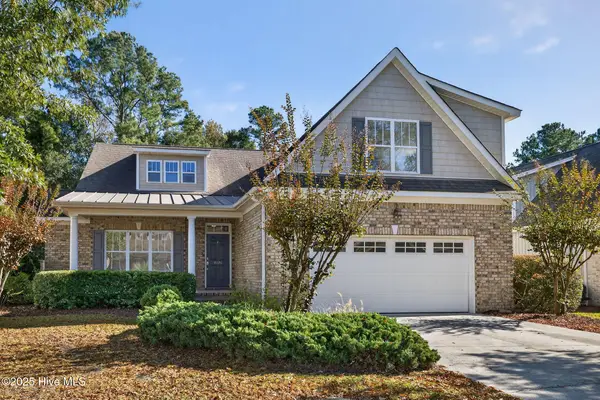 $545,000Active4 beds 3 baths2,637 sq. ft.
$545,000Active4 beds 3 baths2,637 sq. ft.8126 Porters Crossing Way, Wilmington, NC 28411
MLS# 100539531Listed by: FIGURE EIGHT REALTY - New
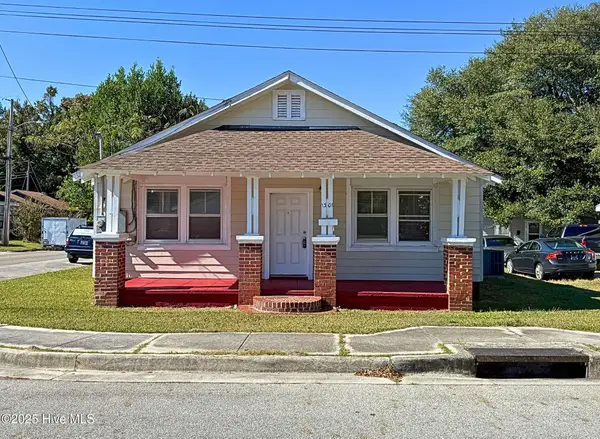 $215,000Active3 beds 1 baths1,256 sq. ft.
$215,000Active3 beds 1 baths1,256 sq. ft.1301 King Street, Wilmington, NC 28401
MLS# 100539553Listed by: COLDWELL BANKER SEA COAST ADVANTAGE - New
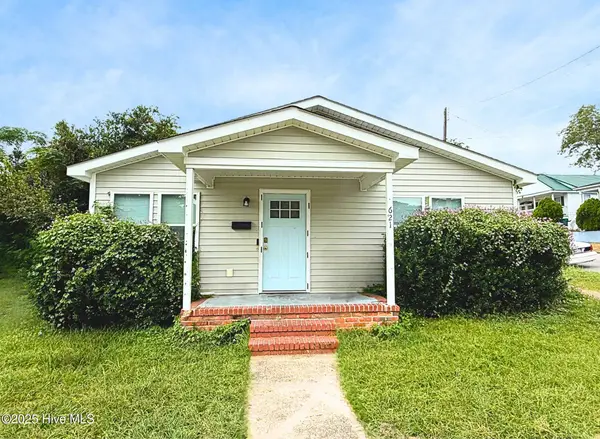 $194,000Active3 beds 1 baths843 sq. ft.
$194,000Active3 beds 1 baths843 sq. ft.621 N 11th Street, Wilmington, NC 28401
MLS# 100539561Listed by: COLDWELL BANKER SEA COAST ADVANTAGE
