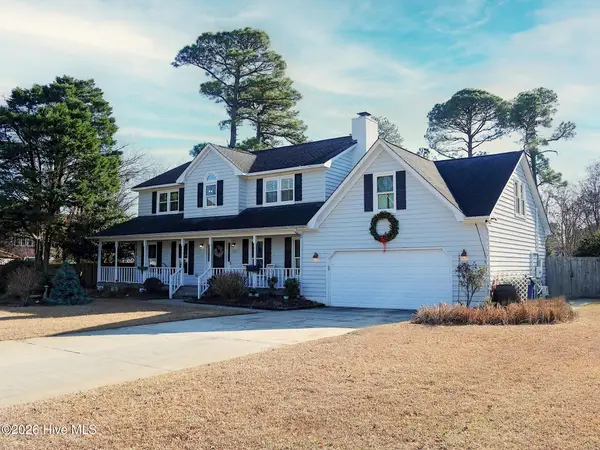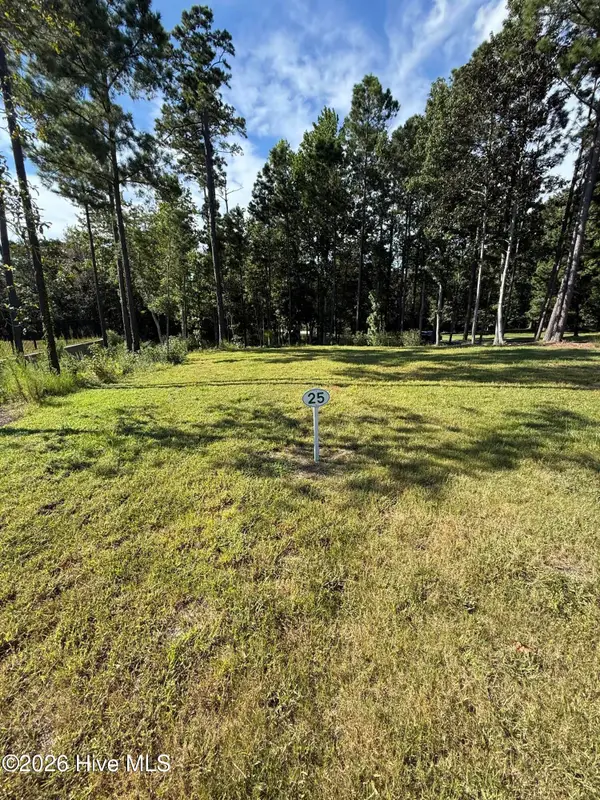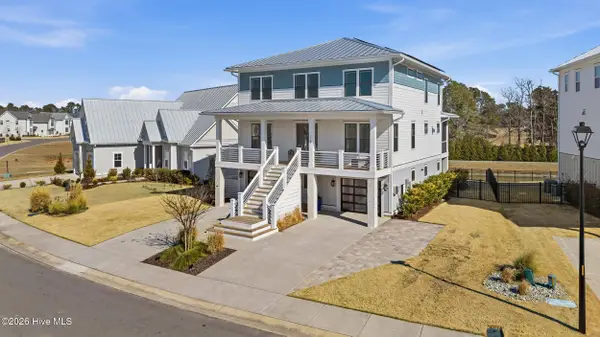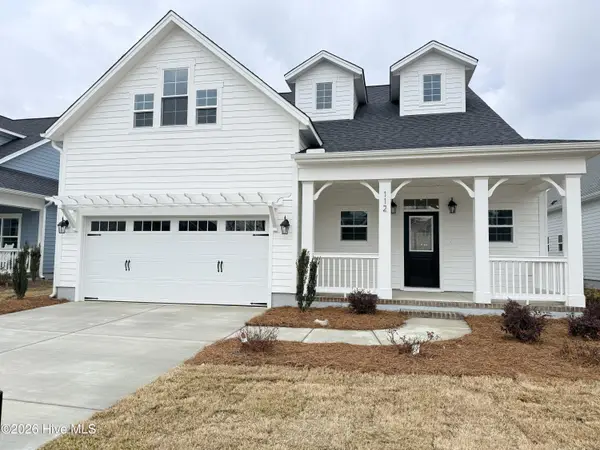5415 Ellen Dale Place #(Lot 42), Wilmington, NC 28412
Local realty services provided by:Better Homes and Gardens Real Estate Lifestyle Property Partners
5415 Ellen Dale Place #(Lot 42),Wilmington, NC 28412
$919,900
- 4 Beds
- 4 Baths
- 2,665 sq. ft.
- Single family
- Active
Listed by: scott c cowan, elise coburn
Office: coldwell banker sea coast advantage-leland
MLS#:100537171
Source:NC_CCAR
Price summary
- Price:$919,900
- Price per sq. ft.:$345.18
About this home
Estimated Completion - Spring '26. Experience luxury living at its finest. This Daisy floor plan provides the ultimate first-floor Owner's Suite! Two large Walk-in Closets (one is almost the size of many guest rooms). Zero-entry Walk-in Shower with Linear Drain plus a freestanding soaking tub! 10' first-floor ceilings with 8' solid core interior doors enhance the spaciousness of this open floor plan. Kitchenaid appliances include a 36'' Natural Gas range and stainless above-range hood. Built-in microwave in a large island with double cabinets. Walk-in pantry. Spray Foam Insulation and Natural gas pack heating will keep you comfortable year-around and energy efficient. Stained Tongue and Groove ceiling's on the front and rear porches -No detail has been spared anywhere in this home! HOA-included lawn care and 2 Amenity areas. No city taxes! Dining, shopping etc within one mile. Model home at 6504 Motts Village Rd. is open for tours Mon-Sat 10a-5pm.
Contact an agent
Home facts
- Year built:2026
- Listing ID #:100537171
- Added:115 day(s) ago
- Updated:February 13, 2026 at 11:20 AM
Rooms and interior
- Bedrooms:4
- Total bathrooms:4
- Full bathrooms:3
- Half bathrooms:1
- Living area:2,665 sq. ft.
Heating and cooling
- Cooling:Central Air, Zoned
- Heating:Electric, Gas Pack, Heat Pump, Heating, Natural Gas, Zoned
Structure and exterior
- Roof:Architectural Shingle
- Year built:2026
- Building area:2,665 sq. ft.
- Lot area:0.19 Acres
Schools
- High school:Ashley
- Middle school:Myrtle Grove
- Elementary school:Bellamy
Utilities
- Water:Community Water Available, Water Connected, Well
- Sewer:Sewer Connected
Finances and disclosures
- Price:$919,900
- Price per sq. ft.:$345.18
New listings near 5415 Ellen Dale Place #(Lot 42)
- New
 $275,000Active2 beds 2 baths1,330 sq. ft.
$275,000Active2 beds 2 baths1,330 sq. ft.3902 Botsford Court #Unit 204, Wilmington, NC 28412
MLS# 100554334Listed by: KELLER WILLIAMS INNOVATE-WILMINGTON - New
 $325,000Active3 beds 2 baths1,374 sq. ft.
$325,000Active3 beds 2 baths1,374 sq. ft.2441 Jefferson Street, Wilmington, NC 28401
MLS# 100554317Listed by: BLUECOAST REALTY CORPORATION - Open Fri, 11am to 1pmNew
 $700,000Active4 beds 4 baths2,702 sq. ft.
$700,000Active4 beds 4 baths2,702 sq. ft.3309 Raynor Court, Wilmington, NC 28409
MLS# 100554286Listed by: KELLER WILLIAMS INNOVATE-WILMINGTON - New
 $519,000Active4 beds 4 baths2,722 sq. ft.
$519,000Active4 beds 4 baths2,722 sq. ft.3516 Whispering Pines Court, Wilmington, NC 28409
MLS# 100554037Listed by: FATHOM REALTY NC LLC  $442,500Pending1.21 Acres
$442,500Pending1.21 Acres702 Helmsdale Drive, Wilmington, NC 28405
MLS# 100553995Listed by: THE AGENCY CHARLOTTE- Open Sat, 10am to 12pmNew
 $554,900Active5 beds 3 baths2,747 sq. ft.
$554,900Active5 beds 3 baths2,747 sq. ft.7830 Champlain Drive, Wilmington, NC 28412
MLS# 100553968Listed by: BERKSHIRE HATHAWAY HOMESERVICES CAROLINA PREMIER PROPERTIES - Open Sat, 12 to 2pmNew
 $1,350,000Active6 beds 4 baths3,743 sq. ft.
$1,350,000Active6 beds 4 baths3,743 sq. ft.729 Waterstone Drive, Wilmington, NC 28411
MLS# 100553970Listed by: NEST REALTY - New
 $538,900Active3 beds 4 baths2,494 sq. ft.
$538,900Active3 beds 4 baths2,494 sq. ft.112 Flat Clam Drive, Wilmington, NC 28401
MLS# 100553977Listed by: CLARK FAMILY REALTY - New
 $1,199,900Active4 beds 4 baths2,796 sq. ft.
$1,199,900Active4 beds 4 baths2,796 sq. ft.1806 Glen Eagles Lane, Wilmington, NC 28405
MLS# 100553982Listed by: BERKSHIRE HATHAWAY HOMESERVICES CAROLINA PREMIER PROPERTIES - New
 $484,900Active3 beds 2 baths1,921 sq. ft.
$484,900Active3 beds 2 baths1,921 sq. ft.113 Flat Clam Drive, Wilmington, NC 28401
MLS# 100554004Listed by: CLARK FAMILY REALTY

