5415 Park Avenue, Wilmington, NC 28403
Local realty services provided by:Better Homes and Gardens Real Estate Lifestyle Property Partners
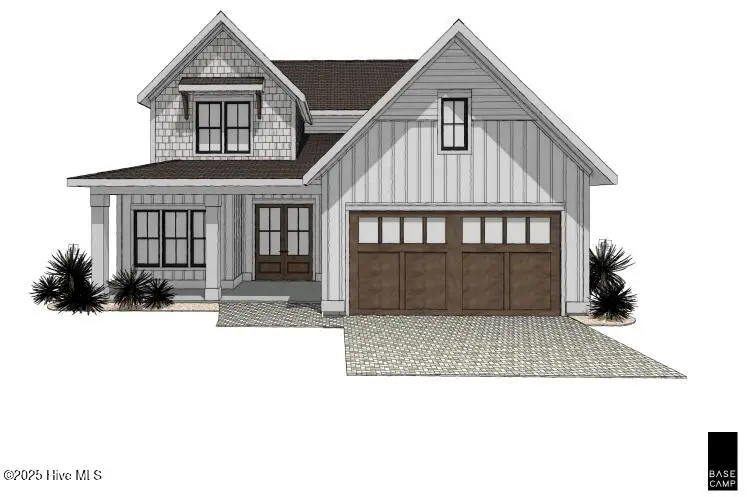
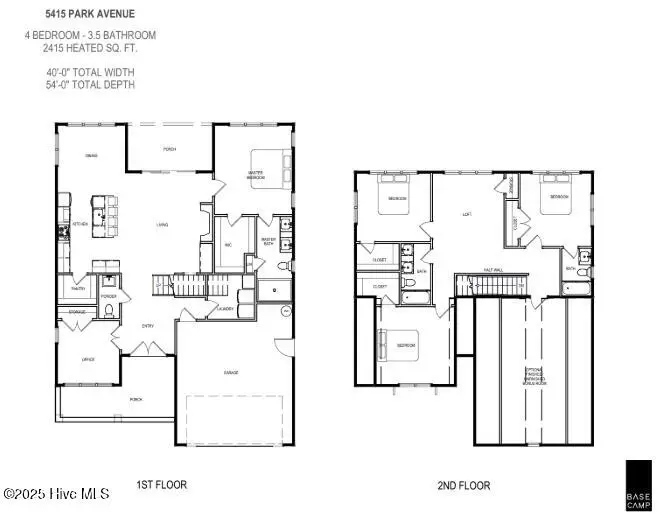
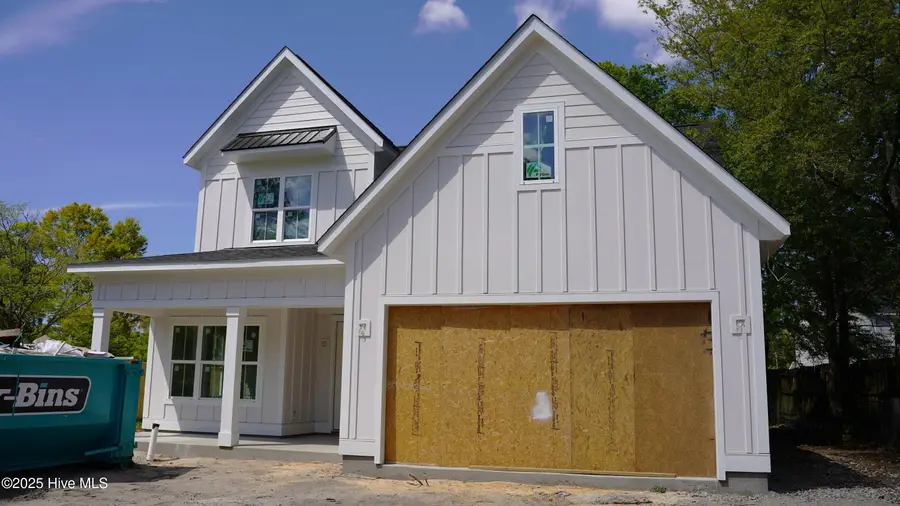
5415 Park Avenue,Wilmington, NC 28403
$749,000
- 4 Beds
- 4 Baths
- 2,700 sq. ft.
- Single family
- Pending
Listed by:reidi troy
Office:prosper real estate
MLS#:100495684
Source:NC_CCAR
Price summary
- Price:$749,000
- Price per sq. ft.:$277.41
About this home
Brand-New Construction Home in Wilmington! Featuring 4 bedrooms and 3.5 bathrooms, the home provides ample space for both everyday living and entertaining. Upon entering, you're greeted by 9' ceilings that enhance the feeling of openness throughout the main living areas. The floor plan includes a dedicated home office, a versatile flex space, and a bonus room above the garage that can serve as a media room, playroom, or guest space. The kitchen is thoughtfully designed with a walk-in pantry, generous counter space, and a modern appliance package, flowing seamlessly into the living and dining areas, anchored by a cozy electric fireplace. Sliding doors lead out to the backyard, perfect for outdoor entertaining, recreation, or quiet enjoyment. The property also offers the potential to add an accessory dwelling unit (ADU) for extra living or rental space. The first-floor primary suite offers a private retreat with a spacious walk-in closet and an en-suite bathroom featuring dual shower heads and upscale finishes. Throughout the home, all bathrooms are beautifully finished with tile extending to the ceiling, creating a clean, spacious look. Additional conveniences include a dedicated laundry room with scuttle access to the primary closet, an attached two-car garage, and a paved driveway providing ample parking. Located in a prime location, the home is close to shopping, dining, schools, and walking trails and parks, making it a convenient option for easy living. Don't miss the opportunity to make this home yours!
Contact an agent
Home facts
- Year built:2025
- Listing Id #:100495684
- Added:147 day(s) ago
- Updated:July 30, 2025 at 07:40 AM
Rooms and interior
- Bedrooms:4
- Total bathrooms:4
- Full bathrooms:3
- Half bathrooms:1
- Living area:2,700 sq. ft.
Heating and cooling
- Cooling:Central Air
- Heating:Electric, Forced Air, Heating
Structure and exterior
- Roof:Architectural Shingle, Metal
- Year built:2025
- Building area:2,700 sq. ft.
- Lot area:0.21 Acres
Schools
- High school:Hoggard
- Middle school:Roland Grise
- Elementary school:Winter Park
Utilities
- Water:Municipal Water Available, Water Connected
- Sewer:Sewer Connected
Finances and disclosures
- Price:$749,000
- Price per sq. ft.:$277.41
New listings near 5415 Park Avenue
- New
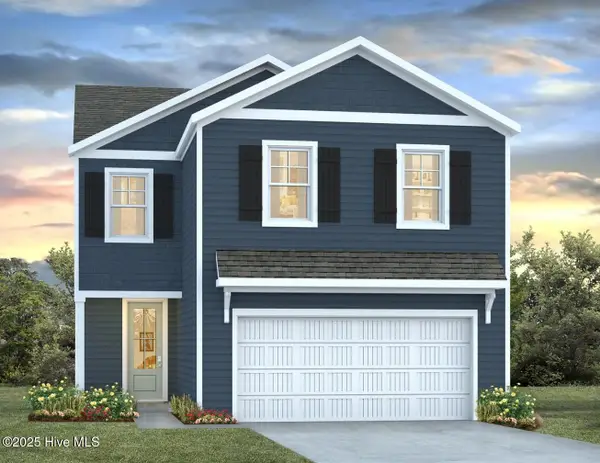 $397,490Active4 beds 3 baths1,927 sq. ft.
$397,490Active4 beds 3 baths1,927 sq. ft.49 Brogdon Street #Lot 3, Wilmington, NC 28411
MLS# 100525021Listed by: D.R. HORTON, INC - New
 $577,297Active3 beds 3 baths2,244 sq. ft.
$577,297Active3 beds 3 baths2,244 sq. ft.116 Flat Clam Drive, Wilmington, NC 28401
MLS# 100525026Listed by: CLARK FAMILY REALTY - New
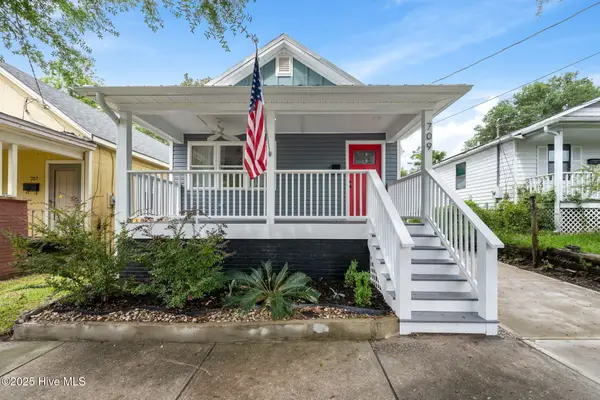 $305,000Active3 beds 2 baths1,060 sq. ft.
$305,000Active3 beds 2 baths1,060 sq. ft.709 Anderson Street, Wilmington, NC 28401
MLS# 100525035Listed by: COASTAL KNOT REALTY GROUP & BUSINESS BROKERAGE - New
 $410,190Active4 beds 3 baths2,203 sq. ft.
$410,190Active4 beds 3 baths2,203 sq. ft.27 Brogdon Street #Lot 1, Wilmington, NC 28411
MLS# 100525040Listed by: D.R. HORTON, INC - New
 $453,000Active4 beds 2 baths1,800 sq. ft.
$453,000Active4 beds 2 baths1,800 sq. ft.9070 Saint George Road, Wilmington, NC 28411
MLS# 100525000Listed by: INTRACOASTAL REALTY CORP - New
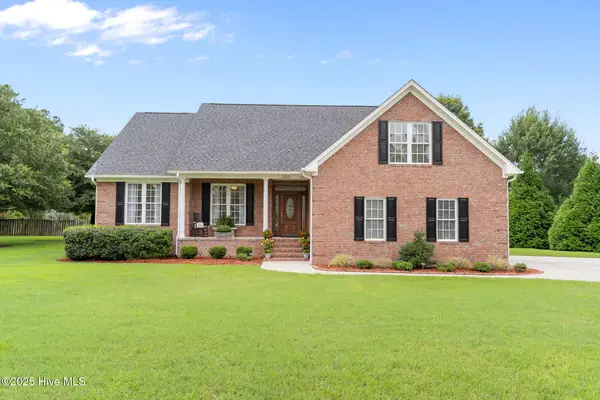 $579,000Active3 beds 2 baths2,375 sq. ft.
$579,000Active3 beds 2 baths2,375 sq. ft.350 Lafayette Street, Wilmington, NC 28411
MLS# 100525004Listed by: INTRACOASTAL REALTY CORP. - New
 $1,200,000Active4 beds 5 baths3,325 sq. ft.
$1,200,000Active4 beds 5 baths3,325 sq. ft.3217 Sunset Bend Court #144, Wilmington, NC 28409
MLS# 100525007Listed by: FONVILLE MORISEY & BAREFOOT - New
 $299,900Active3 beds 3 baths1,449 sq. ft.
$299,900Active3 beds 3 baths1,449 sq. ft.4540 Exuma Lane, Wilmington, NC 28412
MLS# 100525009Listed by: COLDWELL BANKER SEA COAST ADVANTAGE - New
 $300,000Active3 beds 2 baths1,124 sq. ft.
$300,000Active3 beds 2 baths1,124 sq. ft.2805 Valor Drive, Wilmington, NC 28411
MLS# 100525015Listed by: INTRACOASTAL REALTY CORP - New
 $300,000Active3 beds 1 baths1,308 sq. ft.
$300,000Active3 beds 1 baths1,308 sq. ft.2040 Jefferson Street, Wilmington, NC 28401
MLS# 100524976Listed by: EXP REALTY
