5531 Fayes Meadow Court #(Lot 8), Wilmington, NC 28412
Local realty services provided by:Better Homes and Gardens Real Estate Lifestyle Property Partners
5531 Fayes Meadow Court #(Lot 8),Wilmington, NC 28412
$952,800
- 4 Beds
- 4 Baths
- 2,672 sq. ft.
- Single family
- Active
Listed by:scott c cowan
Office:coldwell banker sea coast advantage-leland
MLS#:100528729
Source:NC_CCAR
Price summary
- Price:$952,800
- Price per sq. ft.:$356.59
About this home
PROPOSED CONSTRUCTION! Single-story luxury living at its finest. Choose your home site and build our new SeaSpray floor plan.. This low maintenance brick-sided home overlooks a pond. 10' ceilings with 8' solid core interior doors enhance the spaciousness of this open floor plan. Kitchenaid appliances will come standard including a 36'' Natural Gas range and stainless range hood. Built-in microwave in a large island. Quartz counters throughout the home. Walk-in pantry will include wooden shelving throughout. Expansive Great room and Dining rooms make entertaining a breeze. Large Master suite includes an enormous Walk-in Closet. The 38' long screened porch overlooks the pond behind. The porch even has a tv outlet on the other side. No detail has been spared. 3-car garage with epoxy floor is included! HOA-included lawn care and 2 amenity areas. No city taxes! Model home at 6504 Motts Village Rd. is open for tours Mon-Sat 10a-5pm.
Contact an agent
Home facts
- Year built:2026
- Listing ID #:100528729
- Added:60 day(s) ago
- Updated:November 03, 2025 at 11:15 AM
Rooms and interior
- Bedrooms:4
- Total bathrooms:4
- Full bathrooms:3
- Half bathrooms:1
- Living area:2,672 sq. ft.
Heating and cooling
- Cooling:Central Air, Zoned
- Heating:Electric, Heat Pump, Heating, Zoned
Structure and exterior
- Roof:Architectural Shingle
- Year built:2026
- Building area:2,672 sq. ft.
- Lot area:0.19 Acres
Schools
- High school:Ashley
- Middle school:Myrtle Grove
- Elementary school:Bellamy
Utilities
- Water:Community Water Available
- Sewer:Sewer Connected
Finances and disclosures
- Price:$952,800
- Price per sq. ft.:$356.59
New listings near 5531 Fayes Meadow Court #(Lot 8)
- New
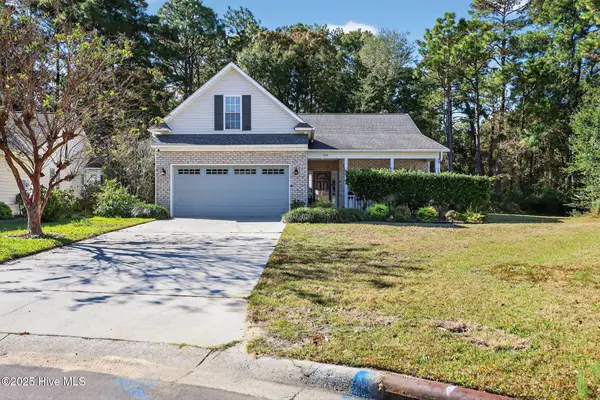 $439,000Active4 beds 2 baths1,479 sq. ft.
$439,000Active4 beds 2 baths1,479 sq. ft.814 SW Mackay Court, Wilmington, NC 28412
MLS# 100539359Listed by: TRELORA REALTY INC. - New
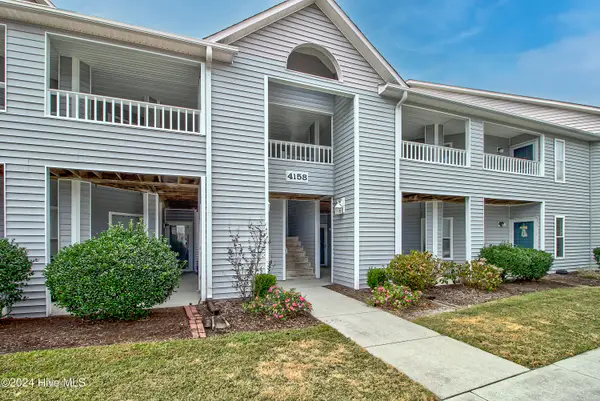 $245,700Active2 beds 2 baths1,433 sq. ft.
$245,700Active2 beds 2 baths1,433 sq. ft.4158 Breezewood Drive #Apt 203, Wilmington, NC 28412
MLS# 100539365Listed by: KELLER WILLIAMS INNOVATE-WILMINGTON - New
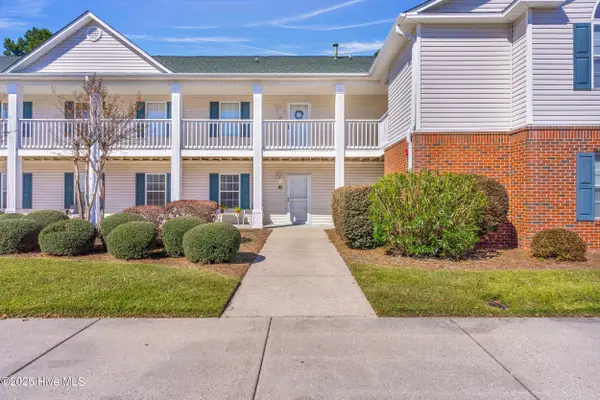 $229,000Active2 beds 2 baths1,276 sq. ft.
$229,000Active2 beds 2 baths1,276 sq. ft.1605 Willoughby Park Court #Unit 3, Wilmington, NC 28412
MLS# 100539370Listed by: KELLER WILLIAMS INNOVATE-WILMINGTON - New
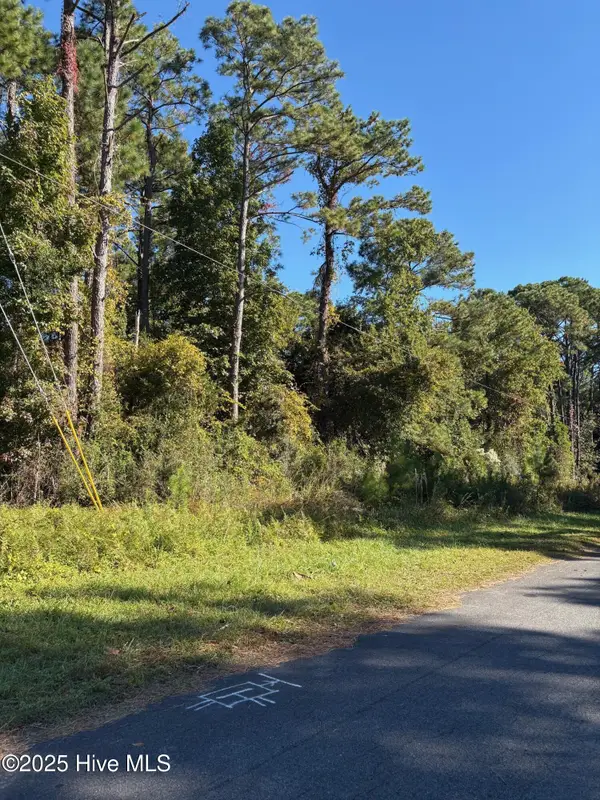 $390,000Active3.22 Acres
$390,000Active3.22 Acres151 Egret Point Road, Wilmington, NC 28409
MLS# 100539349Listed by: INTRACOASTAL REALTY CORPORATION - New
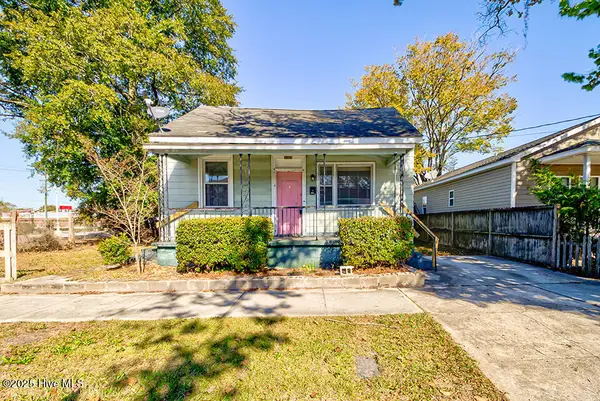 $249,000Active3 beds 1 baths945 sq. ft.
$249,000Active3 beds 1 baths945 sq. ft.1109 Dock Street, Wilmington, NC 28401
MLS# 100539351Listed by: CAROLINA ONE PROPERTIES INC. - New
 $225,000Active2 beds 1 baths950 sq. ft.
$225,000Active2 beds 1 baths950 sq. ft.2940 Oleander Drive #G6, Wilmington, NC 28403
MLS# 100539316Listed by: BLUECOAST REALTY CORPORATION - New
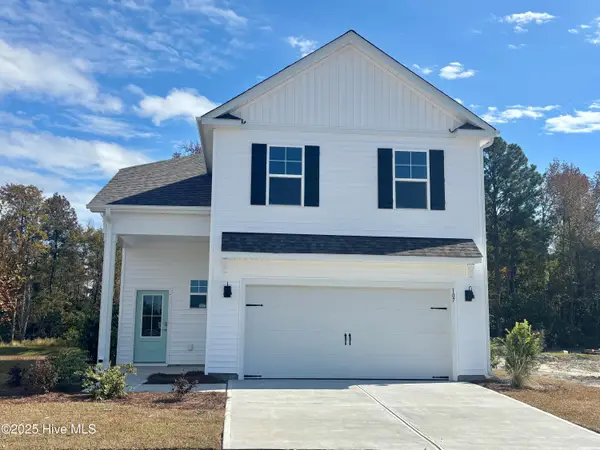 $460,690Active5 beds 4 baths2,583 sq. ft.
$460,690Active5 beds 4 baths2,583 sq. ft.107 Brogdon Street #Lot 7, Wilmington, NC 28411
MLS# 100539304Listed by: D.R. HORTON, INC - New
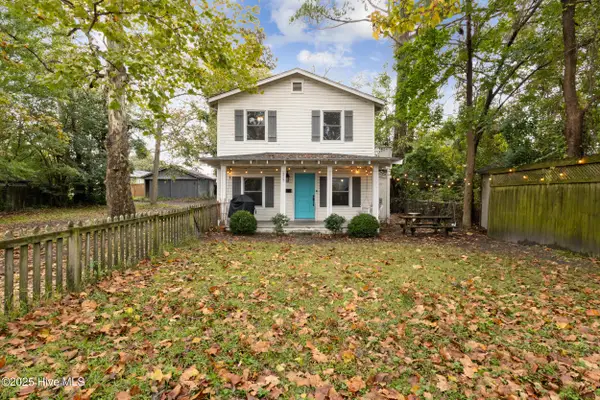 $375,000Active2 beds 2 baths1,144 sq. ft.
$375,000Active2 beds 2 baths1,144 sq. ft.317 S 15th Street, Wilmington, NC 28401
MLS# 100539278Listed by: BERKSHIRE HATHAWAY HOMESERVICES CAROLINA PREMIER PROPERTIES - New
 $376,140Active3 beds 3 baths1,414 sq. ft.
$376,140Active3 beds 3 baths1,414 sq. ft.26 Brogdon Street #Lot 31, Wilmington, NC 28411
MLS# 100539237Listed by: D.R. HORTON, INC - New
 $898,000Active3 beds 2 baths2,422 sq. ft.
$898,000Active3 beds 2 baths2,422 sq. ft.1109 Middle Sound Loop Road, Wilmington, NC 28411
MLS# 100539192Listed by: INTRACOASTAL REALTY
