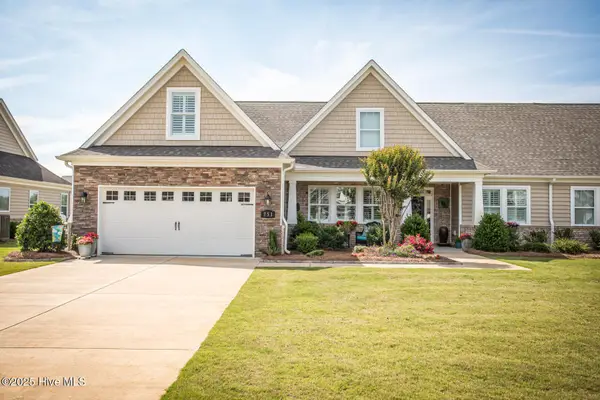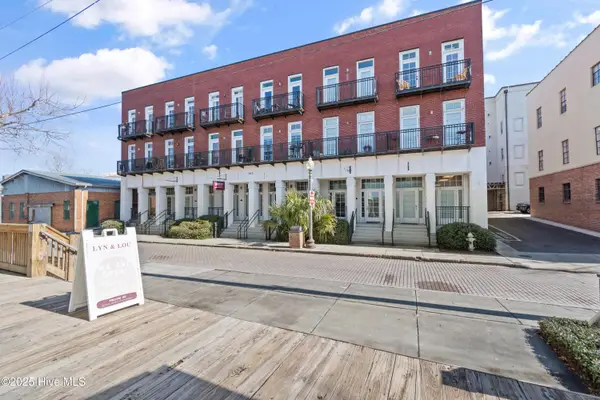5936 Moonshell Loop #1147, Wilmington, NC 28412
Local realty services provided by:Better Homes and Gardens Real Estate Lifestyle Property Partners
5936 Moonshell Loop #1147,Wilmington, NC 28412
$461,440
- 2 Beds
- 2 Baths
- 1,403 sq. ft.
- Single family
- Active
Listed by: kenneth j. greenberg
Office: pulte home company
MLS#:100540893
Source:NC_CCAR
Price summary
- Price:$461,440
- Price per sq. ft.:$328.9
About this home
Welcome to The Haven at Riverlights, where modern design meets coastal charm. This beautifully crafted Compass floor plan offers 1,403 square feet of comfortable living space with two bedrooms, two full bathrooms, and a versatile flex room enclosed by glass doors. The home features a screened-in covered patio and an extended outdoor living area, creating the perfect setting for both relaxation and entertaining. The kitchen is a true centerpiece, showcasing upgraded quartz countertops, elegant burlap cabinetry, a white tile backsplash, bronze hardware, pendant lighting, and a spacious island ideal for meal preparation or casual gatherings. A sliding glass door opens from the main living area to the screened-in patio, seamlessly connecting indoor and outdoor living spaces. The owner's suite provides a peaceful retreat, enhanced by a tray ceiling and a luxurious bathroom with a dual-sink vanity, quartz counters, burlap cabinetry, and a beautifully tiled shower. At the front of the home, you'll find the second bedroom, a full bathroom with a tiled tub surround, and the flexible bonus room—perfect for a home office, hobby space, or guest area. Additional highlights include an extended two-car garage, upgraded flooring throughout, Smart Home technology with a programmable thermostat and video doorbell, a utility sink, and pull-down attic stairs for added storage. With thoughtful upgrades and a sought-after location just eight miles from Carolina Beach, this home offers the perfect blend of comfort and convenience! The Haven at Riverlights invites you to experience life by the water, and our on-site Sales Consultants are available seven days a week to guide you through our beautifully furnished model homes! Come and visit today!
Contact an agent
Home facts
- Year built:2025
- Listing ID #:100540893
- Added:45 day(s) ago
- Updated:December 30, 2025 at 11:12 AM
Rooms and interior
- Bedrooms:2
- Total bathrooms:2
- Full bathrooms:2
- Living area:1,403 sq. ft.
Heating and cooling
- Cooling:Central Air
- Heating:Forced Air, Heat Pump, Heating, Natural Gas
Structure and exterior
- Roof:Shingle
- Year built:2025
- Building area:1,403 sq. ft.
- Lot area:0.12 Acres
Schools
- High school:New Hanover
- Middle school:Myrtle Grove
- Elementary school:Williams
Utilities
- Water:Community Water Available
Finances and disclosures
- Price:$461,440
- Price per sq. ft.:$328.9
New listings near 5936 Moonshell Loop #1147
- New
 $960,000Active4 beds 4 baths2,692 sq. ft.
$960,000Active4 beds 4 baths2,692 sq. ft.8277 Winding Creek Circle, Wilmington, NC 28411
MLS# 100546830Listed by: COLDWELL BANKER SEA COAST ADVANTAGE-CB  $743,005Pending4 beds 5 baths3,390 sq. ft.
$743,005Pending4 beds 5 baths3,390 sq. ft.1028 Doe Place, Wilmington, NC 28409
MLS# 100546795Listed by: HHHUNT HOMES WILMINGTON LLC $682,305Pending4 beds 4 baths2,813 sq. ft.
$682,305Pending4 beds 4 baths2,813 sq. ft.1024 Doe Place, Wilmington, NC 28409
MLS# 100546799Listed by: HHHUNT HOMES WILMINGTON LLC $633,825Pending3 beds 4 baths2,742 sq. ft.
$633,825Pending3 beds 4 baths2,742 sq. ft.1020 Doe Place, Wilmington, NC 28409
MLS# 100546809Listed by: HHHUNT HOMES WILMINGTON LLC $434,590Pending4 beds 3 baths2,362 sq. ft.
$434,590Pending4 beds 3 baths2,362 sq. ft.108 Brogdon Street #Lot 23, Wilmington, NC 28411
MLS# 100546777Listed by: D.R. HORTON, INC- New
 $320,000Active3 beds 2 baths1,189 sq. ft.
$320,000Active3 beds 2 baths1,189 sq. ft.403 Westridge Court, Wilmington, NC 28411
MLS# 100546767Listed by: REAL BROKER LLC - New
 $289,000Active2 beds 2 baths1,600 sq. ft.
$289,000Active2 beds 2 baths1,600 sq. ft.811 Seabury Court, Wilmington, NC 28403
MLS# 100546761Listed by: RE/MAX ESSENTIAL - New
 $375,000Active3 beds 3 baths1,733 sq. ft.
$375,000Active3 beds 3 baths1,733 sq. ft.1810 Jumpin Run Drive, Wilmington, NC 28403
MLS# 100546744Listed by: COLDWELL BANKER SEA COAST ADVANTAGE  $499,000Pending3 beds 2 baths2,228 sq. ft.
$499,000Pending3 beds 2 baths2,228 sq. ft.751 Tuscan Way, Wilmington, NC 28411
MLS# 100546730Listed by: KELLER WILLIAMS INNOVATE-WILMINGTON- New
 $380,000Active1 beds 1 baths585 sq. ft.
$380,000Active1 beds 1 baths585 sq. ft.215 S Water Street #Ste 102, Wilmington, NC 28401
MLS# 100546733Listed by: ESSENTIAL RENTAL MANAGEMENT COMPANY
