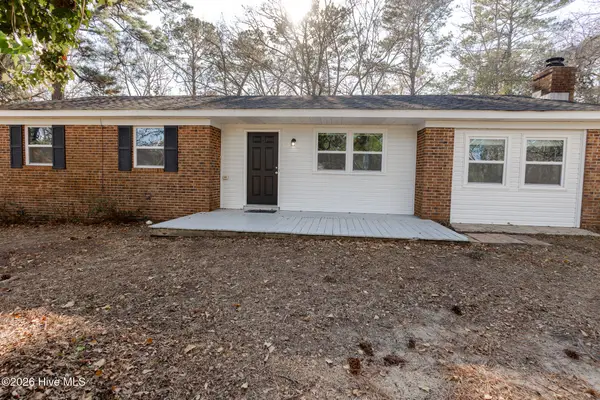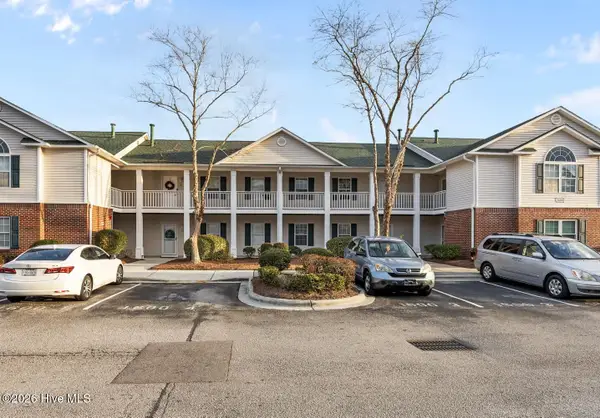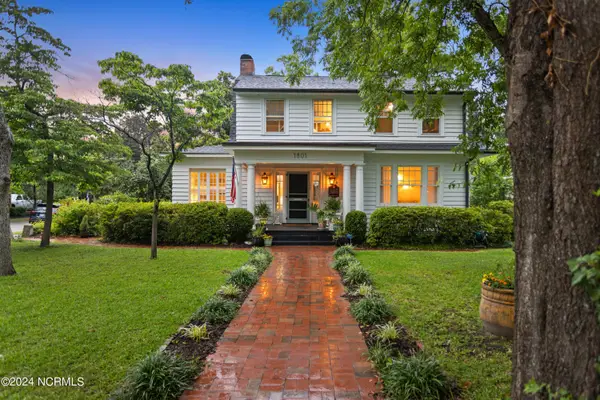601 Caisson Run, Wilmington, NC 28412
Local realty services provided by:Better Homes and Gardens Real Estate Elliott Coastal Living
601 Caisson Run,Wilmington, NC 28412
$836,500
- 4 Beds
- 3 Baths
- 3,049 sq. ft.
- Single family
- Active
Listed by: elise coburn, lee bryant
Office: coldwell banker sea coast advantage-leland
MLS#:100511529
Source:NC_CCAR
Price summary
- Price:$836,500
- Price per sq. ft.:$274.35
About this home
*Proposed Construction* Summer '26 completion. The Coleman - 4 BR, 3 Bath offers all the standard luxurious features you've come to expect from Trusst Builder Group. Choose from 3 elevations, the Craftsman, the Colonial, or the Coastal. This plan comes with a spacious rocking chair front porch and a large club room with 2nd story deck off the back, offering beautiful nature views and amazing sunset views! Engineered flooring, granite counters in the kitchen & all baths are just a few of our included features! Two walk-in closets come with custom built-in shelving. Do some outdoor entertaining on the large enclosed screened-in porch. Short stroll to all the amenities that Riverlights offers, including the new amenity center (offering a second pool, fitness center, and pickleball courts) due to complete by the end of the year! All floor plans have the option of leaving one upstairs bedroom unfinished for additional storage. Floor plans range from 2200 SF-3100 SF. All features that you see in our model homes are STANDARD/Included! Riverlights is an extraordinary new-home community along a three-mile stretch of the scenic Cape Fear River. Residents enjoy an abundance of amenities, including parks, trails, water access, and gathering spaces that celebrate outdoor living. The community also offers a growing mix of on-site restaurants, shops, and serviceswith more on the way. Conveniently located between Wilmington's beautiful beaches and historic downtown, Riverlights is just minutes from shopping, dining, and major medical facilities.
Contact an agent
Home facts
- Year built:2025
- Listing ID #:100511529
- Added:233 day(s) ago
- Updated:January 23, 2026 at 11:17 AM
Rooms and interior
- Bedrooms:4
- Total bathrooms:3
- Full bathrooms:3
- Living area:3,049 sq. ft.
Heating and cooling
- Cooling:Central Air
- Heating:Electric, Heat Pump, Heating
Structure and exterior
- Roof:Architectural Shingle, Metal
- Year built:2025
- Building area:3,049 sq. ft.
- Lot area:0.25 Acres
Schools
- High school:New Hanover
- Middle school:Myrtle Grove
- Elementary school:Williams
Finances and disclosures
- Price:$836,500
- Price per sq. ft.:$274.35
New listings near 601 Caisson Run
- New
 $492,000Active4 beds 3 baths1,949 sq. ft.
$492,000Active4 beds 3 baths1,949 sq. ft.4310 Stratton Village Lane, Wilmington, NC 28409
MLS# 100550918Listed by: FOCUS MATTERS REALTY - New
 $450,000Active3 beds 2 baths1,625 sq. ft.
$450,000Active3 beds 2 baths1,625 sq. ft.4419 Cascade Road, Wilmington, NC 28409
MLS# 100550925Listed by: COLDWELL BANKER SEA COAST ADVANTAGE - New
 $325,000Active3 beds 2 baths1,385 sq. ft.
$325,000Active3 beds 2 baths1,385 sq. ft.505 Antoinette Drive, Wilmington, NC 28412
MLS# 100550939Listed by: COLDWELL BANKER SEA COAST ADVANTAGE-MIDTOWN - New
 $220,000Active2 beds 2 baths1,100 sq. ft.
$220,000Active2 beds 2 baths1,100 sq. ft.1600 Willoughby Park Court #Unit 7, Wilmington, NC 28412
MLS# 100550940Listed by: ANCHORED REAL ESTATE, LLC  $385,000Pending3 beds 3 baths1,797 sq. ft.
$385,000Pending3 beds 3 baths1,797 sq. ft.233 Racine Drive #Unit 104, Wilmington, NC 28403
MLS# 100550870Listed by: COLDWELL BANKER SEA COAST ADVANTAGE- New
 $174,900Active2 beds 1 baths752 sq. ft.
$174,900Active2 beds 1 baths752 sq. ft.4190 Spirea Drive #Unit D, Wilmington, NC 28403
MLS# 100550883Listed by: COASTAL PROPERTIES - New
 $349,900Active3 beds 2 baths1,609 sq. ft.
$349,900Active3 beds 2 baths1,609 sq. ft.111 Deerwood Drive, Wilmington, NC 28405
MLS# 100550885Listed by: INTRACOASTAL REALTY CORP - New
 $390,000Active3 beds 3 baths1,756 sq. ft.
$390,000Active3 beds 3 baths1,756 sq. ft.517 N 11th Street, Wilmington, NC 28401
MLS# 100550898Listed by: LANDMARK SOTHEBY'S INTERNATIONAL REALTY - Open Sun, 1 to 3pmNew
 $245,000Active2 beds 2 baths1,331 sq. ft.
$245,000Active2 beds 2 baths1,331 sq. ft.4126 Breezewood Drive #Apt 101, Wilmington, NC 28412
MLS# 100550848Listed by: INTRACOASTAL REALTY CORP - New
 $925,000Active3 beds 3 baths2,994 sq. ft.
$925,000Active3 beds 3 baths2,994 sq. ft.1801 Chestnut Street, Wilmington, NC 28405
MLS# 100550834Listed by: IVESTER JACKSON CHRISTIE'S
