602 Bladen Street, Wilmington, NC 28401
Local realty services provided by:Better Homes and Gardens Real Estate Lifestyle Property Partners
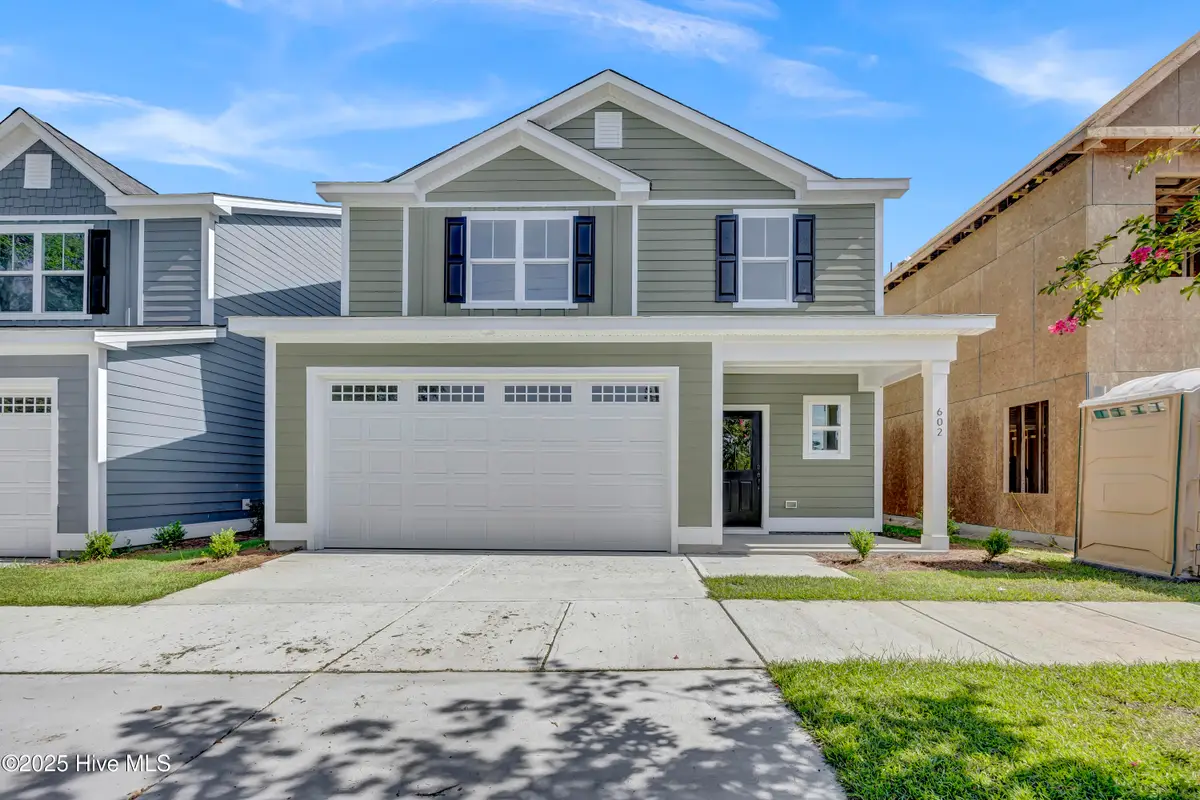
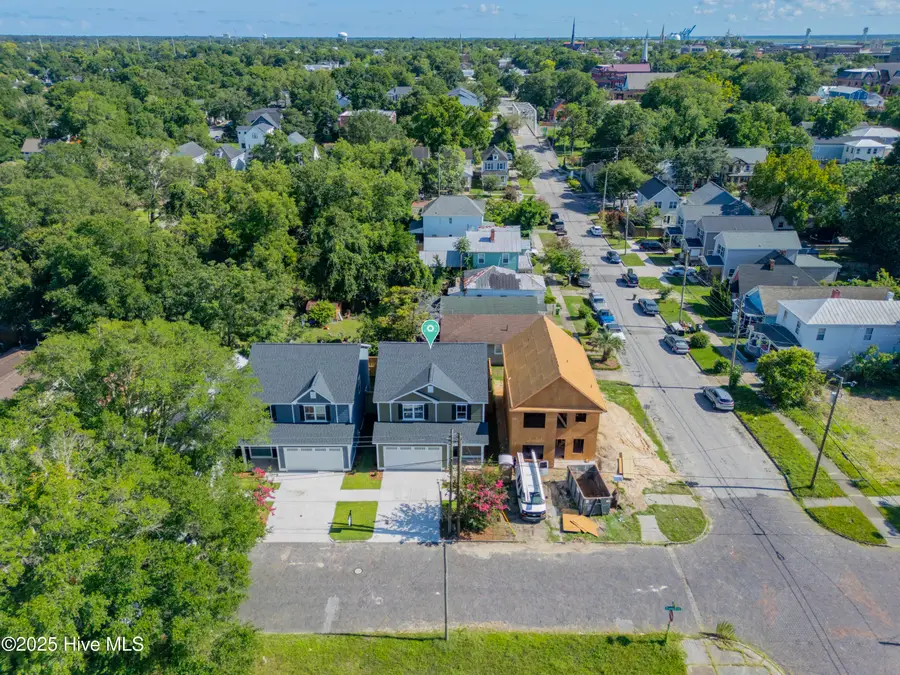
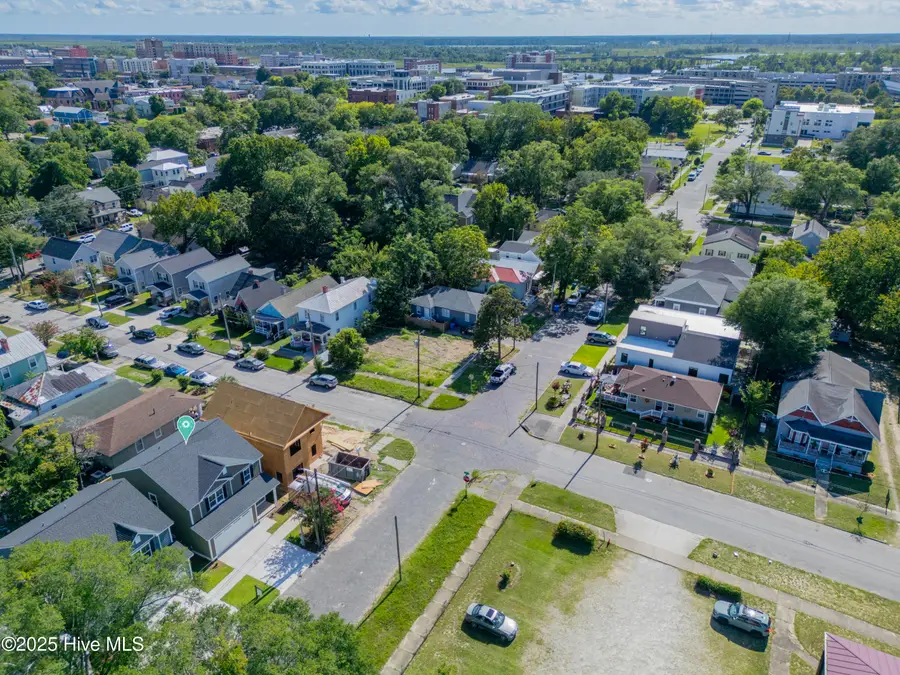
602 Bladen Street,Wilmington, NC 28401
$499,900
- 4 Beds
- 3 Baths
- 1,871 sq. ft.
- Single family
- Pending
Listed by:marshall m pickett
Office:ivester jackson coastal llc.
MLS#:100519418
Source:NC_CCAR
Price summary
- Price:$499,900
- Price per sq. ft.:$267.18
About this home
BRAND NEW MOVE IN READY AND 2 CAR GARAGE! 3 new builds in the vibrant Brooklyn Arts District in Wilmington, NC, will stand out, a true gem in the neighborhood!
This thoughtfully designed four-bedroom home blends modern luxury with everyday functionality. The Hardie Plank exterior ensures durability and timeless curb appeal, while the interior impresses with LVP flooring throughout, offering a sleek and low-maintenance finish. The bathrooms boast upgraded tile, elevating your daily routine with a touch of elegance.
Step into the heart of the home, where the open-concept living area flows seamlessly into the gourmet kitchen. Featuring quartz countertops, premium cabinetry, and Samsung appliances, this space is perfect for entertaining or enjoying quiet evenings at home.
Situated in one of Wilmington's most dynamic neighborhoods, you'll enjoy proximity to the Live Oak Ampitheater, trendy restaurants, and the charm of downtown living.
This is more than a home; it's a lifestyle upgrade. Don't miss your opportunity to own a one-of-a-kind new build in this sought-after district. Schedule your showing today!
Contact an agent
Home facts
- Year built:2025
- Listing Id #:100519418
- Added:29 day(s) ago
- Updated:July 30, 2025 at 07:40 AM
Rooms and interior
- Bedrooms:4
- Total bathrooms:3
- Full bathrooms:3
- Living area:1,871 sq. ft.
Heating and cooling
- Cooling:Zoned
- Heating:Electric, Forced Air, Heating
Structure and exterior
- Roof:Architectural Shingle
- Year built:2025
- Building area:1,871 sq. ft.
- Lot area:0.06 Acres
Schools
- High school:New Hanover
- Middle school:Williston
- Elementary school:Snipes
Utilities
- Water:Municipal Water Available
Finances and disclosures
- Price:$499,900
- Price per sq. ft.:$267.18
New listings near 602 Bladen Street
- New
 $453,000Active4 beds 2 baths1,800 sq. ft.
$453,000Active4 beds 2 baths1,800 sq. ft.9070 Saint George Road, Wilmington, NC 28411
MLS# 100525000Listed by: INTRACOASTAL REALTY CORP - New
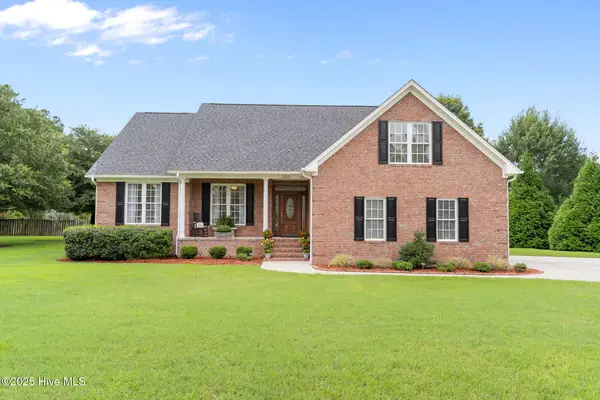 $579,000Active3 beds 2 baths2,375 sq. ft.
$579,000Active3 beds 2 baths2,375 sq. ft.350 Lafayette Street, Wilmington, NC 28411
MLS# 100525004Listed by: INTRACOASTAL REALTY CORP. - New
 $1,200,000Active4 beds 5 baths3,325 sq. ft.
$1,200,000Active4 beds 5 baths3,325 sq. ft.3217 Sunset Bend Court #144, Wilmington, NC 28409
MLS# 100525007Listed by: FONVILLE MORISEY & BAREFOOT - New
 $299,900Active3 beds 3 baths1,449 sq. ft.
$299,900Active3 beds 3 baths1,449 sq. ft.4540 Exuma Lane, Wilmington, NC 28412
MLS# 100525009Listed by: COLDWELL BANKER SEA COAST ADVANTAGE - New
 $300,000Active3 beds 2 baths1,124 sq. ft.
$300,000Active3 beds 2 baths1,124 sq. ft.2805 Valor Drive, Wilmington, NC 28411
MLS# 100525015Listed by: INTRACOASTAL REALTY CORP - New
 $300,000Active3 beds 1 baths1,308 sq. ft.
$300,000Active3 beds 1 baths1,308 sq. ft.2040 Jefferson Street, Wilmington, NC 28401
MLS# 100524976Listed by: EXP REALTY - New
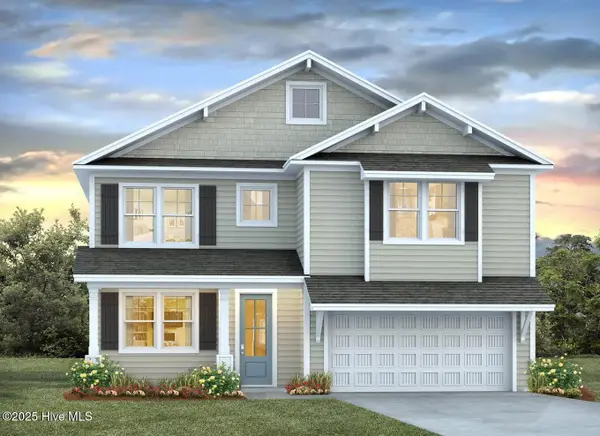 $520,290Active5 beds 4 baths3,022 sq. ft.
$520,290Active5 beds 4 baths3,022 sq. ft.68 Legare Street #Lot 176, Wilmington, NC 28411
MLS# 100524978Listed by: D.R. HORTON, INC - New
 $250,000Active2 beds 2 baths1,175 sq. ft.
$250,000Active2 beds 2 baths1,175 sq. ft.1314 Queen Street, Wilmington, NC 28401
MLS# 100524960Listed by: G. FLOWERS REALTY - New
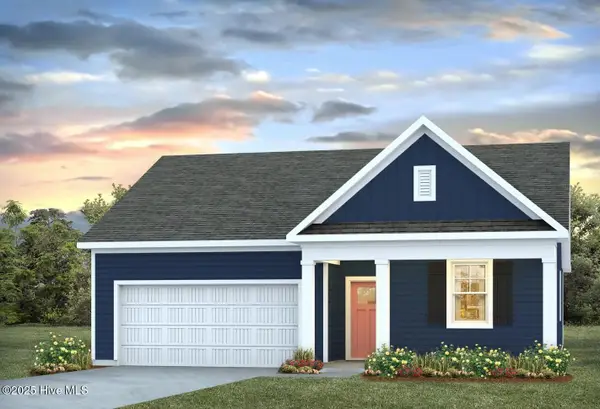 $437,490Active4 beds 2 baths1,774 sq. ft.
$437,490Active4 beds 2 baths1,774 sq. ft.110 Legare Street #Lot 214, Wilmington, NC 28411
MLS# 100524970Listed by: D.R. HORTON, INC - Open Sat, 11am to 1pmNew
 $389,000Active3 beds 4 baths2,082 sq. ft.
$389,000Active3 beds 4 baths2,082 sq. ft.134 S 29th Street, Wilmington, NC 28403
MLS# 100524925Listed by: INTRACOASTAL REALTY CORPORATION
