6024 Moonshell Loop #1129, Wilmington, NC 28412
Local realty services provided by:Better Homes and Gardens Real Estate Lifestyle Property Partners
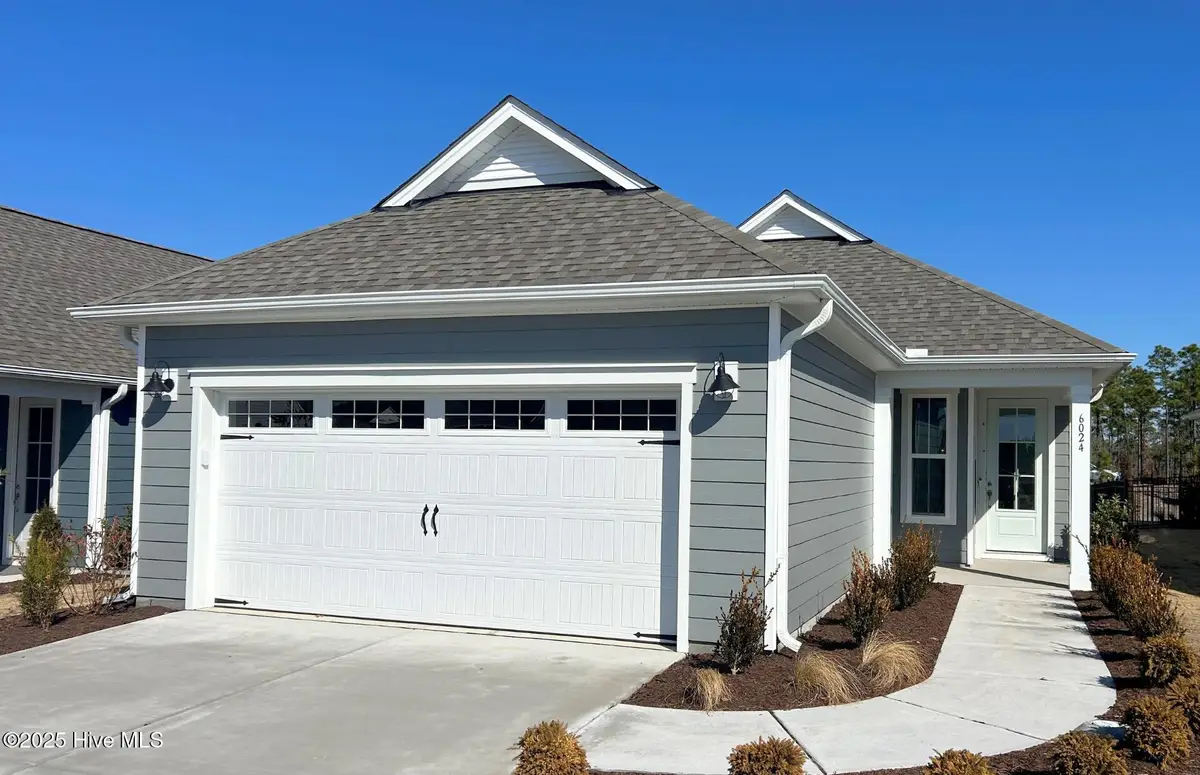
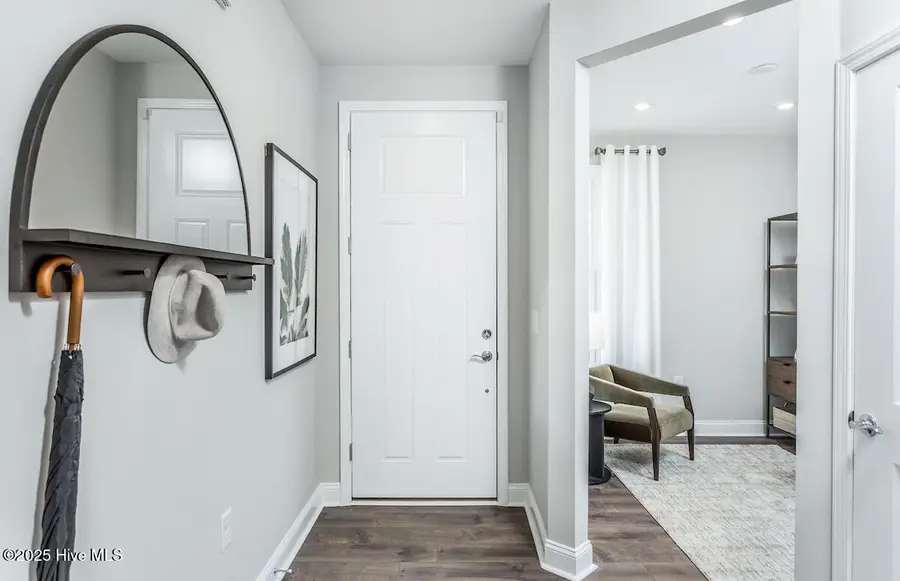
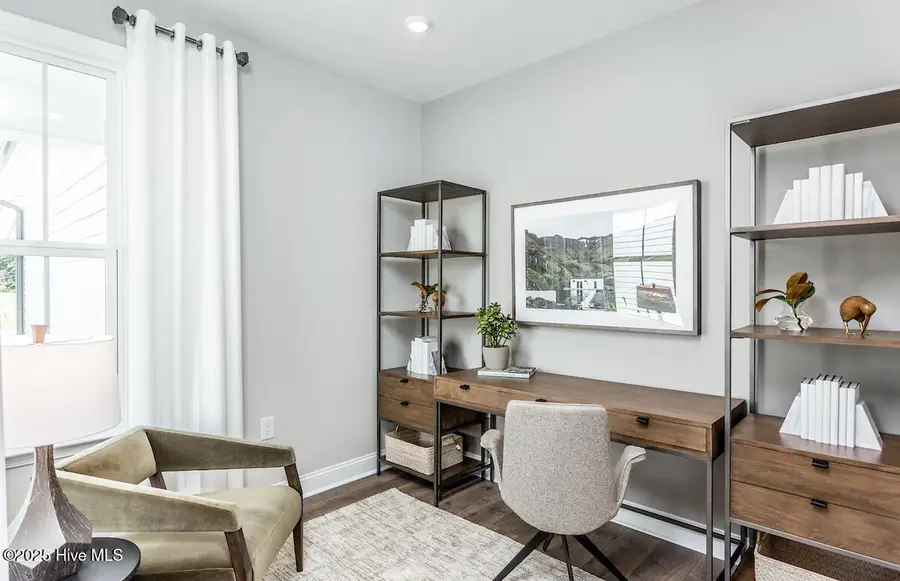
6024 Moonshell Loop #1129,Wilmington, NC 28412
$419,661
- 2 Beds
- 2 Baths
- 1,403 sq. ft.
- Single family
- Pending
Listed by:creig e northrop
Office:northrop realty
MLS#:100473177
Source:NC_CCAR
Price summary
- Price:$419,661
- Price per sq. ft.:$299.12
About this home
Exceptional new-construction, single-level homes by builder Pulte Homes only 8 miles from Carolina Beach in The Haven at Riverlights! Being the closest new-home community to the beach who offers ranch-style homes, plus the ease of included lawn care and amenities, you won't want to miss this lovely Compass. This Compass floor plan is 1,403 sq ft and features 2 bedrooms, 2 full bathrooms, a versatile flex room, and covered patio plus extension. The kitchen has been upgraded to feature 42'' upper cabinets with a soft close feature, Miami White quartz countertop, a gas range, tile backsplash, upgraded pendant lights, and an island that's perfect for gathering and extra counterspace. From the kitchen, there is a sliding glass door to offer a lovely transition onto your covered patio. In the owners' suite you will enjoy the upgraded vanity and quartz countertop, an upgraded shower tile surround, in a beautiful Calacatta white, with a tile shower pan to match. The owner's suite hosts a tray ceiling which adds elegance and comfort to the space. The second bedroom, full bathroom, and flex room are toward the front of the home offering some separation from the owners' suite. The home features a 2-car garage with a 4' garage extension. Included in the home are Smart Home features that include two dual drops (data and cable)- one in the gathering room and another in the owners' suite, a digital, programmable thermostat, video camera doorbell, and a tech cabinet for easy hookup of all your devices. Visit The Haven at Riverlights to make this home yours! We have an on-site Sales Consultant there seven days a week and two beautiful model homes to tour!
Contact an agent
Home facts
- Year built:2024
- Listing Id #:100473177
- Added:184 day(s) ago
- Updated:August 05, 2025 at 03:49 PM
Rooms and interior
- Bedrooms:2
- Total bathrooms:2
- Full bathrooms:2
- Living area:1,403 sq. ft.
Heating and cooling
- Cooling:Central Air
- Heating:Forced Air, Heat Pump, Heating, Natural Gas
Structure and exterior
- Roof:Shingle
- Year built:2024
- Building area:1,403 sq. ft.
- Lot area:0.12 Acres
Schools
- High school:New Hanover
- Middle school:Myrtle Grove
- Elementary school:Williams
Utilities
- Water:Community Water Available
Finances and disclosures
- Price:$419,661
- Price per sq. ft.:$299.12
New listings near 6024 Moonshell Loop #1129
- New
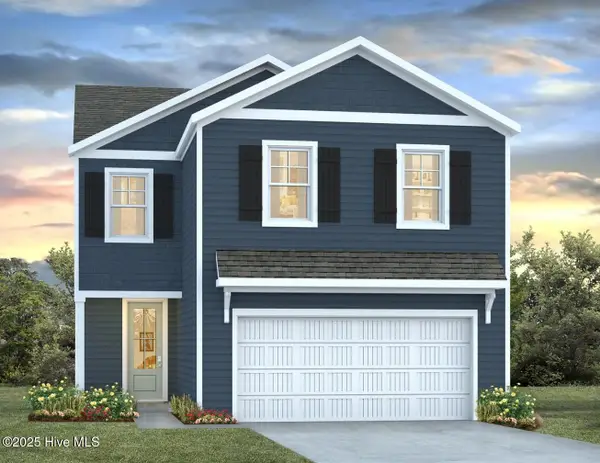 $397,490Active4 beds 3 baths1,927 sq. ft.
$397,490Active4 beds 3 baths1,927 sq. ft.49 Brogdon Street #Lot 3, Wilmington, NC 28411
MLS# 100525021Listed by: D.R. HORTON, INC - Open Sat, 10am to 12pmNew
 $577,297Active3 beds 3 baths2,244 sq. ft.
$577,297Active3 beds 3 baths2,244 sq. ft.116 Flat Clam Drive, Wilmington, NC 28401
MLS# 100525026Listed by: CLARK FAMILY REALTY - New
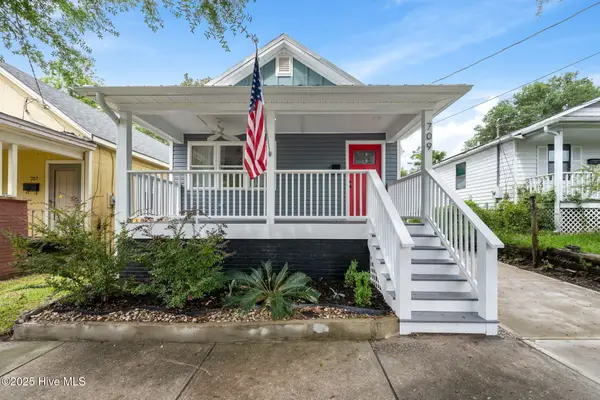 $305,000Active3 beds 2 baths1,060 sq. ft.
$305,000Active3 beds 2 baths1,060 sq. ft.709 Anderson Street, Wilmington, NC 28401
MLS# 100525035Listed by: COASTAL KNOT REALTY GROUP & BUSINESS BROKERAGE - New
 $410,190Active4 beds 3 baths2,203 sq. ft.
$410,190Active4 beds 3 baths2,203 sq. ft.27 Brogdon Street #Lot 1, Wilmington, NC 28411
MLS# 100525040Listed by: D.R. HORTON, INC - New
 $453,000Active4 beds 2 baths1,800 sq. ft.
$453,000Active4 beds 2 baths1,800 sq. ft.9070 Saint George Road, Wilmington, NC 28411
MLS# 100525000Listed by: INTRACOASTAL REALTY CORP - New
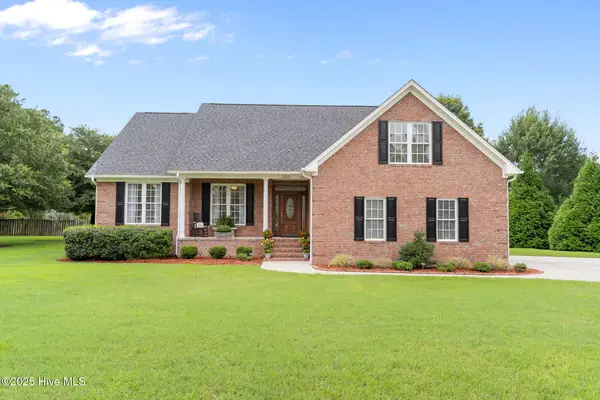 $579,000Active3 beds 2 baths2,375 sq. ft.
$579,000Active3 beds 2 baths2,375 sq. ft.350 Lafayette Street, Wilmington, NC 28411
MLS# 100525004Listed by: INTRACOASTAL REALTY CORP. - New
 $1,200,000Active4 beds 5 baths3,325 sq. ft.
$1,200,000Active4 beds 5 baths3,325 sq. ft.3217 Sunset Bend Court #144, Wilmington, NC 28409
MLS# 100525007Listed by: FONVILLE MORISEY & BAREFOOT - New
 $299,900Active3 beds 3 baths1,449 sq. ft.
$299,900Active3 beds 3 baths1,449 sq. ft.4540 Exuma Lane, Wilmington, NC 28412
MLS# 100525009Listed by: COLDWELL BANKER SEA COAST ADVANTAGE - New
 $300,000Active3 beds 2 baths1,124 sq. ft.
$300,000Active3 beds 2 baths1,124 sq. ft.2805 Valor Drive, Wilmington, NC 28411
MLS# 100525015Listed by: INTRACOASTAL REALTY CORP - New
 $300,000Active3 beds 1 baths1,308 sq. ft.
$300,000Active3 beds 1 baths1,308 sq. ft.2040 Jefferson Street, Wilmington, NC 28401
MLS# 100524976Listed by: EXP REALTY
