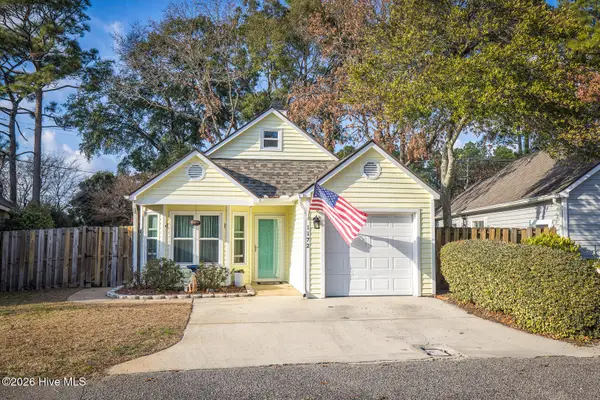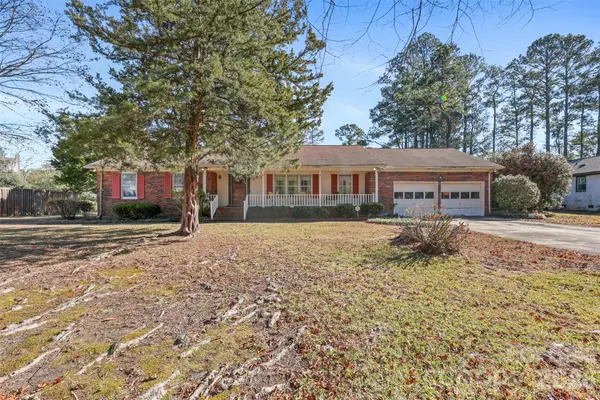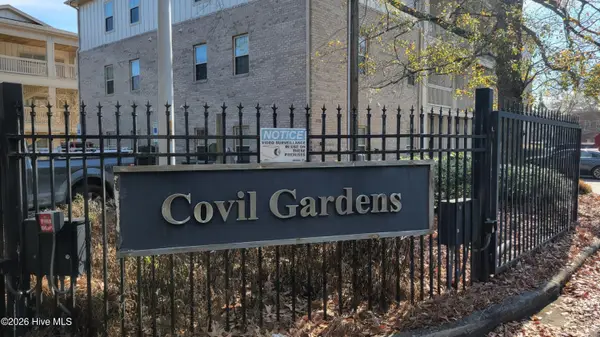606 Tisbury Lane, Wilmington, NC 28412
Local realty services provided by:Better Homes and Gardens Real Estate Lifestyle Property Partners
606 Tisbury Lane,Wilmington, NC 28412
$329,000
- 3 Beds
- 2 Baths
- 1,312 sq. ft.
- Single family
- Pending
Listed by: lisa k blankers burton
Office: re/max essential
MLS#:100541266
Source:NC_CCAR
Price summary
- Price:$329,000
- Price per sq. ft.:$250.76
About this home
Welcome home to this charming single-level residence, ideally situated near the end of a peaceful cul-de-sac for added privacy. A spacious wraparound covered front porch invites you to relax with your morning coffee or unwind with family and friends. A single-car garage and plenty of additional parking offer convenience for residents and guests. Step inside to discover an open-concept floor plan designed for comfort and connection—perfect for everyday living and entertaining This thoughtfully designed home features three bedrooms and two full baths, offering a blend of functionality and style. The enclosed back patio provides a private retreat for alfresco dining or quiet evenings. The large backyard provides endless possibilities with room for gatherings, play, and pets to roam. A convenient storage shed adds extra space for tools, hobbies, or seasonal items. Recent updates include a newer roof (2024), HVAC system (2022), and hot water heater, so the major investments have been completed—this home is move-in ready and awaiting your personal touch. Conveniently located just minutes from area beaches, historic downtown Wilmington, shopping, dining, entertainment, medical facilities, and ILM Airport. This property offers the perfect balance of tranquility and accessibility. Don't miss your opportunity to make this welcoming home your own. Schedule your private showing today!
Contact an agent
Home facts
- Year built:2002
- Listing ID #:100541266
- Added:57 day(s) ago
- Updated:January 11, 2026 at 09:03 AM
Rooms and interior
- Bedrooms:3
- Total bathrooms:2
- Full bathrooms:2
- Living area:1,312 sq. ft.
Heating and cooling
- Cooling:Central Air, Heat Pump
- Heating:Electric, Forced Air, Heat Pump, Heating
Structure and exterior
- Roof:Architectural Shingle
- Year built:2002
- Building area:1,312 sq. ft.
- Lot area:0.2 Acres
Schools
- High school:Ashley
- Middle school:Myrtle Grove
- Elementary school:Williams
Utilities
- Water:Water Connected
- Sewer:Sewer Connected
Finances and disclosures
- Price:$329,000
- Price per sq. ft.:$250.76
New listings near 606 Tisbury Lane
- New
 $290,000Active3 beds 2 baths1,078 sq. ft.
$290,000Active3 beds 2 baths1,078 sq. ft.209 Wallington Road, Wilmington, NC 28409
MLS# 100548547Listed by: KELLER WILLIAMS INNOVATE-WILMINGTON - New
 $285,000Active2 beds 1 baths752 sq. ft.
$285,000Active2 beds 1 baths752 sq. ft.1172 Shipyard Boulevard, Wilmington, NC 28412
MLS# 100548540Listed by: COASTAL PROPERTIES - New
 $217,000Active3 beds 2 baths1,100 sq. ft.
$217,000Active3 beds 2 baths1,100 sq. ft.2708 S 17th Street #Apt C, Wilmington, NC 28412
MLS# 100548527Listed by: COLDWELL BANKER SEA COAST ADVANTAGE - New
 $359,900Active3 beds 2 baths1,849 sq. ft.
$359,900Active3 beds 2 baths1,849 sq. ft.3519 Kirby Smith Drive, Wilmington, NC 28409
MLS# 4334598Listed by: EXP REALTY LLC - New
 $995,000Active1.19 Acres
$995,000Active1.19 Acres114 Longstreet Drive, Wilmington, NC 28412
MLS# 100548492Listed by: FLAT FEE REALTY AND MANAGEMENT LLC - New
 $405,000Active4 beds 2 baths1,789 sq. ft.
$405,000Active4 beds 2 baths1,789 sq. ft.7345 Walking Horse Court, Wilmington, NC 28411
MLS# 100548448Listed by: COASTAL PROPERTIES - New
 $236,000Active2 beds 2 baths1,050 sq. ft.
$236,000Active2 beds 2 baths1,050 sq. ft.119 Covil Avenue #Unit 202, Wilmington, NC 28403
MLS# 100548453Listed by: CHERYL BAKER REALTY - New
 $1,745,000Active1.74 Acres
$1,745,000Active1.74 Acres2758 Worth Drive, Wilmington, NC 28412
MLS# 100548407Listed by: INTRACOASTAL REALTY CORP - New
 $1,745,000Active2 beds 1 baths999 sq. ft.
$1,745,000Active2 beds 1 baths999 sq. ft.2830 Worth Drive, Wilmington, NC 28412
MLS# 100548409Listed by: INTRACOASTAL REALTY CORP - New
 $225,000Active3 beds 2 baths1,096 sq. ft.
$225,000Active3 beds 2 baths1,096 sq. ft.5318 Park Avenue #A, Wilmington, NC 28403
MLS# 100548412Listed by: KINSTLE & COMPANY LLC.
