6063 Chancellorsville Drive, Wilmington, NC 28409
Local realty services provided by:Better Homes and Gardens Real Estate Elliott Coastal Living
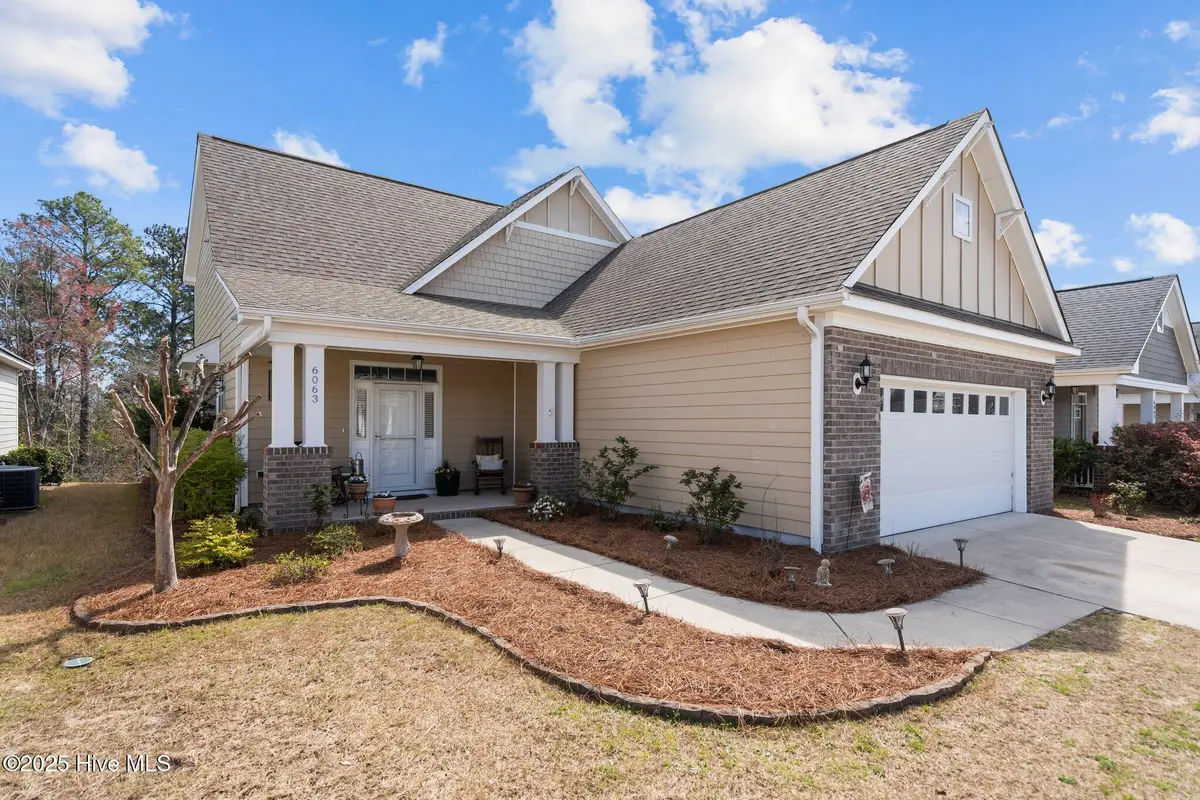
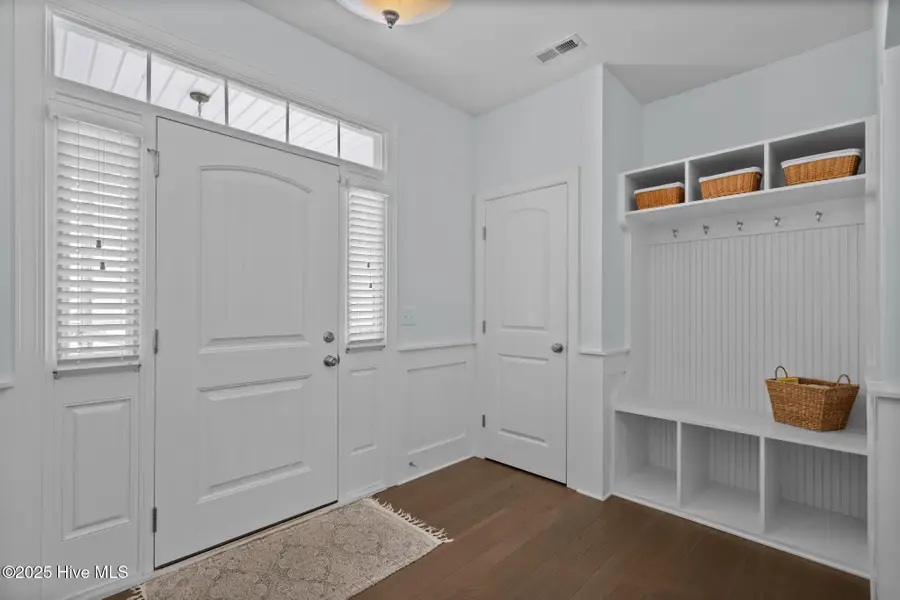
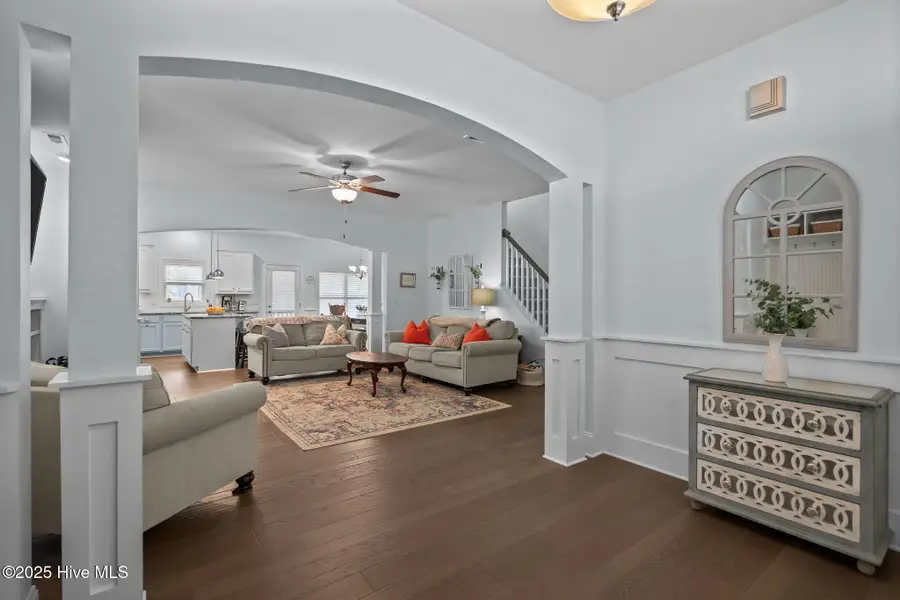
6063 Chancellorsville Drive,Wilmington, NC 28409
$499,999
- 4 Beds
- 3 Baths
- 2,514 sq. ft.
- Single family
- Pending
Listed by:daniel k whited
Office:fathom realty nc llc.
MLS#:100495758
Source:NC_CCAR
Price summary
- Price:$499,999
- Price per sq. ft.:$198.89
About this home
Welcome to 6063 Chancellorsville Dr—a beautifully maintained home located in the desirable Covington community of Monkey Junction. Built by Bill Clark Homes, this home features the sought-after Henley floor plan, offering nearly 2,500 square feet of well-designed space with 4 bedrooms, 2.5 baths, and exceptional craftsmanship throughout.
From the moment you step inside, you'll notice the thoughtful design touches, including a spacious foyer with wainscoting and a built-in bench, a large great room with custom bookshelves and fireplace, and an open-concept layout perfect for everyday living and entertaining. The kitchen shines with granite countertops, stainless steel appliances, subway tile backsplash, and a large center island that overlooks the eat-in dining area and screened porch.
A highlight of the home is the generously sized walk-in pantry and the impressive mudroom/laundry area off the garage—complete with a built-in desk and organizational features. Upstairs, you'll find a rare bonus: over 200 sq/ft of air-conditioned, walk-in attic storage space that can easily be converted into an office, fitness area, or additional living space.
The primary suite includes a soaking tub, walk-in shower, dual vanities, and large closet space. Additional bedrooms offer versatility for work, play, or guests.
Exterior features include James Hardie Plank siding, brick veneer, a covered front porch, and irrigation in both front and back yards. The screened porch opens to a wooded buffer, providing privacy and a peaceful setting—plus you're just a short walk or drive to Hanover Pines Nature Park, with trails, green space, and outdoor recreation nearby.
This home delivers the charm, functionality, and location you've been looking for. Come see why 6063 Chancellorsville Dr is a standout in today's market.
Contact an agent
Home facts
- Year built:2015
- Listing Id #:100495758
- Added:146 day(s) ago
- Updated:August 01, 2025 at 04:50 PM
Rooms and interior
- Bedrooms:4
- Total bathrooms:3
- Full bathrooms:2
- Half bathrooms:1
- Living area:2,514 sq. ft.
Heating and cooling
- Cooling:Central Air, Zoned
- Heating:Electric, Forced Air, Heat Pump, Heating
Structure and exterior
- Roof:Architectural Shingle
- Year built:2015
- Building area:2,514 sq. ft.
- Lot area:0.14 Acres
Schools
- High school:Ashley
- Middle school:Murray
- Elementary school:Bellamy
Utilities
- Water:Municipal Water Available
Finances and disclosures
- Price:$499,999
- Price per sq. ft.:$198.89
- Tax amount:$1,739 (2024)
New listings near 6063 Chancellorsville Drive
- New
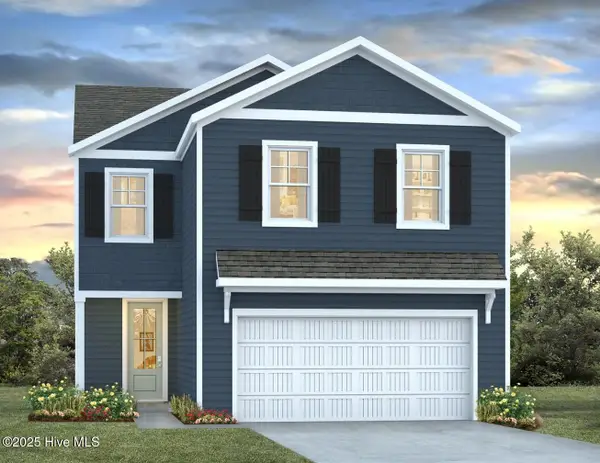 $397,490Active4 beds 3 baths1,927 sq. ft.
$397,490Active4 beds 3 baths1,927 sq. ft.49 Brogdon Street #Lot 3, Wilmington, NC 28411
MLS# 100525021Listed by: D.R. HORTON, INC - New
 $577,297Active3 beds 3 baths2,244 sq. ft.
$577,297Active3 beds 3 baths2,244 sq. ft.116 Flat Clam Drive, Wilmington, NC 28401
MLS# 100525026Listed by: CLARK FAMILY REALTY - New
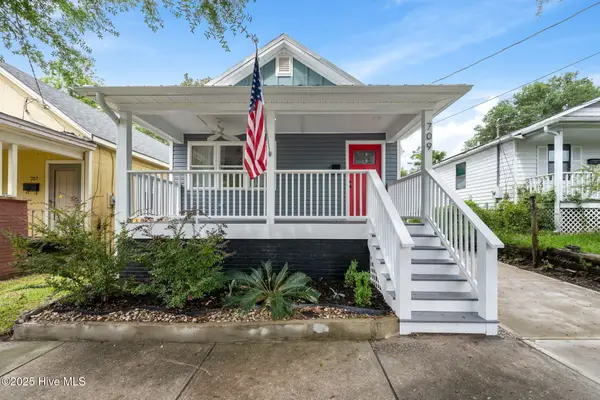 $305,000Active3 beds 2 baths1,060 sq. ft.
$305,000Active3 beds 2 baths1,060 sq. ft.709 Anderson Street, Wilmington, NC 28401
MLS# 100525035Listed by: COASTAL KNOT REALTY GROUP & BUSINESS BROKERAGE - New
 $410,190Active4 beds 3 baths2,203 sq. ft.
$410,190Active4 beds 3 baths2,203 sq. ft.27 Brogdon Street #Lot 1, Wilmington, NC 28411
MLS# 100525040Listed by: D.R. HORTON, INC - New
 $453,000Active4 beds 2 baths1,800 sq. ft.
$453,000Active4 beds 2 baths1,800 sq. ft.9070 Saint George Road, Wilmington, NC 28411
MLS# 100525000Listed by: INTRACOASTAL REALTY CORP - New
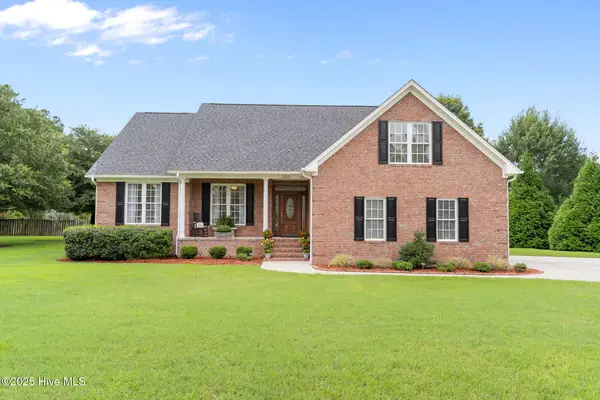 $579,000Active3 beds 2 baths2,375 sq. ft.
$579,000Active3 beds 2 baths2,375 sq. ft.350 Lafayette Street, Wilmington, NC 28411
MLS# 100525004Listed by: INTRACOASTAL REALTY CORP. - New
 $1,200,000Active4 beds 5 baths3,325 sq. ft.
$1,200,000Active4 beds 5 baths3,325 sq. ft.3217 Sunset Bend Court #144, Wilmington, NC 28409
MLS# 100525007Listed by: FONVILLE MORISEY & BAREFOOT - New
 $299,900Active3 beds 3 baths1,449 sq. ft.
$299,900Active3 beds 3 baths1,449 sq. ft.4540 Exuma Lane, Wilmington, NC 28412
MLS# 100525009Listed by: COLDWELL BANKER SEA COAST ADVANTAGE - New
 $300,000Active3 beds 2 baths1,124 sq. ft.
$300,000Active3 beds 2 baths1,124 sq. ft.2805 Valor Drive, Wilmington, NC 28411
MLS# 100525015Listed by: INTRACOASTAL REALTY CORP - New
 $300,000Active3 beds 1 baths1,308 sq. ft.
$300,000Active3 beds 1 baths1,308 sq. ft.2040 Jefferson Street, Wilmington, NC 28401
MLS# 100524976Listed by: EXP REALTY
