608 Countryside Lane, Wilmington, NC 28411
Local realty services provided by:Better Homes and Gardens Real Estate Elliott Coastal Living
608 Countryside Lane,Wilmington, NC 28411
$499,000
- 3 Beds
- 3 Baths
- 2,451 sq. ft.
- Single family
- Pending
Listed by: mary m bridges, beks palumbo
Office: the saltwater agency llc.
MLS#:100526886
Source:NC_CCAR
Price summary
- Price:$499,000
- Price per sq. ft.:$203.59
About this home
PRICED TO SELL- Welcome home to this beautifully maintained 3BD, 2.5BA home with a versatile loft—perfect as an office, playroom, or exercise space. Step into the open foyer and formal dining room with elegant coffered ceilings, then flow through the spacious Butler's pantry into a bright kitchen featuring a gas stove, island for entertaining, walk-in pantry, and stylish backsplash. The open-concept living room offers seamless access to the back deck, creating a wonderful indoor-outdoor lifestyle.
Upstairs, the primary suite impresses with two walk-in closets (his and hers) that connect to the laundry room for convenience. Two additional bedrooms also feature walk-in closets, providing plenty of storage for all.
Enjoy quiet mornings with coffee on the deck or cozy evenings by the fireplace. This home is filled with natural light and designed with both comfort and function in mind.
The community makes life easy with HOA-provided yard and landscaping care, plus amenities including a large dog park, community garden, playground, and fire pit. The dog opens to a fenced in back yard for extra convenience. And best of all—it's just a short walk to the local elementary school.
This is a home where style meets convenience. This home truly has it all—beautiful architecture, mature trees, and thoughtful, well-maintained spaces designed for those who want to enjoy life without the hassle.
Contact an agent
Home facts
- Year built:2020
- Listing ID #:100526886
- Added:126 day(s) ago
- Updated:December 29, 2025 at 08:51 PM
Rooms and interior
- Bedrooms:3
- Total bathrooms:3
- Full bathrooms:2
- Half bathrooms:1
- Living area:2,451 sq. ft.
Heating and cooling
- Cooling:Heat Pump
- Heating:Electric, Forced Air, Heat Pump, Heating, Propane
Structure and exterior
- Roof:Architectural Shingle
- Year built:2020
- Building area:2,451 sq. ft.
- Lot area:0.06 Acres
Schools
- High school:Laney
- Middle school:Noble
- Elementary school:Ogden
Utilities
- Sewer:Sewer Connected
Finances and disclosures
- Price:$499,000
- Price per sq. ft.:$203.59
New listings near 608 Countryside Lane
 $434,590Pending4 beds 3 baths2,362 sq. ft.
$434,590Pending4 beds 3 baths2,362 sq. ft.108 Brogdon Street #Lot 23, Wilmington, NC 28411
MLS# 100546777Listed by: D.R. HORTON, INC- New
 $320,000Active3 beds 2 baths1,189 sq. ft.
$320,000Active3 beds 2 baths1,189 sq. ft.403 Westridge Court, Wilmington, NC 28411
MLS# 100546767Listed by: REAL BROKER LLC - New
 $289,000Active2 beds 2 baths1,600 sq. ft.
$289,000Active2 beds 2 baths1,600 sq. ft.811 Seabury Court, Wilmington, NC 28403
MLS# 100546761Listed by: RE/MAX ESSENTIAL - New
 $375,000Active3 beds 3 baths1,733 sq. ft.
$375,000Active3 beds 3 baths1,733 sq. ft.1810 Jumpin Run Drive, Wilmington, NC 28403
MLS# 100546744Listed by: COLDWELL BANKER SEA COAST ADVANTAGE - New
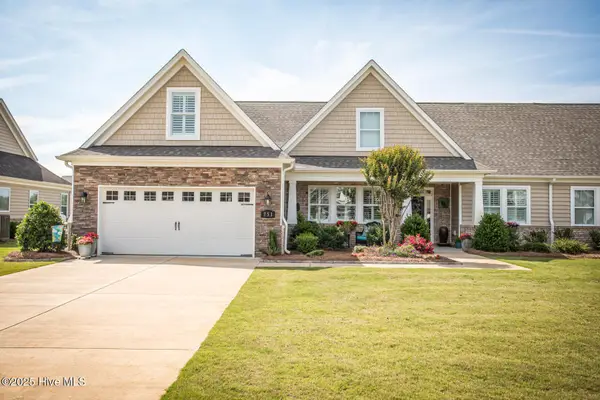 $499,000Active3 beds 2 baths2,228 sq. ft.
$499,000Active3 beds 2 baths2,228 sq. ft.751 Tuscan Way, Wilmington, NC 28411
MLS# 100546730Listed by: KELLER WILLIAMS INNOVATE-WILMINGTON - New
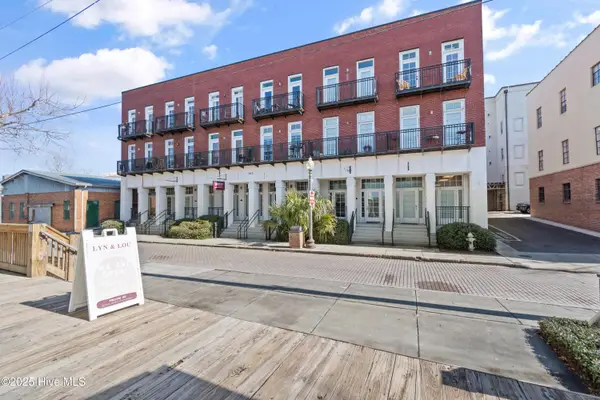 $380,000Active1 beds 1 baths585 sq. ft.
$380,000Active1 beds 1 baths585 sq. ft.215 S Water Street #Ste 102, Wilmington, NC 28401
MLS# 100546733Listed by: ESSENTIAL RENTAL MANAGEMENT COMPANY - New
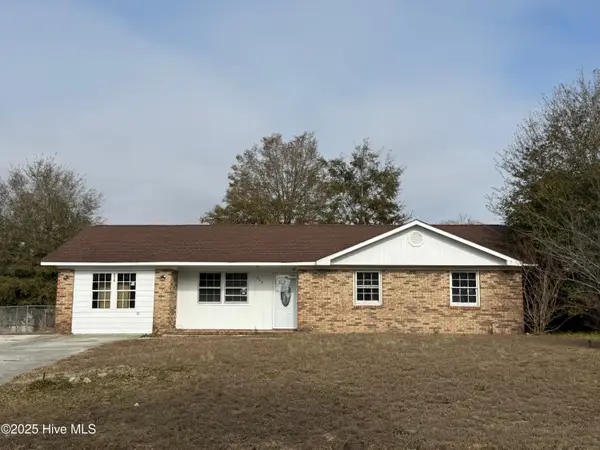 $230,000Active3 beds 2 baths1,386 sq. ft.
$230,000Active3 beds 2 baths1,386 sq. ft.446 Cathay Road, Wilmington, NC 28412
MLS# 100546718Listed by: COLDWELL BANKER SEA COAST ADVANTAGE - New
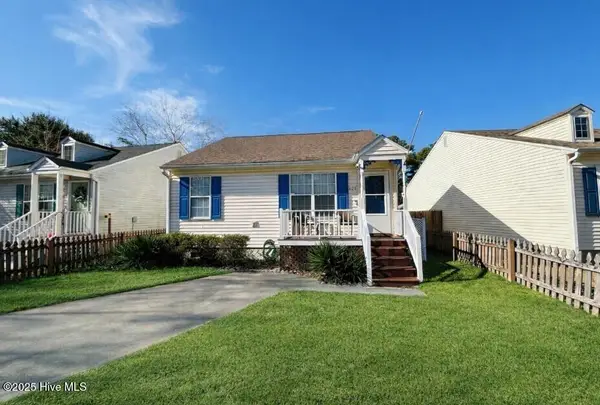 $259,000Active2 beds 2 baths884 sq. ft.
$259,000Active2 beds 2 baths884 sq. ft.626 Varsity Drive, Wilmington, NC 28403
MLS# 100546702Listed by: KELLER WILLIAMS INNOVATE-WILMINGTON - New
 $359,000Active2 beds 3 baths1,323 sq. ft.
$359,000Active2 beds 3 baths1,323 sq. ft.5813 Wrightsville Avenue #111, Wilmington, NC 28403
MLS# 100546697Listed by: INTRACOASTAL REALTY - New
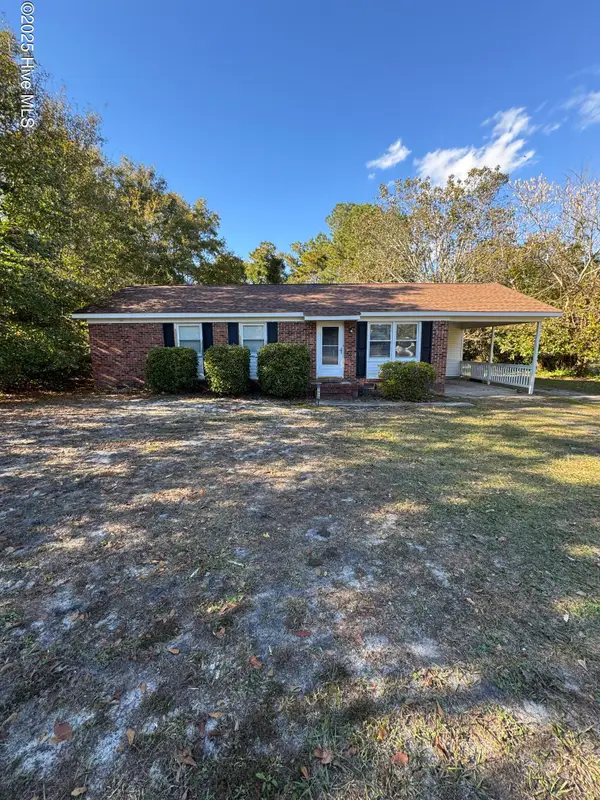 $317,000Active3 beds 2 baths1,075 sq. ft.
$317,000Active3 beds 2 baths1,075 sq. ft.1859 N Kerr Avenue, Wilmington, NC 28405
MLS# 100546691Listed by: UNIQUE REAL ESTATE
