611 Torchwood Boulevard, Wilmington, NC 28411
Local realty services provided by:Better Homes and Gardens Real Estate Lifestyle Property Partners
611 Torchwood Boulevard,Wilmington, NC 28411
$390,000
- 3 Beds
- 2 Baths
- 1,377 sq. ft.
- Single family
- Active
Listed by:jan roggeman
Office:1st class real estate coastal choice
MLS#:100534908
Source:NC_CCAR
Price summary
- Price:$390,000
- Price per sq. ft.:$283.22
About this home
WOW — how can you beat this home? The location alone is hard to top! Outside of city limits, so you're not paying city taxes, and just minutes from the bypass — you're a quick ride to Mayfaire, Wrightsville Beach, and all the shopping, dining, and fun you could want. Need to head to Raleigh or beyond? Hop on I-40 and you're cruising in no time.
This home has been beautifully renovated from top to bottom — totally turn-key and move-in ready. You'll love the new flooring, sleek quartz countertops, fresh cabinetry, upgraded lighting, and modern finishes throughout. One of the absolute cutest homes in the area, hands down.
Step outside and you're in your own private oasis — a fenced-in backyard with an inground saltwater pool, raised garden beds, and a screened-in porch that's perfect for watching the game, relaxing, or entertaining without the bugs. When the evenings cool off, fire up the gas fireplace and settle in under the stars.
Practical upgrades? You've got them. A newer AC unit keeps things comfortable year-round, and the garage cabinetry adds clean, organized storage space that every homeowner dreams of.
Whether you're looking for your first home, a downsize, or just something that feels brand new in a prime location — this one checks every single box.
Contact an agent
Home facts
- Year built:2009
- Listing ID #:100534908
- Added:2 day(s) ago
- Updated:October 11, 2025 at 10:22 AM
Rooms and interior
- Bedrooms:3
- Total bathrooms:2
- Full bathrooms:2
- Living area:1,377 sq. ft.
Heating and cooling
- Cooling:Central Air, Zoned
- Heating:Electric, Heat Pump, Heating
Structure and exterior
- Roof:Architectural Shingle
- Year built:2009
- Building area:1,377 sq. ft.
- Lot area:0.23 Acres
Schools
- High school:Laney
- Middle school:Trask
- Elementary school:Murrayville
Utilities
- Water:Municipal Water Available, Water Connected
- Sewer:Sewer Connected
Finances and disclosures
- Price:$390,000
- Price per sq. ft.:$283.22
- Tax amount:$1,383 (2025)
New listings near 611 Torchwood Boulevard
- New
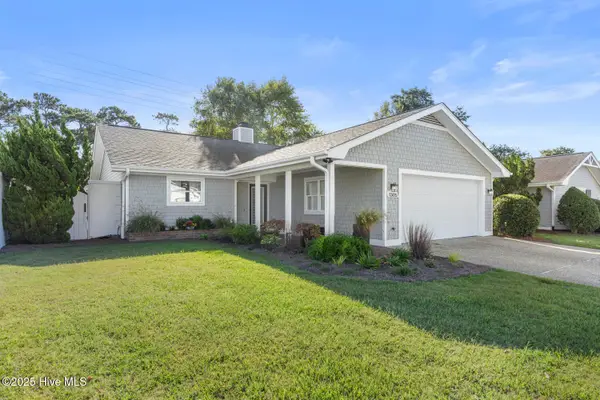 $625,000Active3 beds 3 baths1,771 sq. ft.
$625,000Active3 beds 3 baths1,771 sq. ft.1305 Portside Drive, Wilmington, NC 28405
MLS# 100535668Listed by: BROWN PROPERTIES OF NC, INC - New
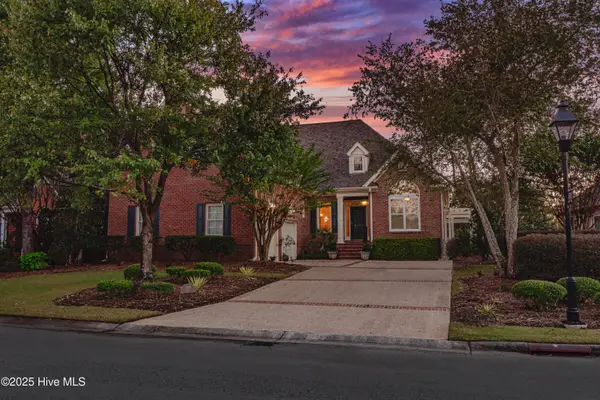 $979,000Active4 beds 4 baths3,794 sq. ft.
$979,000Active4 beds 4 baths3,794 sq. ft.2016 Kenilworth Lane, Wilmington, NC 28405
MLS# 100535642Listed by: INTRACOASTAL REALTY CORP - New
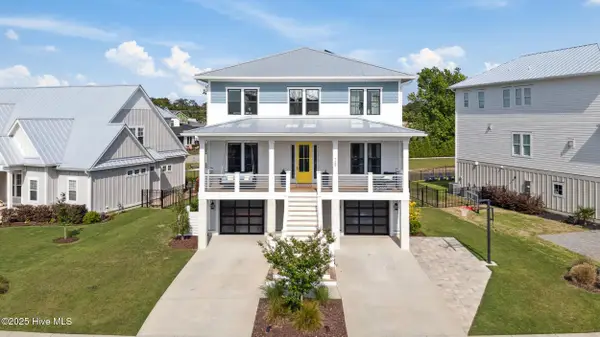 $1,367,000Active5 beds 4 baths3,743 sq. ft.
$1,367,000Active5 beds 4 baths3,743 sq. ft.729 Waterstone Drive, Wilmington, NC 28411
MLS# 100535644Listed by: NEST REALTY - New
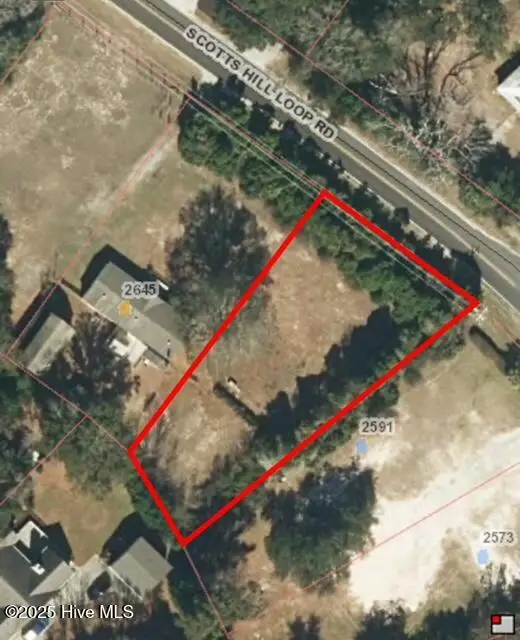 $650,000Active0.45 Acres
$650,000Active0.45 Acres6 Scotts Hill Loop Road, Wilmington, NC 28411
MLS# 100535587Listed by: COLDWELL BANKER SEA COAST ADVANTAGE-HAMPSTEAD - New
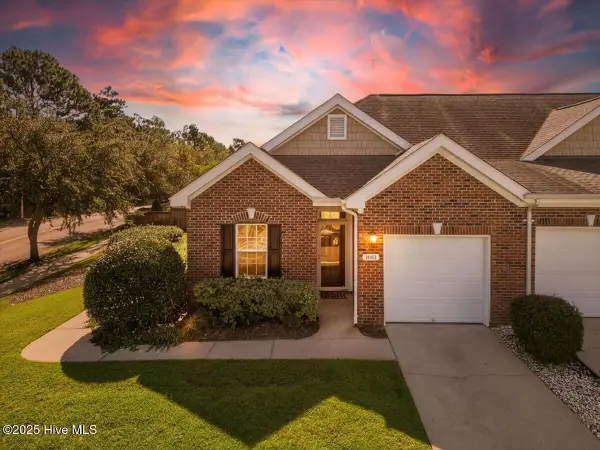 $334,000Active2 beds 3 baths1,252 sq. ft.
$334,000Active2 beds 3 baths1,252 sq. ft.1001 Avenshire Circle, Wilmington, NC 28412
MLS# 100535571Listed by: BERKSHIRE HATHAWAY HOMESERVICES CAROLINA PREMIER PROPERTIES - New
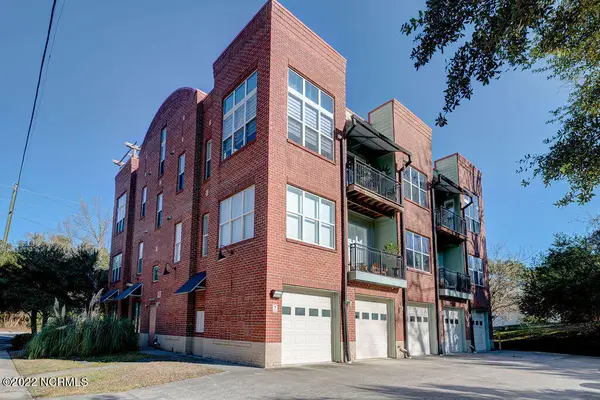 $199,000Active1 beds 1 baths316 sq. ft.
$199,000Active1 beds 1 baths316 sq. ft.2906 Market Street #Unit 202, Wilmington, NC 28403
MLS# 100535575Listed by: BLUECOAST REALTY CORPORATION - Open Sat, 10am to 12pmNew
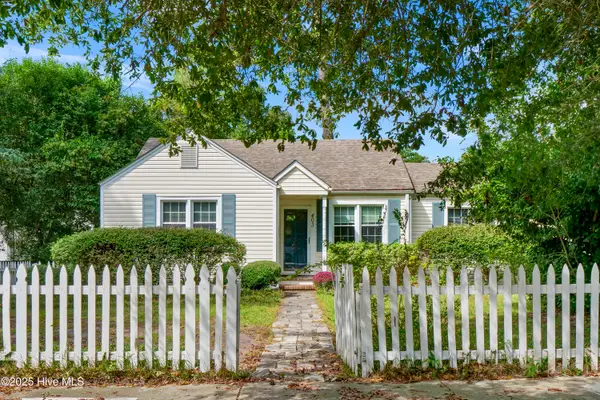 $389,900Active3 beds 2 baths1,174 sq. ft.
$389,900Active3 beds 2 baths1,174 sq. ft.403 Noble Street, Wilmington, NC 28405
MLS# 100535580Listed by: INTRACOASTAL REALTY CORP - New
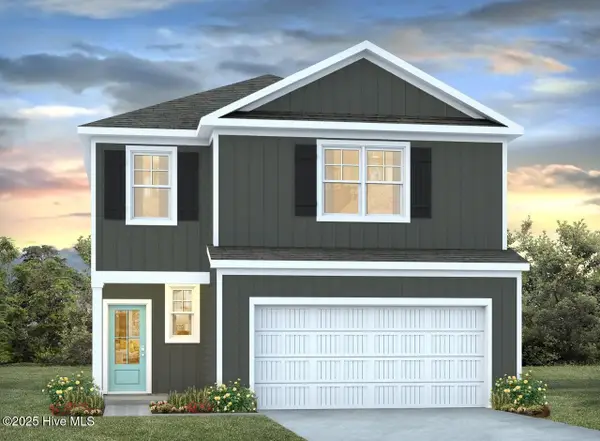 $413,190Active4 beds 3 baths2,203 sq. ft.
$413,190Active4 beds 3 baths2,203 sq. ft.48 Brogdon Street #Lot 28, Wilmington, NC 28411
MLS# 100535555Listed by: D.R. HORTON, INC - New
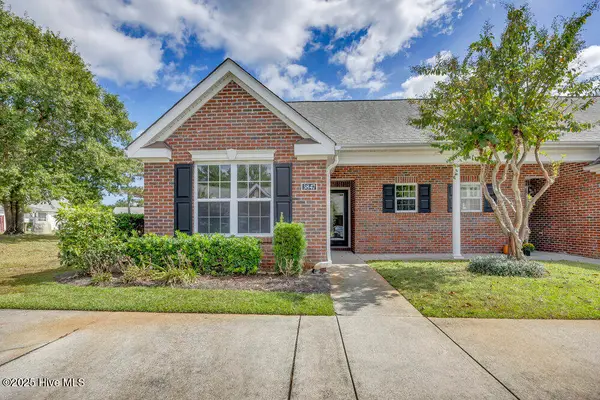 $230,000Active2 beds 2 baths893 sq. ft.
$230,000Active2 beds 2 baths893 sq. ft.3847 Merestone Drive, Wilmington, NC 28412
MLS# 100535514Listed by: INTRACOASTAL REALTY CORP - New
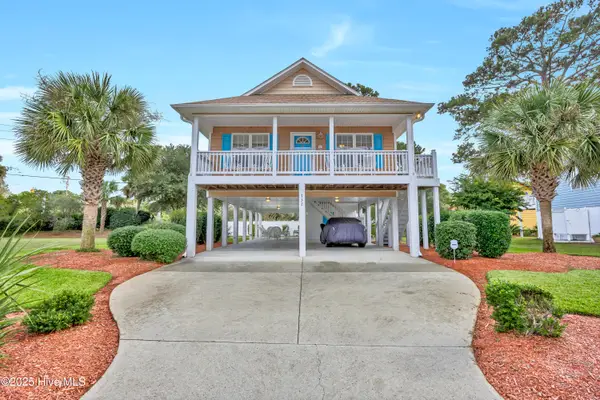 $439,500Active3 beds 2 baths1,144 sq. ft.
$439,500Active3 beds 2 baths1,144 sq. ft.732 Ocracoke Drive, Wilmington, NC 28412
MLS# 100535524Listed by: NEST REALTY
