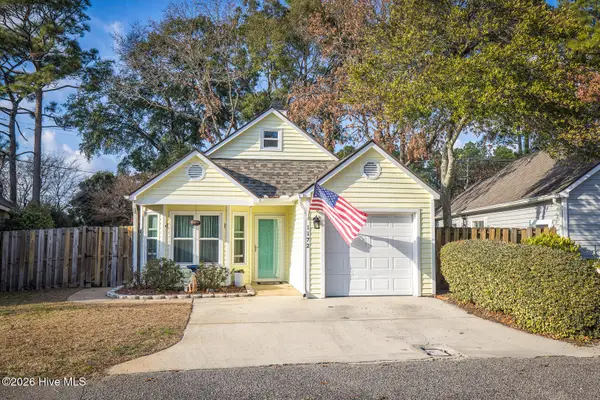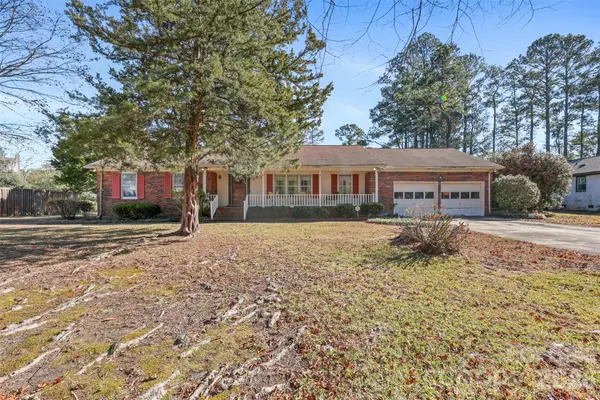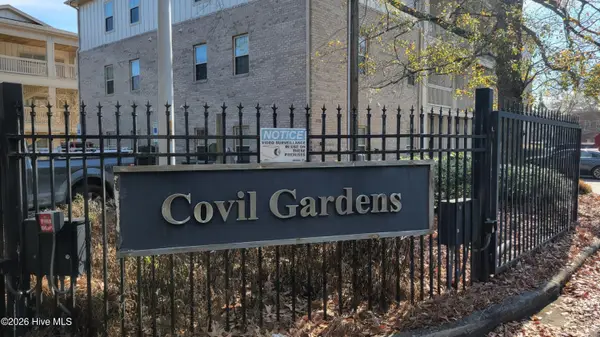625 Dundee Drive, Wilmington, NC 28405
Local realty services provided by:Better Homes and Gardens Real Estate Elliott Coastal Living
625 Dundee Drive,Wilmington, NC 28405
$6,495,000
- 4 Beds
- 5 Baths
- 6,328 sq. ft.
- Single family
- Active
Listed by: marshall m pickett
Office: ivester jackson christie's
MLS#:100523239
Source:NC_CCAR
Price summary
- Price:$6,495,000
- Price per sq. ft.:$1,026.39
About this home
Introducing The Cypress House—a modern architectural triumph nestled within Wilmington's prestigious gated community of Landfall. Designed by acclaimed architect Kevin Pfirman, developed by former NFL Kicker Connor Barth, and built by Drew Sheaffer of Roost Home Building, this one-of-a-kind residence in the coveted Highlands neighborhood draws inspiration from five-star resorts across the country and the relaxed elegance of Costa Rica. The result is a seamless blend of nature, luxury, and cutting-edge design.
Set on a peaceful marsh-front homesite, the property offers panoramic views of the tidal creek and protected conservation land. The striking exterior—crafted from 4-inch tongue and groove cypress with bold black and grey accents—sets the tone for what's inside: clean lines, open spaces, and a perfect harmony between indoor and outdoor living.
At the heart of the home, a dramatic yellow balau walkway flows from the entry to the rear terrace, softly lit with architectural accent lighting and framed by glass-enclosed living spaces. Inside, the soaring great room features a drop-down fire flue, custom entertainment wall, and dramatic ceilings, connecting seamlessly to a designer kitchen and formal dining area.
The primary suite is a true private sanctuary—secluded with serene marsh views, spa-level finishes, and direct access to an outdoor linear fireplace lounge that blurs the line between inside and out.
Additional highlights include a finished basement, hydronic radiant heated floors throughout the home, a flexible office or guest suite with its own full bath, multiple guest bedrooms, oversized Quartz luxury windows for light and energy efficiency, and a spectacular custom infinity-edge pool and spa, all overlooking the changing tides.
The Cypress House is a statement in modern luxury. A rare opportunity to own one of Wilmington's most iconic new homes, in one of its most prestigious gated communities.
Contact an agent
Home facts
- Year built:2025
- Listing ID #:100523239
- Added:158 day(s) ago
- Updated:January 11, 2026 at 11:33 AM
Rooms and interior
- Bedrooms:4
- Total bathrooms:5
- Full bathrooms:4
- Half bathrooms:1
- Living area:6,328 sq. ft.
Heating and cooling
- Cooling:Central Air, Heat Pump, Zoned
- Heating:Electric, Fireplace(s), Forced Air, Heat Pump, Heating, Natural Gas, Radiant, Radiant Floor, Zoned
Structure and exterior
- Roof:Flat, Membrane
- Year built:2025
- Building area:6,328 sq. ft.
- Lot area:0.82 Acres
Schools
- High school:New Hanover
- Middle school:Noble
- Elementary school:Wrightsville Beach
Utilities
- Water:Water Connected
- Sewer:Sewer Connected
Finances and disclosures
- Price:$6,495,000
- Price per sq. ft.:$1,026.39
New listings near 625 Dundee Drive
- New
 $290,000Active3 beds 2 baths1,078 sq. ft.
$290,000Active3 beds 2 baths1,078 sq. ft.209 Wallington Road, Wilmington, NC 28409
MLS# 100548547Listed by: KELLER WILLIAMS INNOVATE-WILMINGTON - New
 $285,000Active2 beds 1 baths752 sq. ft.
$285,000Active2 beds 1 baths752 sq. ft.1172 Shipyard Boulevard, Wilmington, NC 28412
MLS# 100548540Listed by: COASTAL PROPERTIES - New
 $217,000Active3 beds 2 baths1,100 sq. ft.
$217,000Active3 beds 2 baths1,100 sq. ft.2708 S 17th Street #Apt C, Wilmington, NC 28412
MLS# 100548527Listed by: COLDWELL BANKER SEA COAST ADVANTAGE - New
 $359,900Active3 beds 2 baths1,849 sq. ft.
$359,900Active3 beds 2 baths1,849 sq. ft.3519 Kirby Smith Drive, Wilmington, NC 28409
MLS# 4334598Listed by: EXP REALTY LLC - New
 $995,000Active1.19 Acres
$995,000Active1.19 Acres114 Longstreet Drive, Wilmington, NC 28412
MLS# 100548492Listed by: FLAT FEE REALTY AND MANAGEMENT LLC - New
 $405,000Active4 beds 2 baths1,789 sq. ft.
$405,000Active4 beds 2 baths1,789 sq. ft.7345 Walking Horse Court, Wilmington, NC 28411
MLS# 100548448Listed by: COASTAL PROPERTIES - New
 $236,000Active2 beds 2 baths1,050 sq. ft.
$236,000Active2 beds 2 baths1,050 sq. ft.119 Covil Avenue #Unit 202, Wilmington, NC 28403
MLS# 100548453Listed by: CHERYL BAKER REALTY - New
 $1,745,000Active1.74 Acres
$1,745,000Active1.74 Acres2758 Worth Drive, Wilmington, NC 28412
MLS# 100548407Listed by: INTRACOASTAL REALTY CORP - New
 $1,745,000Active2 beds 1 baths999 sq. ft.
$1,745,000Active2 beds 1 baths999 sq. ft.2830 Worth Drive, Wilmington, NC 28412
MLS# 100548409Listed by: INTRACOASTAL REALTY CORP - New
 $225,000Active3 beds 2 baths1,096 sq. ft.
$225,000Active3 beds 2 baths1,096 sq. ft.5318 Park Avenue #A, Wilmington, NC 28403
MLS# 100548412Listed by: KINSTLE & COMPANY LLC.
