628 Sharease Circle, Wilmington, NC 28405
Local realty services provided by:Better Homes and Gardens Real Estate Lifestyle Property Partners
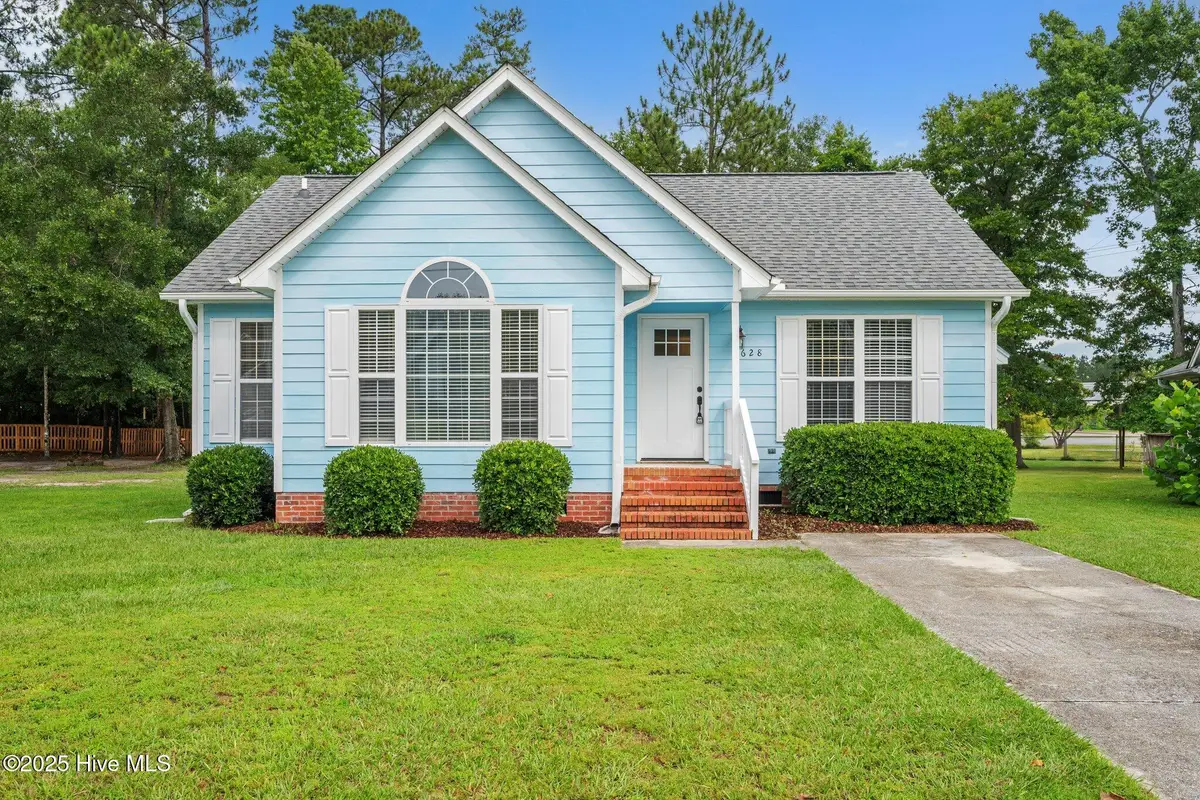
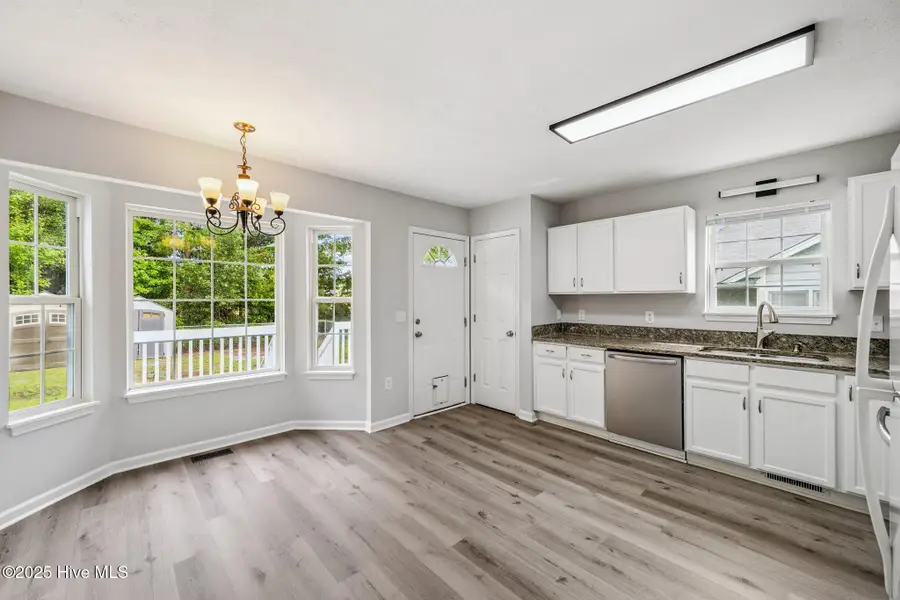
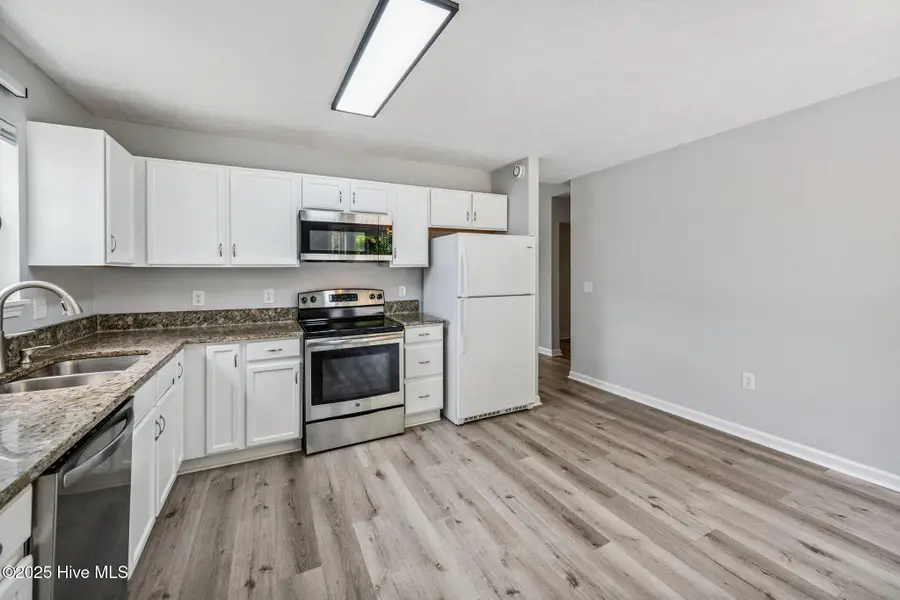
628 Sharease Circle,Wilmington, NC 28405
$312,999
- 3 Beds
- 2 Baths
- 1,202 sq. ft.
- Single family
- Pending
Listed by:ben p morrow
Office:high tide realty llc.
MLS#:100517617
Source:NC_CCAR
Price summary
- Price:$312,999
- Price per sq. ft.:$260.4
About this home
This updated 3-Bedroom, 2-Bath Home includes a spacious master bedroom with a granite dual vanity in the master bathroom, a fully equipped kitchen with granite countertops, a cozy rear porch to entertain guests, an attached storage room, and detached storage sheds. This charming home has been freshly updated and is ready to welcome its new owners! Featuring brand-new flooring and fresh paint throughout it offers a modern and inviting living space. The master bedroom offers a peaceful retreat, while the two additional bedrooms provide flexibility for family, guests, or a home office. There is more storage space for tools, equipment, or seasonal items in the two storage sheds located in the fenced in back yard. This home is NOT located in a Home Owner's Association, giving you the freedom to enjoy your property without any HOA-imposed fees/dues and/or restrictions. Conveniently located near Glow Academy, parks, and downtown, this move-in-ready home won't last long. Schedule your showing today!
Contact an agent
Home facts
- Year built:1997
- Listing Id #:100517617
- Added:38 day(s) ago
- Updated:July 30, 2025 at 07:40 AM
Rooms and interior
- Bedrooms:3
- Total bathrooms:2
- Full bathrooms:2
- Living area:1,202 sq. ft.
Heating and cooling
- Heating:Electric, Heat Pump, Heating
Structure and exterior
- Roof:Architectural Shingle
- Year built:1997
- Building area:1,202 sq. ft.
- Lot area:0.21 Acres
Schools
- High school:Laney
- Middle school:Noble
- Elementary school:College Park
Utilities
- Water:Municipal Water Available
Finances and disclosures
- Price:$312,999
- Price per sq. ft.:$260.4
New listings near 628 Sharease Circle
- New
 $453,000Active4 beds 2 baths1,800 sq. ft.
$453,000Active4 beds 2 baths1,800 sq. ft.9070 Saint George Road, Wilmington, NC 28411
MLS# 100525000Listed by: INTRACOASTAL REALTY CORP - New
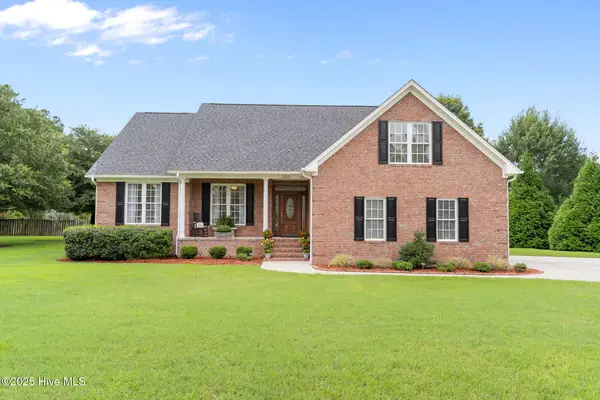 $579,000Active3 beds 2 baths2,375 sq. ft.
$579,000Active3 beds 2 baths2,375 sq. ft.350 Lafayette Street, Wilmington, NC 28411
MLS# 100525004Listed by: INTRACOASTAL REALTY CORP. - New
 $1,200,000Active4 beds 5 baths3,325 sq. ft.
$1,200,000Active4 beds 5 baths3,325 sq. ft.3217 Sunset Bend Court #144, Wilmington, NC 28409
MLS# 100525007Listed by: FONVILLE MORISEY & BAREFOOT - New
 $299,900Active3 beds 3 baths1,449 sq. ft.
$299,900Active3 beds 3 baths1,449 sq. ft.4540 Exuma Lane, Wilmington, NC 28412
MLS# 100525009Listed by: COLDWELL BANKER SEA COAST ADVANTAGE - New
 $300,000Active3 beds 2 baths1,124 sq. ft.
$300,000Active3 beds 2 baths1,124 sq. ft.2805 Valor Drive, Wilmington, NC 28411
MLS# 100525015Listed by: INTRACOASTAL REALTY CORP - New
 $300,000Active3 beds 1 baths1,308 sq. ft.
$300,000Active3 beds 1 baths1,308 sq. ft.2040 Jefferson Street, Wilmington, NC 28401
MLS# 100524976Listed by: EXP REALTY - New
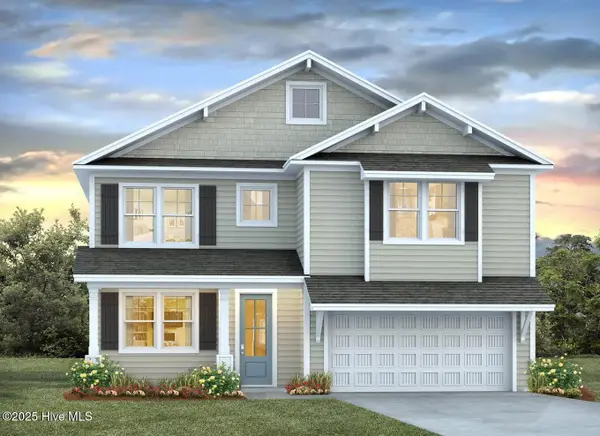 $520,290Active5 beds 4 baths3,022 sq. ft.
$520,290Active5 beds 4 baths3,022 sq. ft.68 Legare Street #Lot 176, Wilmington, NC 28411
MLS# 100524978Listed by: D.R. HORTON, INC - New
 $250,000Active2 beds 2 baths1,175 sq. ft.
$250,000Active2 beds 2 baths1,175 sq. ft.1314 Queen Street, Wilmington, NC 28401
MLS# 100524960Listed by: G. FLOWERS REALTY - New
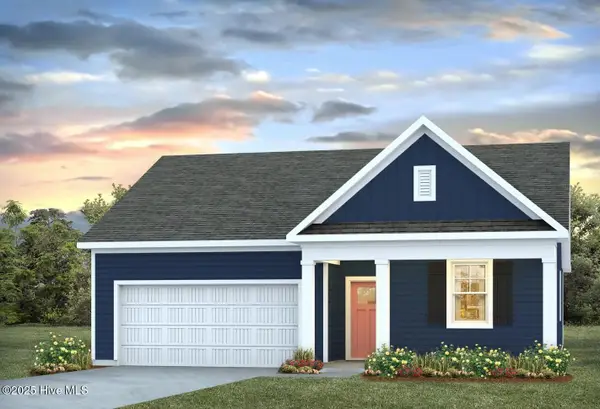 $437,490Active4 beds 2 baths1,774 sq. ft.
$437,490Active4 beds 2 baths1,774 sq. ft.110 Legare Street #Lot 214, Wilmington, NC 28411
MLS# 100524970Listed by: D.R. HORTON, INC - Open Sat, 11am to 1pmNew
 $389,000Active3 beds 4 baths2,082 sq. ft.
$389,000Active3 beds 4 baths2,082 sq. ft.134 S 29th Street, Wilmington, NC 28403
MLS# 100524925Listed by: INTRACOASTAL REALTY CORPORATION
