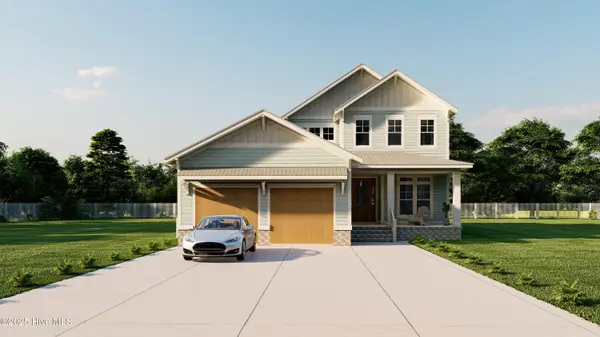6304 Lenoir Drive, Wilmington, NC 28412
Local realty services provided by:Better Homes and Gardens Real Estate Lifestyle Property Partners
6304 Lenoir Drive,Wilmington, NC 28412
$399,900
- 3 Beds
- 2 Baths
- 1,685 sq. ft.
- Single family
- Pending
Listed by: rainey e wallace
Office: intracoastal realty corp
MLS#:100539988
Source:NC_CCAR
Price summary
- Price:$399,900
- Price per sq. ft.:$237.33
About this home
Welcome to this inviting home in Kirkwood at Arrondale—perfectly located on a quiet cul-de-sac just minutes from Carolina Beach, Monkey Junction, and South Wilmington's top shopping and dining. Set on a large private lot with peaceful wooded views, this home offers both comfort and convenience.
Inside, you'll find vaulted ceilings, a cozy living room with a gas fireplace, and a split floor plan with the primary suite on one side and two guest bedrooms plus a full bath on the other. The primary suite includes an ensuite bath and walk-in closet. Upstairs, a spacious bonus room over the two-car garage is ideal for a home office, playroom, or fitness space.
Enjoy outdoor living on the screened porch overlooking the expansive fenced backyard. A double gate, there's a large shed for additional storage, and there's plenty of room for a pool! (Above ground pool in aerial photos has been removed.)
Residents love this neighborhood for its low HOA dues, community clubhouse and pool, and proximity to Veterans Park, Anderson Elementary, and Ashley High School.
Seller is offering a carpet allowance—move in and make this home your own for the new year!
Contact an agent
Home facts
- Year built:2003
- Listing ID #:100539988
- Added:46 day(s) ago
- Updated:December 22, 2025 at 11:47 PM
Rooms and interior
- Bedrooms:3
- Total bathrooms:2
- Full bathrooms:2
- Living area:1,685 sq. ft.
Heating and cooling
- Cooling:Central Air
- Heating:Electric, Forced Air, Heating
Structure and exterior
- Roof:Shingle
- Year built:2003
- Building area:1,685 sq. ft.
- Lot area:0.36 Acres
Schools
- High school:Ashley
- Middle school:Murray
- Elementary school:Anderson
Utilities
- Water:County Water, Water Connected
Finances and disclosures
- Price:$399,900
- Price per sq. ft.:$237.33
New listings near 6304 Lenoir Drive
- New
 $624,900Active3 beds 2 baths2,350 sq. ft.
$624,900Active3 beds 2 baths2,350 sq. ft.709 Valley Brook Road, Wilmington, NC 28412
MLS# 100546404Listed by: INTRACOASTAL REALTY CORP - New
 $715,000Active5 beds 3 baths3,100 sq. ft.
$715,000Active5 beds 3 baths3,100 sq. ft.5016 Clear Run Drive, Wilmington, NC 28403
MLS# 100546407Listed by: INTRACOASTAL REALTY CORP - New
 $375,000Active3 beds 2 baths1,260 sq. ft.
$375,000Active3 beds 2 baths1,260 sq. ft.4430 Windtree Road, Wilmington, NC 28412
MLS# 100546330Listed by: KELLER WILLIAMS INNOVATE-KBT - New
 $529,900Active3 beds 2 baths1,548 sq. ft.
$529,900Active3 beds 2 baths1,548 sq. ft.3158 Laughing Gull Terrace, Wilmington, NC 28412
MLS# 100546286Listed by: BLOODWORTH REALTY & CO. - New
 $363,000Active3 beds 2 baths1,401 sq. ft.
$363,000Active3 beds 2 baths1,401 sq. ft.1104 Middle Sound Loop Road, Wilmington, NC 28411
MLS# 100546287Listed by: CARTWRIGHT REALTY, LLC - New
 $1,079,999Active3 beds 3 baths2,857 sq. ft.
$1,079,999Active3 beds 3 baths2,857 sq. ft.8310 Vintage Club Circle, Wilmington, NC 28411
MLS# 100546313Listed by: CADENCE REALTY CORPORATION - New
 $1,385,000Active4 beds 4 baths3,270 sq. ft.
$1,385,000Active4 beds 4 baths3,270 sq. ft.136 Stones Throw Lane, Wilmington, NC 28411
MLS# 100546314Listed by: CENTURY 21 VANGUARD - New
 $215,000Active0.25 Acres
$215,000Active0.25 Acres603 Belhaven Drive, Wilmington, NC 28411
MLS# 100546268Listed by: A NON MEMBER - New
 $124,900Active-- beds -- baths
$124,900Active-- beds -- baths2606 Robeson Street, Wilmington, NC 28405
MLS# 100546244Listed by: COLLECTIVE REALTY LLC - New
 $335,000Active2 beds 2 baths1,536 sq. ft.
$335,000Active2 beds 2 baths1,536 sq. ft.15 Laurel Drive, Wilmington, NC 28401
MLS# 100546242Listed by: COLDWELL BANKER SEA COAST ADVANTAGE
