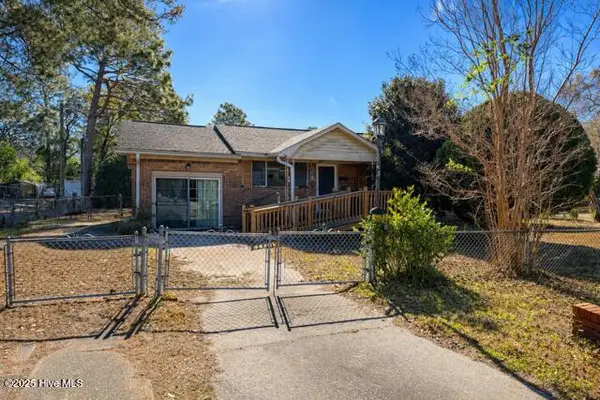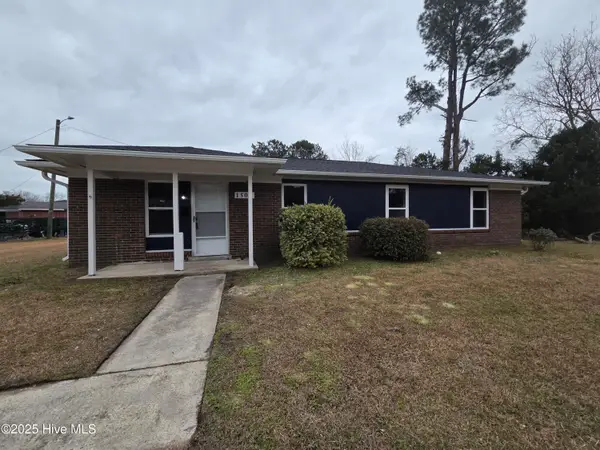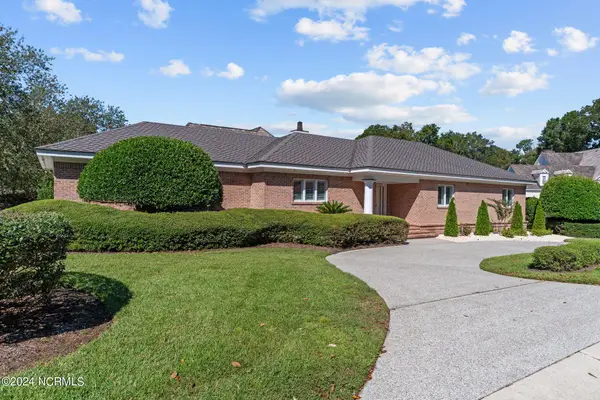6304 Sugar Pine Drive, Wilmington, NC 28412
Local realty services provided by:Better Homes and Gardens Real Estate Elliott Coastal Living
6304 Sugar Pine Drive,Wilmington, NC 28412
$575,000
- 3 Beds
- 3 Baths
- 2,294 sq. ft.
- Single family
- Pending
Listed by: alison j keller, keller & santucci real estate team
Office: coldwell banker sea coast advantage-cb
MLS#:100541437
Source:NC_CCAR
Price summary
- Price:$575,000
- Price per sq. ft.:$250.65
About this home
Impeccably maintained brick home positioned on the 8th fairway in the desirable Beau Rivage community. This 3-bedroom, 2.5-bath property features a spacious bonus room ideal for a second living area, office, or flex space. The home offers exceptional storage throughout and a cozy three-seasons room (not included in square footage) showcasing picturesque golf-course views. Situated on a large, private lot for added privacy and outdoor enjoyment.
This home features an inviting eat-in kitchen filled with amazing natural light, creating the perfect spot for everyday meals. For larger gatherings or special occasions, a formal dining room offers additional space and an elegant setting.
Beau Rivage offers low HOA dues that cover neighborhood roads and security gates. Resort-style amenities including golf, pool, cabana bar, tennis, pickleball, and clubhouse are available through optional memberships. Additional perks include no city property taxes and property is outside the flood zone.
Exceptional location to area beaches, shopping, medical facilities and award winning restaurants.
Contact an agent
Home facts
- Year built:1996
- Listing ID #:100541437
- Added:45 day(s) ago
- Updated:December 22, 2025 at 08:42 AM
Rooms and interior
- Bedrooms:3
- Total bathrooms:3
- Full bathrooms:2
- Half bathrooms:1
- Living area:2,294 sq. ft.
Heating and cooling
- Cooling:Heat Pump
- Heating:Electric, Fireplace(s), Heat Pump, Heating
Structure and exterior
- Roof:Architectural Shingle
- Year built:1996
- Building area:2,294 sq. ft.
- Lot area:0.38 Acres
Schools
- High school:Ashley
- Middle school:Murray
- Elementary school:Bellamy
Utilities
- Water:Water Connected
- Sewer:Sewer Connected
Finances and disclosures
- Price:$575,000
- Price per sq. ft.:$250.65
New listings near 6304 Sugar Pine Drive
- New
 $289,810Active3 beds 2 baths1,164 sq. ft.
$289,810Active3 beds 2 baths1,164 sq. ft.120 Oyster Tabby Drive, Lillington, NC 27546
MLS# 10138653Listed by: SDH RALEIGH LLC - New
 $340,000Active3 beds 2 baths1,437 sq. ft.
$340,000Active3 beds 2 baths1,437 sq. ft.5624 Saint Nicholas Road, Wilmington, NC 28405
MLS# 100546898Listed by: TOWN & COUNTRY REAL ESTATE - New
 $325,000Active3 beds 2 baths1,100 sq. ft.
$325,000Active3 beds 2 baths1,100 sq. ft.146 Presidio Drive, Wilmington, NC 28412
MLS# 100546910Listed by: HALL PROPERTY SPECIALISTS, INC - New
 $299,900Active4 beds 2 baths1,320 sq. ft.
$299,900Active4 beds 2 baths1,320 sq. ft.1502 N 26th Street, Wilmington, NC 28405
MLS# 100546871Listed by: BEYCOME BROKERAGE REALTY LLC - New
 $839,000Active3 beds 2 baths1,917 sq. ft.
$839,000Active3 beds 2 baths1,917 sq. ft.1310 Regatta Drive, Wilmington, NC 28405
MLS# 100546875Listed by: LIVING SEASIDE REALTY GROUP - New
 $960,000Active4 beds 4 baths2,692 sq. ft.
$960,000Active4 beds 4 baths2,692 sq. ft.8277 Winding Creek Circle, Wilmington, NC 28411
MLS# 100546830Listed by: COLDWELL BANKER SEA COAST ADVANTAGE-CB  $743,005Pending4 beds 5 baths3,390 sq. ft.
$743,005Pending4 beds 5 baths3,390 sq. ft.1028 Doe Place, Wilmington, NC 28409
MLS# 100546795Listed by: HHHUNT HOMES WILMINGTON LLC $682,305Pending4 beds 4 baths2,813 sq. ft.
$682,305Pending4 beds 4 baths2,813 sq. ft.1024 Doe Place, Wilmington, NC 28409
MLS# 100546799Listed by: HHHUNT HOMES WILMINGTON LLC $633,825Pending3 beds 4 baths2,742 sq. ft.
$633,825Pending3 beds 4 baths2,742 sq. ft.1020 Doe Place, Wilmington, NC 28409
MLS# 100546809Listed by: HHHUNT HOMES WILMINGTON LLC $434,590Pending4 beds 3 baths2,362 sq. ft.
$434,590Pending4 beds 3 baths2,362 sq. ft.108 Brogdon Street #Lot 23, Wilmington, NC 28411
MLS# 100546777Listed by: D.R. HORTON, INC
