6424 Head Road, Wilmington, NC 28409
Local realty services provided by:Better Homes and Gardens Real Estate Lifestyle Property Partners
Listed by: jill m sabourin, sabourin homes team
Office: coldwell banker sea coast advantage
MLS#:100535774
Source:NC_CCAR
Price summary
- Price:$3,250,000
- Price per sq. ft.:$1,318.46
About this home
Exceptional 1.7 acre waterfront parcel on Hewletts Creek offering approximately 134 feet of direct creek frontage with an existing private pier and floating dock. Located at the end of a quiet, established lane, this property presents a rare opportunity for redevelopment, restoration, or long-term land holding in a premier coastal corridor near Wrightsville Beach.
The site features a gentle elevation above the creek, mature coastal hardwoods, and a natural slope that allows for water views and functional site planning. The parcel's width, frontage, and depth provide flexibility for thoughtful design while maintaining privacy and creek orientation.
Direct water access connects to the Intracoastal Waterway, with Wrightsville Beach reachable by boat in minutes—an increasingly scarce combination for parcels of this size and proximity. Surrounding uses reflect long-established residential development with limited turnover, underscoring the rarity of available waterfront land in this area.
The property is nationally recognized as the filming location for the Dawson's Creek house, adding cultural and historical significance to an already valuable waterfront site. While known for its legacy, the value here lies in the land, location, frontage, and access—making it suitable for a private waterfront estate, legacy redevelopment, or preservation-oriented project, subject to applicable zoning and permitting.
Buyers are encouraged to conduct independent due diligence regarding zoning, setbacks, environmental considerations, and development potential.
Contact an agent
Home facts
- Year built:1880
- Listing ID #:100535774
- Added:125 day(s) ago
- Updated:February 10, 2026 at 08:53 AM
Rooms and interior
- Bedrooms:4
- Total bathrooms:4
- Full bathrooms:3
- Half bathrooms:1
- Living area:2,465 sq. ft.
Heating and cooling
- Cooling:Central Air
- Heating:Electric, Heat Pump, Heating
Structure and exterior
- Roof:Shingle
- Year built:1880
- Building area:2,465 sq. ft.
- Lot area:1.7 Acres
Schools
- High school:Hoggard
- Middle school:Roland Grise
- Elementary school:Bradley Creek
Utilities
- Water:Water Connected
- Sewer:Sewer Connected
Finances and disclosures
- Price:$3,250,000
- Price per sq. ft.:$1,318.46
New listings near 6424 Head Road
- New
 $3,925,000Active4 beds 6 baths4,579 sq. ft.
$3,925,000Active4 beds 6 baths4,579 sq. ft.806 Johns Orchard Lane, Wilmington, NC 28411
MLS# 100554567Listed by: INTRACOASTAL REALTY CORP - Open Sat, 11am to 2pmNew
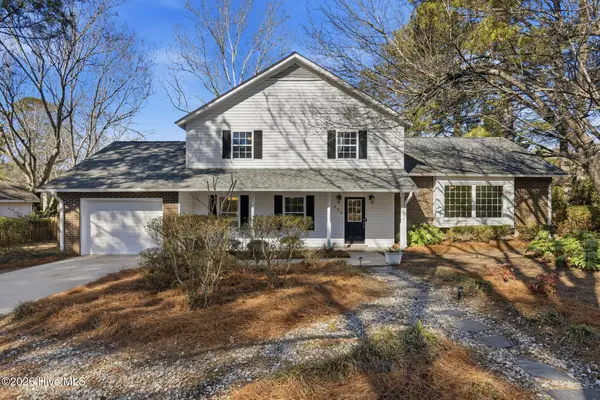 $450,000Active4 beds 3 baths2,250 sq. ft.
$450,000Active4 beds 3 baths2,250 sq. ft.324 Embassy Circle, Wilmington, NC 28412
MLS# 100554538Listed by: COLDWELL BANKER SEA COAST ADVANTAGE - New
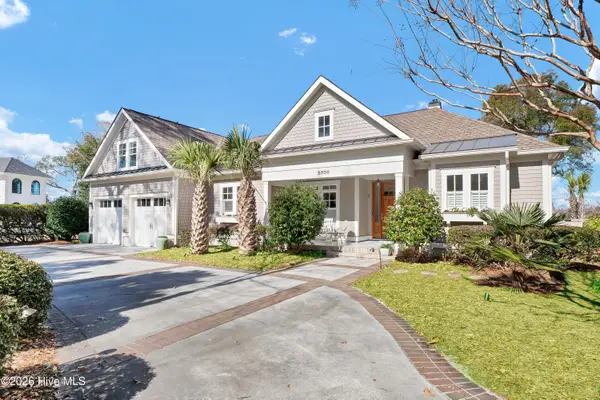 $1,295,000Active3 beds 4 baths2,831 sq. ft.
$1,295,000Active3 beds 4 baths2,831 sq. ft.2004 Bay Gull Court, Wilmington, NC 28405
MLS# 100554551Listed by: INTRACOASTAL REALTY CORP - New
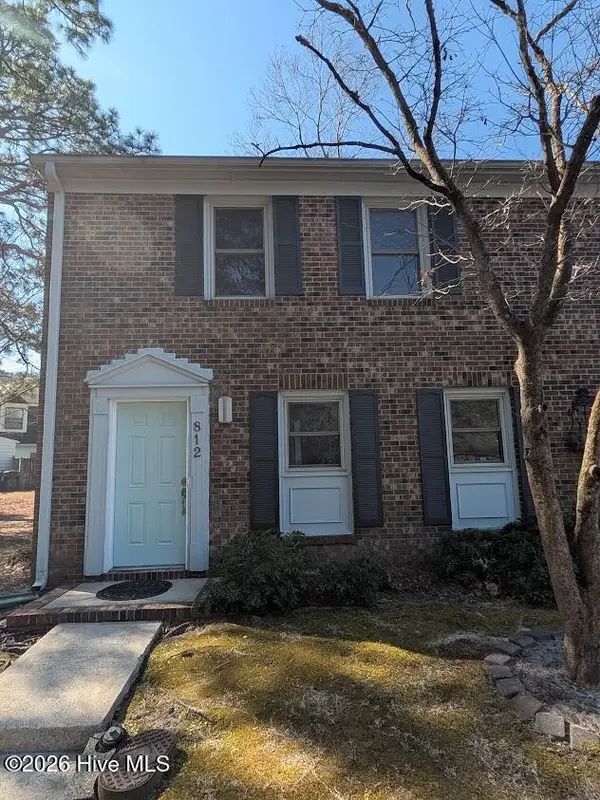 $314,700Active3 beds 3 baths1,452 sq. ft.
$314,700Active3 beds 3 baths1,452 sq. ft.812 Seabury Court, Wilmington, NC 28403
MLS# 100554554Listed by: COAST REAL ESTATE - New
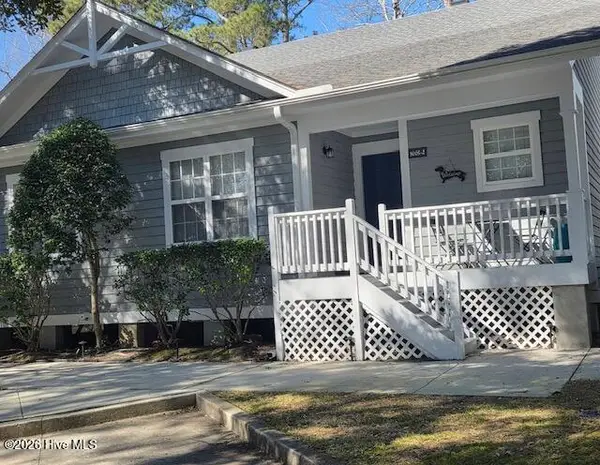 $335,000Active2 beds 2 baths1,200 sq. ft.
$335,000Active2 beds 2 baths1,200 sq. ft.5005 Hewletts Run #Unit 2, Wilmington, NC 28409
MLS# 100554521Listed by: KELLER WILLIAMS INNOVATE-WILMINGTON - New
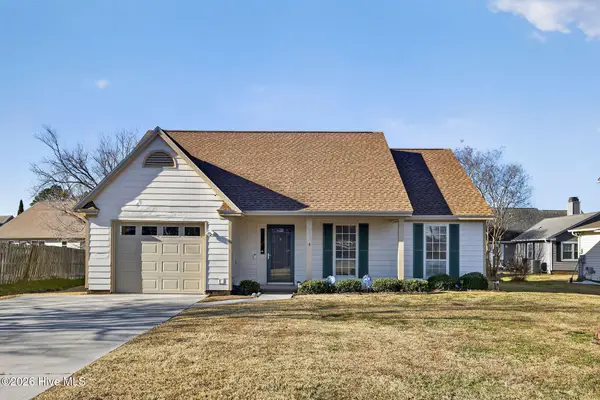 $335,000Active3 beds 2 baths1,298 sq. ft.
$335,000Active3 beds 2 baths1,298 sq. ft.2917 New Town Drive, Wilmington, NC 28405
MLS# 100554525Listed by: COLDWELL BANKER SEA COAST ADVANTAGE - New
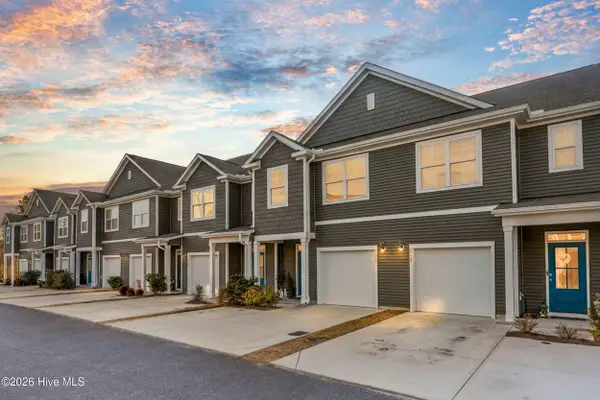 $378,900Active3 beds 3 baths1,590 sq. ft.
$378,900Active3 beds 3 baths1,590 sq. ft.6756 Blacktip Lane, Wilmington, NC 28412
MLS# 100554474Listed by: BERKSHIRE HATHAWAY HOMESERVICES CAROLINA PREMIER PROPERTIES - Open Sat, 1 to 3pmNew
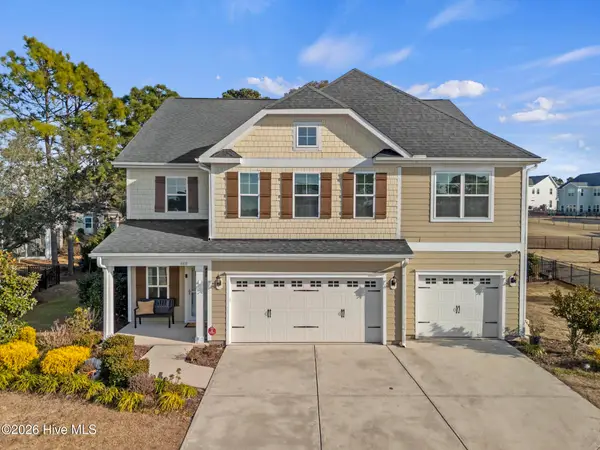 $849,000Active5 beds 4 baths3,547 sq. ft.
$849,000Active5 beds 4 baths3,547 sq. ft.468 Island End Court, Wilmington, NC 28412
MLS# 100554493Listed by: RE/MAX ELITE REALTY GROUP - New
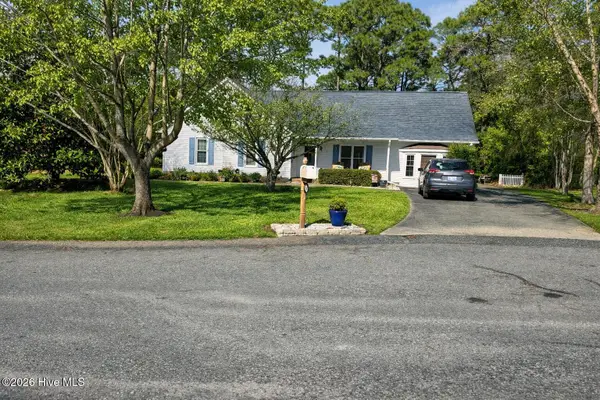 $390,000Active3 beds 2 baths1,933 sq. ft.
$390,000Active3 beds 2 baths1,933 sq. ft.1007 Kennesaw Court, Wilmington, NC 28412
MLS# 100554499Listed by: CENTURY 21 VANGUARD - New
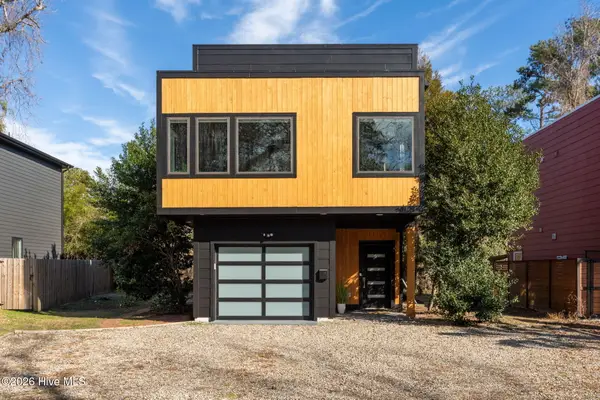 $499,000Active3 beds 3 baths1,537 sq. ft.
$499,000Active3 beds 3 baths1,537 sq. ft.23 S 29th Street, Wilmington, NC 28403
MLS# 100554453Listed by: NEST REALTY

