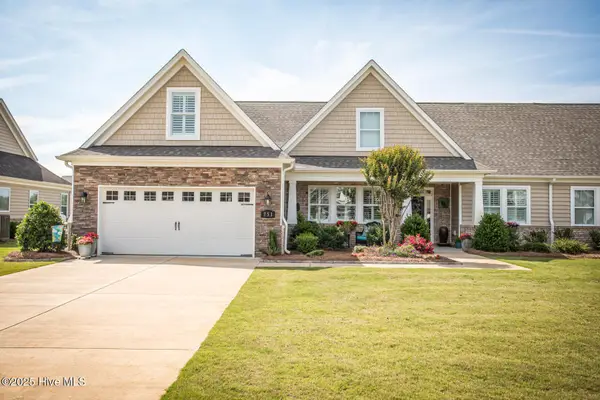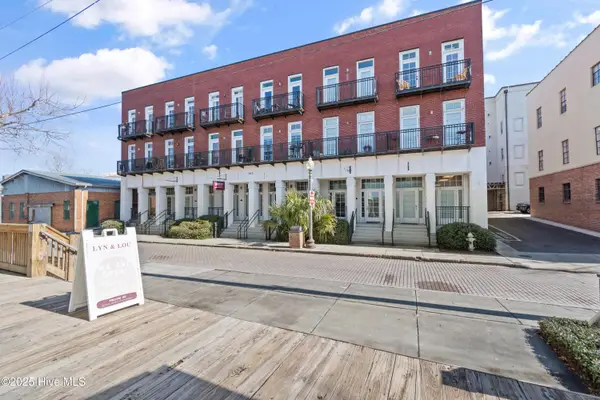644 Bayshore Drive, Wilmington, NC 28411
Local realty services provided by:Better Homes and Gardens Real Estate Lifestyle Property Partners
644 Bayshore Drive,Wilmington, NC 28411
$1,295,000
- 3 Beds
- 3 Baths
- 1,744 sq. ft.
- Single family
- Active
Listed by: susan b lacy
Office: intracoastal realty corp
MLS#:100540889
Source:NC_CCAR
Price summary
- Price:$1,295,000
- Price per sq. ft.:$742.55
About this home
Ready for waterfront living? Spectacular location on Page's Creek with sweeping creek views and easy access to the Intracoastal Waterway. Experience the luxury of your private pier with 2 boat slips just steps off your deck! Great location on the creek with deep water boating. 2024 Renovations included a new metal roof, new windows, new HVAC including attic ducts and insulation, plus a new electric hybrid hot water heater. Beautifully renovated interior with new kitchen and baths. Enjoy cooking in the pretty white kitchen that features a stainless farmhouse sink, LG dual fuel range, plus a spacious island making it the perfect spot for entertaining or casual dining. Electric fireplace in family room combines ambiance and a cozy space for cooler weather. Access the 3-bedroom 2 bath second floor via the pretty open staircase or choose a quick elevator ride. Stair free access as the elevator services all levels to make life simple. Newly refinished wood flooring throughout the second level living areas plus renovated baths with tile, quartz, walk-in shower in master bath and a claw foot tub/shower combo in the guest bath. Never worry about loss of electricity with the newly purchased and completely paid for 14 panel 2 battery solar system that powers the house day and night. There is an additional whole house generator to back up the solar! Amazing outdoor living spaces with over 1,000 sq. ft. of covered porches, decks, and patios! Soak up the sun or have a relaxing afternoon in the shade, your choice. Downstairs tiki bar area, large outdoor shower with hot water and a peek a boo view of the creek. Workshop area plus a detached shed for storage. Mature and lush landscaping provides a home for wildlife, yet it is minutes to Mayfair, Wrightsville Beach, or easy access to I-140 and downtown. No HOA and low county taxes. Ready for coastal living and boating? This is the one!
Contact an agent
Home facts
- Year built:1978
- Listing ID #:100540889
- Added:45 day(s) ago
- Updated:December 30, 2025 at 11:12 AM
Rooms and interior
- Bedrooms:3
- Total bathrooms:3
- Full bathrooms:2
- Half bathrooms:1
- Living area:1,744 sq. ft.
Heating and cooling
- Cooling:Central Air, Heat Pump, Zoned
- Heating:Active Solar, Electric, Fireplace(s), Forced Air, Heat Pump, Heating, Solar, Zoned
Structure and exterior
- Roof:Shingle
- Year built:1978
- Building area:1,744 sq. ft.
- Lot area:0.62 Acres
Schools
- High school:Laney
- Middle school:Holly Shelter
- Elementary school:Ogden
Utilities
- Water:Well
- Sewer:Sewer Connected
Finances and disclosures
- Price:$1,295,000
- Price per sq. ft.:$742.55
New listings near 644 Bayshore Drive
- New
 $960,000Active4 beds 4 baths2,692 sq. ft.
$960,000Active4 beds 4 baths2,692 sq. ft.8277 Winding Creek Circle, Wilmington, NC 28411
MLS# 100546830Listed by: COLDWELL BANKER SEA COAST ADVANTAGE-CB  $743,005Pending4 beds 5 baths3,390 sq. ft.
$743,005Pending4 beds 5 baths3,390 sq. ft.1028 Doe Place, Wilmington, NC 28409
MLS# 100546795Listed by: HHHUNT HOMES WILMINGTON LLC $682,305Pending4 beds 4 baths2,813 sq. ft.
$682,305Pending4 beds 4 baths2,813 sq. ft.1024 Doe Place, Wilmington, NC 28409
MLS# 100546799Listed by: HHHUNT HOMES WILMINGTON LLC $633,825Pending3 beds 4 baths2,742 sq. ft.
$633,825Pending3 beds 4 baths2,742 sq. ft.1020 Doe Place, Wilmington, NC 28409
MLS# 100546809Listed by: HHHUNT HOMES WILMINGTON LLC $434,590Pending4 beds 3 baths2,362 sq. ft.
$434,590Pending4 beds 3 baths2,362 sq. ft.108 Brogdon Street #Lot 23, Wilmington, NC 28411
MLS# 100546777Listed by: D.R. HORTON, INC- New
 $320,000Active3 beds 2 baths1,189 sq. ft.
$320,000Active3 beds 2 baths1,189 sq. ft.403 Westridge Court, Wilmington, NC 28411
MLS# 100546767Listed by: REAL BROKER LLC - New
 $289,000Active2 beds 2 baths1,600 sq. ft.
$289,000Active2 beds 2 baths1,600 sq. ft.811 Seabury Court, Wilmington, NC 28403
MLS# 100546761Listed by: RE/MAX ESSENTIAL - New
 $375,000Active3 beds 3 baths1,733 sq. ft.
$375,000Active3 beds 3 baths1,733 sq. ft.1810 Jumpin Run Drive, Wilmington, NC 28403
MLS# 100546744Listed by: COLDWELL BANKER SEA COAST ADVANTAGE  $499,000Pending3 beds 2 baths2,228 sq. ft.
$499,000Pending3 beds 2 baths2,228 sq. ft.751 Tuscan Way, Wilmington, NC 28411
MLS# 100546730Listed by: KELLER WILLIAMS INNOVATE-WILMINGTON- New
 $380,000Active1 beds 1 baths585 sq. ft.
$380,000Active1 beds 1 baths585 sq. ft.215 S Water Street #Ste 102, Wilmington, NC 28401
MLS# 100546733Listed by: ESSENTIAL RENTAL MANAGEMENT COMPANY
