6509 Fawn Settle Drive, Wilmington, NC 28409
Local realty services provided by:Better Homes and Gardens Real Estate Elliott Coastal Living
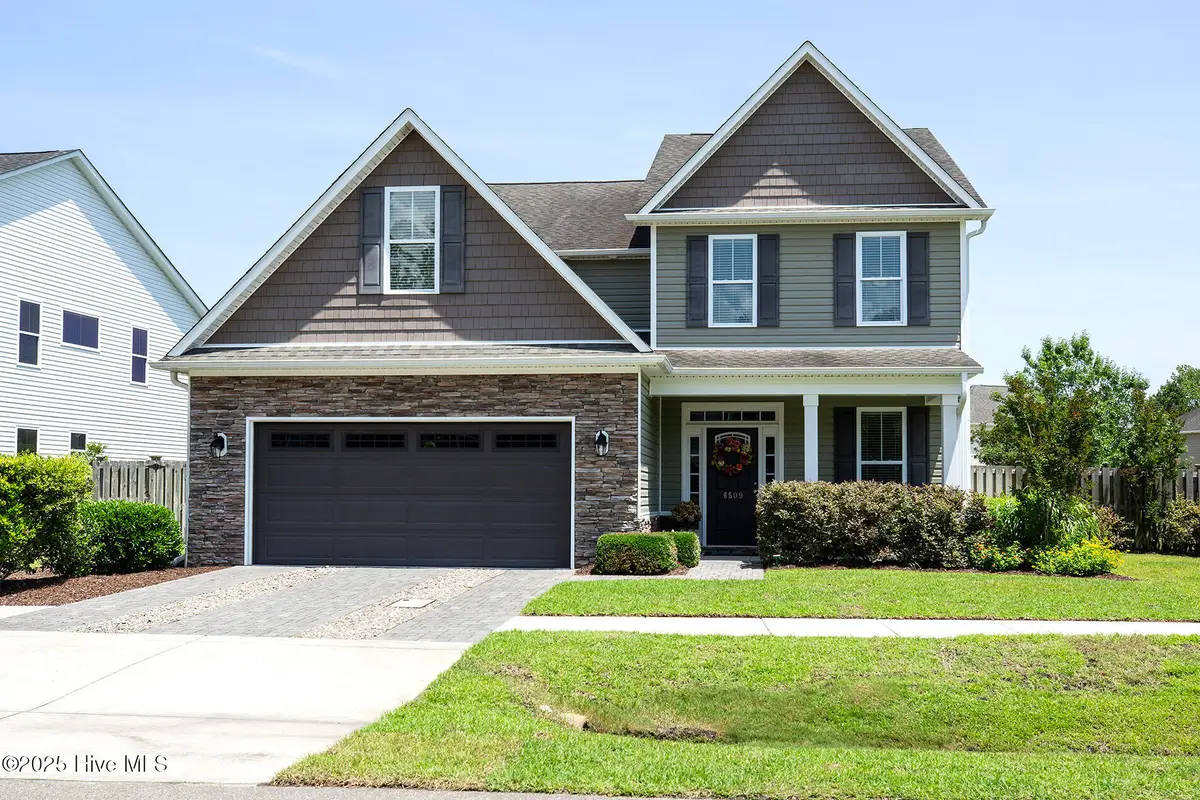
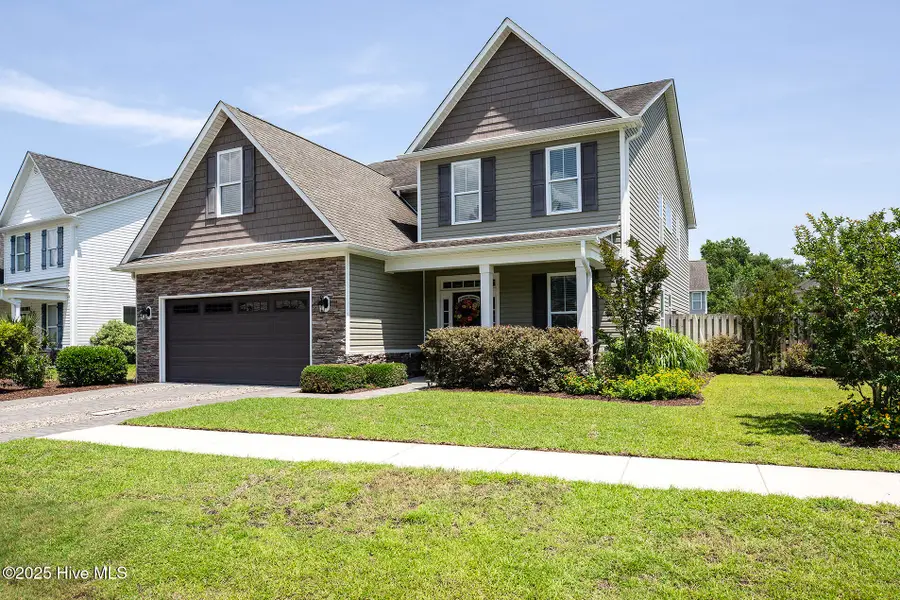
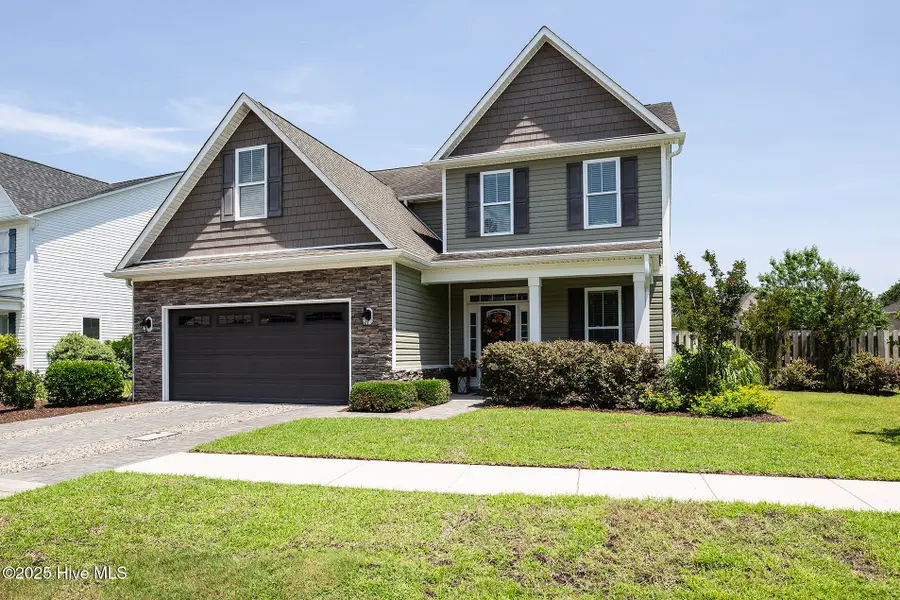
6509 Fawn Settle Drive,Wilmington, NC 28409
$535,000
- 4 Beds
- 3 Baths
- 3,278 sq. ft.
- Single family
- Pending
Listed by:shane register team
Office:coldwell banker sea coast advantage-midtown
MLS#:100513157
Source:NC_CCAR
Price summary
- Price:$535,000
- Price per sq. ft.:$163.21
About this home
You will love this exceptional - move-in ready, 4-bedroom and 3-bath home in sought after Deer Crossing! The home's excellent curb appeal is accentuated by a covered front porch, varied textures of exterior cladding including attractive stacked stone and its manicured landscape. Quality built by Stevens Fine Homes, the sought-after Nicklaus plan offers a spacious, open design concept. The kitchen boasts stainless appliances, abundant granite countertops with complimenting backsplash, a center island with bar seating, a pantry, and a cheerful breakfast nook. The first floor also incorporates a spacious living room with a gas fireplace, wide plank flooring, a formal dining room, and a downstairs guest bedroom ideal for a home office. Extensive millwork including wainscoting and wide crown molding add to the elegance. On the second floor, a landing beyond the stairs provides a loft area, perfect for a den, playroom or media room. The primary bedroom suite is a retreat of its own; the spacious layout is suitable for a king-size bed, reading area, and additional furnishings. The adjoining primary bathroom is generously sized and encompasses a double vanity, soaking tub, separate shower, and impressive his and her walk-in closets (expanded due to size of garage below). The two additional upstairs bedrooms are equally well-appointed and share a bathroom. One of the prominent features is the custom-built sunroom with Eze-Breeze and tiled floors - perfect for your morning coffee! Other features include a laundry room, patio, fenced backyard, and an expansive 2-car garage (deepened by 4'). Deer Crossing has amenities that include walking trails, a nature park and playground with an emphasis on eco-friendly. The convenient location is close proximity to shopping, dining and minutes from Carolina Beach. Welcome home!
Contact an agent
Home facts
- Year built:2014
- Listing Id #:100513157
- Added:64 day(s) ago
- Updated:July 30, 2025 at 07:48 PM
Rooms and interior
- Bedrooms:4
- Total bathrooms:3
- Full bathrooms:3
- Living area:3,278 sq. ft.
Heating and cooling
- Cooling:Central Air
- Heating:Electric, Heat Pump, Heating
Structure and exterior
- Roof:Shingle
- Year built:2014
- Building area:3,278 sq. ft.
- Lot area:0.21 Acres
Schools
- High school:Ashley
- Middle school:Murray
- Elementary school:Bellamy
Utilities
- Water:Municipal Water Available, Water Connected
- Sewer:Sewer Connected
Finances and disclosures
- Price:$535,000
- Price per sq. ft.:$163.21
- Tax amount:$2,072 (2024)
New listings near 6509 Fawn Settle Drive
- New
 $454,845Active2 beds 2 baths1,492 sq. ft.
$454,845Active2 beds 2 baths1,492 sq. ft.6004 Moonshell Loop #1134, Wilmington, NC 28412
MLS# 100525239Listed by: NORTHROP REALTY - New
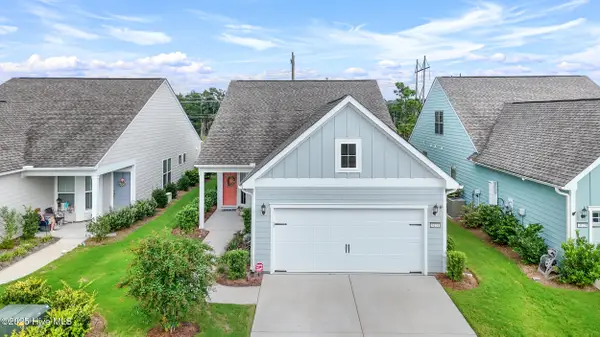 $492,000Active2 beds 2 baths1,572 sq. ft.
$492,000Active2 beds 2 baths1,572 sq. ft.3124 Laughing Gull Terrace, Wilmington, NC 28412
MLS# 100525242Listed by: HAVEN REALTY CO. - New
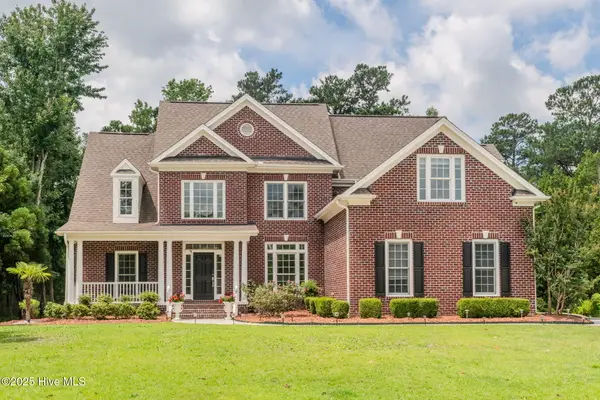 $775,000Active5 beds 4 baths3,191 sq. ft.
$775,000Active5 beds 4 baths3,191 sq. ft.522 Chablis Way, Wilmington, NC 28411
MLS# 100525228Listed by: HOMESTATION PROPERTIES - New
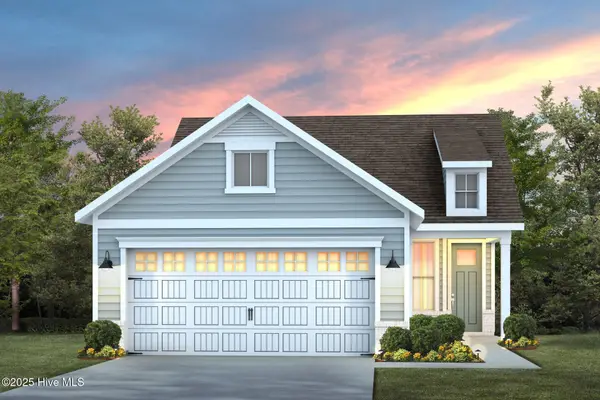 $484,415Active2 beds 2 baths1,403 sq. ft.
$484,415Active2 beds 2 baths1,403 sq. ft.6051 Moonshell Loop #1199, Wilmington, NC 28412
MLS# 100525206Listed by: NORTHROP REALTY - New
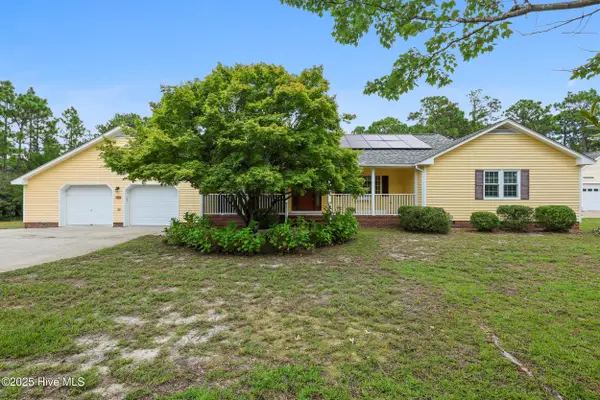 $639,900Active3 beds 3 baths2,063 sq. ft.
$639,900Active3 beds 3 baths2,063 sq. ft.123 Royal Fern Road, Wilmington, NC 28412
MLS# 100525149Listed by: NEST REALTY - New
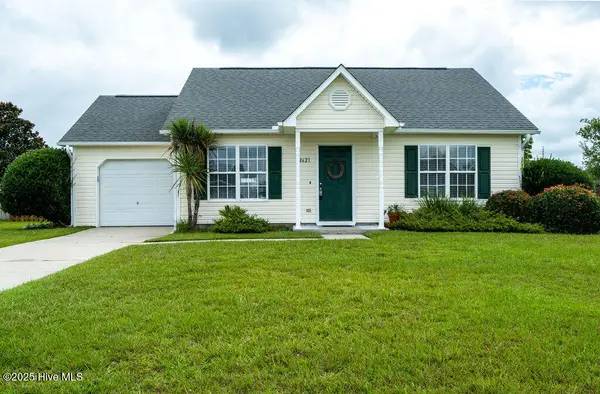 $306,500Active3 beds 2 baths1,090 sq. ft.
$306,500Active3 beds 2 baths1,090 sq. ft.2621 Ashby Drive, Wilmington, NC 28411
MLS# 100525153Listed by: BLUECOAST REALTY CORPORATION - Open Sun, 2am to 4pmNew
 $595,000Active3 beds 3 baths2,282 sq. ft.
$595,000Active3 beds 3 baths2,282 sq. ft.8500 Hammock Dunes Drive, Wilmington, NC 28411
MLS# 100525194Listed by: PORTERS NECK REAL ESTATE LLC - New
 $619,900Active3 beds 4 baths2,380 sq. ft.
$619,900Active3 beds 4 baths2,380 sq. ft.4445 Indigo Slate Way, Wilmington, NC 28412
MLS# 100525139Listed by: NEST REALTY - New
 $348,500Active3 beds 3 baths1,900 sq. ft.
$348,500Active3 beds 3 baths1,900 sq. ft.522 Orbison Drive, Wilmington, NC 28411
MLS# 100525123Listed by: COASTAL PROPERTIES - New
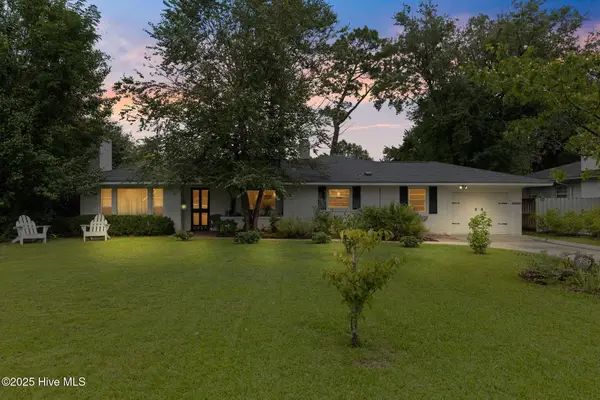 $795,000Active3 beds 3 baths2,646 sq. ft.
$795,000Active3 beds 3 baths2,646 sq. ft.2217 Mimosa Place, Wilmington, NC 28403
MLS# 100525116Listed by: BERKSHIRE HATHAWAY HOMESERVICES CAROLINA PREMIER PROPERTIES
