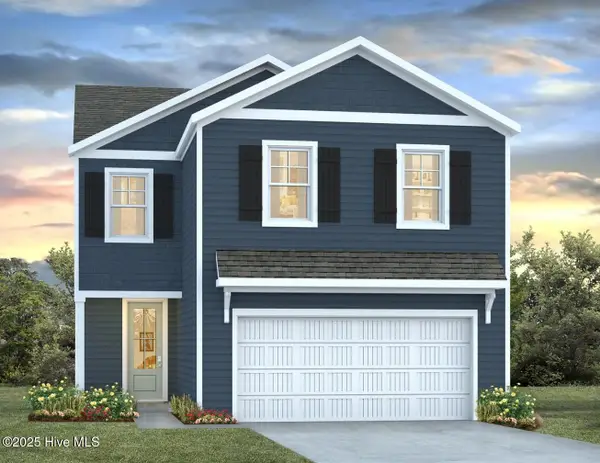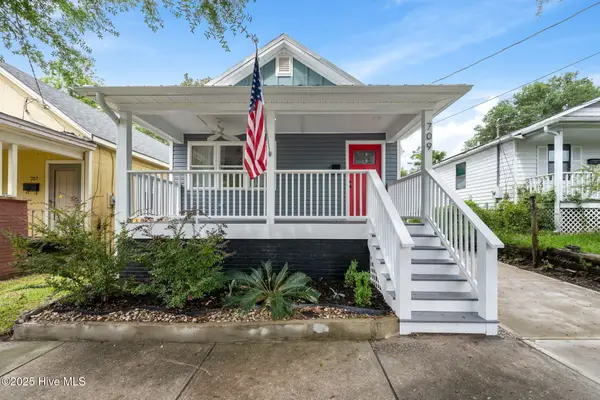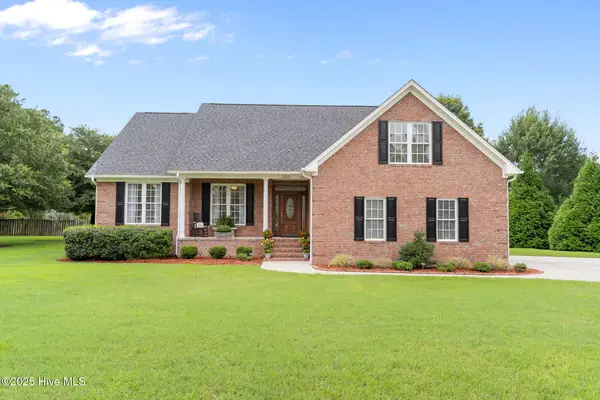653 Edgerton Drive, Wilmington, NC 28412
Local realty services provided by:Better Homes and Gardens Real Estate Elliott Coastal Living



653 Edgerton Drive,Wilmington, NC 28412
$497,500
- 3 Beds
- 2 Baths
- 2,161 sq. ft.
- Single family
- Pending
Listed by:the rising tide team
Office:intracoastal realty corp
MLS#:100478690
Source:NC_CCAR
Price summary
- Price:$497,500
- Price per sq. ft.:$230.22
About this home
Welcome home to this stunning coastal cottage in the highly sought-after, amenity-rich community of Riverlights. Built in 2020 by 70 West, this 3BR/2BA home features an open floor plan with seamless flow between the kitchen and living areas, perfect for modern living and entertaining. The kitchen boasts a stainless appliance stuite and quartz countrer tops. The large island and ample counter space, ideal for hosting gatherings or honing your culinary skills. A butler's pantry and an elegantly trimmed dining room add to the home's distinctive charm. The spacious primary suite offers a luxurious bathroom and a generous walk-in closet. Enjoy the outdoors year-round on the screened-in porch. Take advantage of the rear-entry two-car garage with alley access, this home offers both conveniece and a strong sense of community. Riverlights embodies small-town coastal living, offering residents access to a pool, playground, and fitness center, along with abundant opportunities for paddleboarding, kayaking, and fishing. Don't miss your chance to tour this exceptional home—schedule your visit today! Please note: Days on Market includes a 30-day Coming Soon status.
Contact an agent
Home facts
- Year built:2020
- Listing Id #:100478690
- Added:253 day(s) ago
- Updated:August 04, 2025 at 05:49 PM
Rooms and interior
- Bedrooms:3
- Total bathrooms:2
- Full bathrooms:2
- Living area:2,161 sq. ft.
Heating and cooling
- Cooling:Central Air
- Heating:Electric, Heat Pump, Heating, Natural Gas
Structure and exterior
- Roof:Shingle
- Year built:2020
- Building area:2,161 sq. ft.
- Lot area:0.13 Acres
Schools
- High school:New Hanover
- Middle school:Myrtle Grove
- Elementary school:Williams
Utilities
- Water:Municipal Water Available
Finances and disclosures
- Price:$497,500
- Price per sq. ft.:$230.22
New listings near 653 Edgerton Drive
- New
 $397,490Active4 beds 3 baths1,927 sq. ft.
$397,490Active4 beds 3 baths1,927 sq. ft.49 Brogdon Street #Lot 3, Wilmington, NC 28411
MLS# 100525021Listed by: D.R. HORTON, INC - Open Sat, 10am to 12pmNew
 $577,297Active3 beds 3 baths2,244 sq. ft.
$577,297Active3 beds 3 baths2,244 sq. ft.116 Flat Clam Drive, Wilmington, NC 28401
MLS# 100525026Listed by: CLARK FAMILY REALTY - New
 $305,000Active3 beds 2 baths1,060 sq. ft.
$305,000Active3 beds 2 baths1,060 sq. ft.709 Anderson Street, Wilmington, NC 28401
MLS# 100525035Listed by: COASTAL KNOT REALTY GROUP & BUSINESS BROKERAGE - New
 $410,190Active4 beds 3 baths2,203 sq. ft.
$410,190Active4 beds 3 baths2,203 sq. ft.27 Brogdon Street #Lot 1, Wilmington, NC 28411
MLS# 100525040Listed by: D.R. HORTON, INC - New
 $453,000Active4 beds 2 baths1,800 sq. ft.
$453,000Active4 beds 2 baths1,800 sq. ft.9070 Saint George Road, Wilmington, NC 28411
MLS# 100525000Listed by: INTRACOASTAL REALTY CORP - New
 $579,000Active3 beds 2 baths2,375 sq. ft.
$579,000Active3 beds 2 baths2,375 sq. ft.350 Lafayette Street, Wilmington, NC 28411
MLS# 100525004Listed by: INTRACOASTAL REALTY CORP. - New
 $1,200,000Active4 beds 5 baths3,325 sq. ft.
$1,200,000Active4 beds 5 baths3,325 sq. ft.3217 Sunset Bend Court #144, Wilmington, NC 28409
MLS# 100525007Listed by: FONVILLE MORISEY & BAREFOOT - New
 $299,900Active3 beds 3 baths1,449 sq. ft.
$299,900Active3 beds 3 baths1,449 sq. ft.4540 Exuma Lane, Wilmington, NC 28412
MLS# 100525009Listed by: COLDWELL BANKER SEA COAST ADVANTAGE - New
 $300,000Active3 beds 2 baths1,124 sq. ft.
$300,000Active3 beds 2 baths1,124 sq. ft.2805 Valor Drive, Wilmington, NC 28411
MLS# 100525015Listed by: INTRACOASTAL REALTY CORP - New
 $300,000Active3 beds 1 baths1,308 sq. ft.
$300,000Active3 beds 1 baths1,308 sq. ft.2040 Jefferson Street, Wilmington, NC 28401
MLS# 100524976Listed by: EXP REALTY
