- BHGRE®
- North Carolina
- Wilmington
- 6531 Shark Tooth Trail
6531 Shark Tooth Trail, Wilmington, NC 28412
Local realty services provided by:Better Homes and Gardens Real Estate Lifestyle Property Partners
6531 Shark Tooth Trail,Wilmington, NC 28412
$355,000
- 3 Beds
- 3 Baths
- 1,552 sq. ft.
- Townhouse
- Pending
Listed by: don e harris
Office: intracoastal realty corporation
MLS#:100528886
Source:NC_CCAR
Price summary
- Price:$355,000
- Price per sq. ft.:$228.74
About this home
Discover easy coastal living in the riverfront community of Grand Bay! This nearly new 3-bedroom, 2.5-bath townhome offers low-maintenance comfort, thoughtful design, and access to the Cape Fear River. The open-concept main level features a stylish kitchen with granite countertops, stainless steel appliances, and a versatile island that flows into the living area and out to a private patio—perfect for relaxing or entertaining. A pantry, under-stairs storage, and convenient half bath complete the first floor. Upstairs, the primary suite boasts 9' ceilings, a spa-like bath with double vanity and walk-in shower, plus a generous closet. Two additional bedrooms and a full bath provide flexible space for guests, hobbies, or a bright home office. A one-car garage with shelving and smart-home features—including a touchscreen control panel, video doorbell, and programmable thermostat—add convenience and security. Grand Bay residents enjoy resort-style amenities: a community pool with pavilion, boardwalk and gazebo overlooking the Cape Fear River, a private beach, and kayak launch with direct access to Shark Tooth Island. Next door, River Road Park offers a fishing pier, boat ramp, picnic areas, and a playground.
Ideally located off River Road, this home is just minutes from Carolina Beach, downtown Wilmington, shopping, dining, and entertainment. Whether you're after poolside relaxation, riverfront sunsets, or coastal adventures, Grand Bay delivers the lifestyle you've been craving.
Contact an agent
Home facts
- Year built:2023
- Listing ID #:100528886
- Added:148 day(s) ago
- Updated:January 31, 2026 at 08:57 AM
Rooms and interior
- Bedrooms:3
- Total bathrooms:3
- Full bathrooms:2
- Half bathrooms:1
- Living area:1,552 sq. ft.
Heating and cooling
- Cooling:Central Air
- Heating:Electric, Forced Air, Heat Pump, Heating
Structure and exterior
- Roof:Architectural Shingle
- Year built:2023
- Building area:1,552 sq. ft.
- Lot area:0.02 Acres
Schools
- High school:Ashley
- Middle school:Murray
- Elementary school:Bellamy
Utilities
- Water:Water Connected
- Sewer:Sewer Connected
Finances and disclosures
- Price:$355,000
- Price per sq. ft.:$228.74
New listings near 6531 Shark Tooth Trail
- New
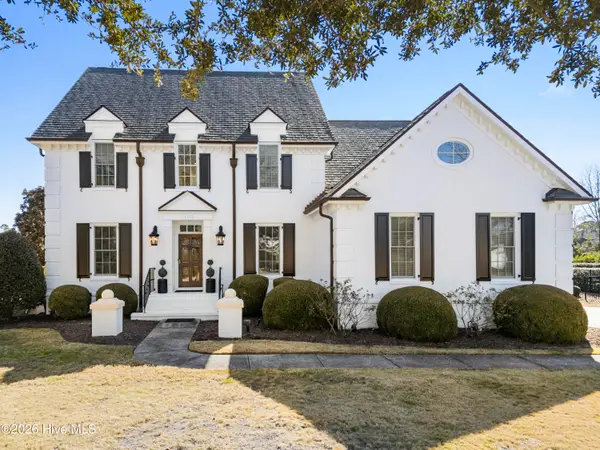 $1,650,000Active4 beds 5 baths4,108 sq. ft.
$1,650,000Active4 beds 5 baths4,108 sq. ft.1105 Turnberry Lane, Wilmington, NC 28405
MLS# 100552221Listed by: COLDWELL BANKER SEA COAST ADVANTAGE - New
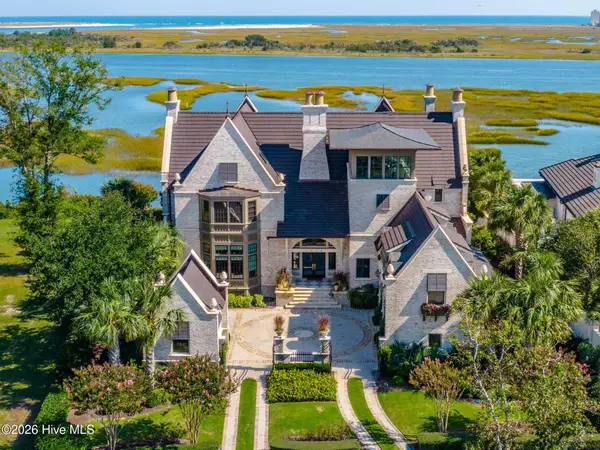 $8,000,000Active5 beds 8 baths7,440 sq. ft.
$8,000,000Active5 beds 8 baths7,440 sq. ft.2340 Ocean Point Drive, Wilmington, NC 28405
MLS# 100552192Listed by: LANDMARK SOTHEBY'S INTERNATIONAL REALTY - New
 $675,000Active3 beds 4 baths2,688 sq. ft.
$675,000Active3 beds 4 baths2,688 sq. ft.126 Mount Vernon Drive, Wilmington, NC 28403
MLS# 100552205Listed by: ACUMEN REAL ESTATE LLC - New
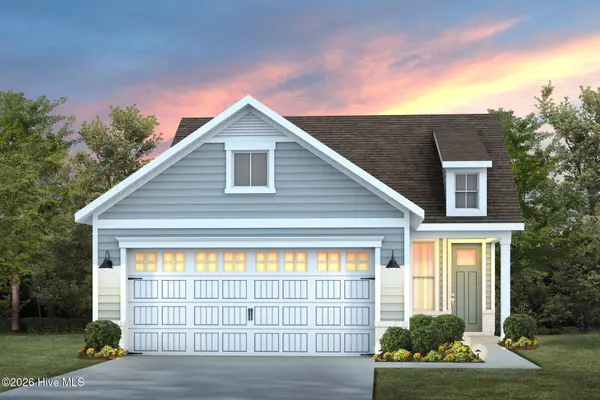 $449,535Active2 beds 2 baths1,403 sq. ft.
$449,535Active2 beds 2 baths1,403 sq. ft.5928 Moonshell Loop, Wilmington, NC 28412
MLS# 100552131Listed by: PULTE HOME COMPANY - New
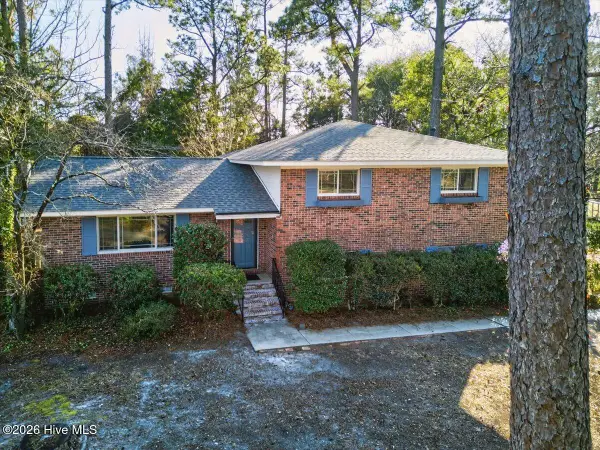 $429,000Active3 beds 3 baths1,851 sq. ft.
$429,000Active3 beds 3 baths1,851 sq. ft.4618 Riplee Drive, Wilmington, NC 28405
MLS# 100552143Listed by: COLDWELL BANKER SLOANE - New
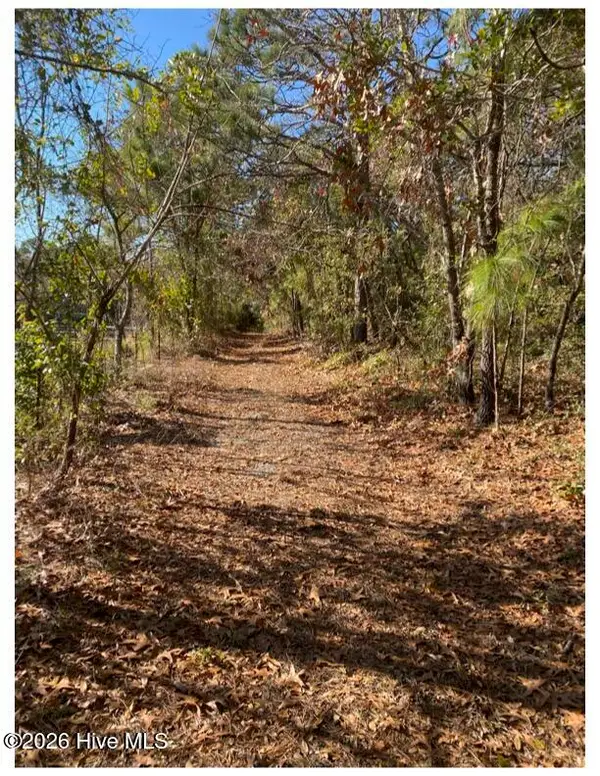 $170,000Active1.02 Acres
$170,000Active1.02 Acres6511 Carolina Beach Road, Wilmington, NC 28412
MLS# 100552145Listed by: WIT REALTY LLC - New
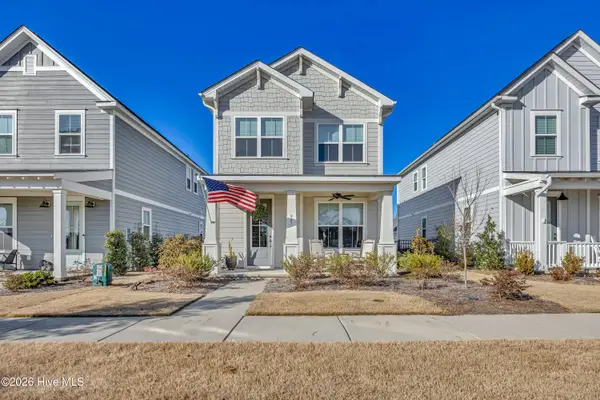 $455,000Active3 beds 3 baths1,645 sq. ft.
$455,000Active3 beds 3 baths1,645 sq. ft.947 Fresnel Run, Wilmington, NC 28412
MLS# 100552147Listed by: INTRACOASTAL REALTY CORP - New
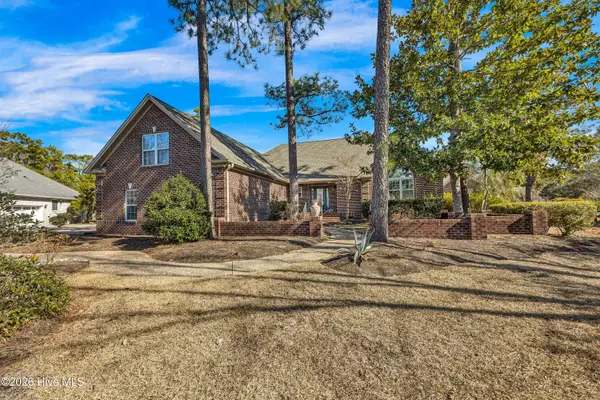 $645,000Active4 beds 4 baths2,345 sq. ft.
$645,000Active4 beds 4 baths2,345 sq. ft.3805 Daphine Drive, Wilmington, NC 28409
MLS# 100552166Listed by: INTRACOASTAL REALTY CORP 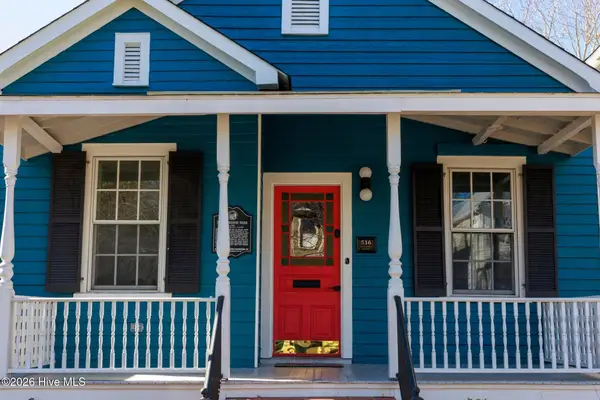 $625,000Pending3 beds 2 baths1,924 sq. ft.
$625,000Pending3 beds 2 baths1,924 sq. ft.516 S 2nd Street, Wilmington, NC 28401
MLS# 100552081Listed by: COLDWELL BANKER SEA COAST ADVANTAGE-MIDTOWN $375,000Pending1 beds 2 baths995 sq. ft.
$375,000Pending1 beds 2 baths995 sq. ft.1480 Midpark Place #201, Wilmington, NC 28403
MLS# 100552094Listed by: INTRACOASTAL REALTY CORP

