6533 Chalfont Circle, Wilmington, NC 28405
Local realty services provided by:Better Homes and Gardens Real Estate Elliott Coastal Living
Upcoming open houses
- Sat, Feb 1411:00 am - 01:00 pm
Listed by: jill m sabourin, sabourin homes team
Office: coldwell banker sea coast advantage
MLS#:100537551
Source:NC_CCAR
Price summary
- Price:$879,000
- Price per sq. ft.:$396.66
About this home
Live the best of Wilmington's coastal lifestyle in Parkside at Mayfaire, one of the city's most cherished communities, where front porch conversations, morning coffee walks, and bike rides to Wrightsville Beach are part of everyday life. This charming Craftsman-style home offers rare single-level living with three bedrooms on the main floor and a fourth bedroom with full bath upstairsideal as a guest suite, media room, or home office. A convenient powder room on the main level adds function for both guests and daily living. Inside, detailed millwork, arched doorways, coffered ceilings, and solid wood doors create a warm, inviting backdrop. The kitchen features a gas cooktop, bar seating, and freshly painted cabinetry with pull-out pantry drawers, opening to a bright living area perfect for everyday living and entertaining. The main suite includes dual closets, a soaking tub, and walk-in shower, while two additional bedrooms share a Jack-and-Jill bath. Step outside to a private courtyard with retractable awning, mounted outdoor TV, Caldera spa, gas fire pit, fountain, grill area, and thoughtful lighting for evening entertaining. Recent updates include a new standing-seam roof (2025), updated dining fixture, added living room floor outlet, new hot water heater (2024), refreshed landscaping with drip irrigation, and a WiFi thermostat. The sealed, conditioned crawl space includes a dehumidifier, and the home carries a transferable termite bond through 2031. Just steps from Mayfaire's shops and dining and minutes to Wrightsville Beach, this low-maintenance home blends comfort, convenience, and community in one exceptional package.
Contact an agent
Home facts
- Year built:2011
- Listing ID #:100537551
- Added:114 day(s) ago
- Updated:February 14, 2026 at 11:19 AM
Rooms and interior
- Bedrooms:4
- Total bathrooms:4
- Full bathrooms:3
- Half bathrooms:1
- Living area:2,216 sq. ft.
Heating and cooling
- Cooling:Central Air
- Heating:Electric, Heat Pump, Heating
Structure and exterior
- Roof:Metal
- Year built:2011
- Building area:2,216 sq. ft.
- Lot area:0.15 Acres
Schools
- High school:New Hanover
- Middle school:Noble
- Elementary school:Blair
Utilities
- Water:Water Connected
- Sewer:Sewer Connected
Finances and disclosures
- Price:$879,000
- Price per sq. ft.:$396.66
New listings near 6533 Chalfont Circle
- New
 $695,000Active3 beds 3 baths2,513 sq. ft.
$695,000Active3 beds 3 baths2,513 sq. ft.8341 Vintage Club Circle, Wilmington, NC 28411
MLS# 100554606Listed by: COMPASS CAROLINAS LLC - New
 $245,900Active2 beds 2 baths1,349 sq. ft.
$245,900Active2 beds 2 baths1,349 sq. ft.4154 Breezewood Drive #Apt 101, Wilmington, NC 28412
MLS# 100554604Listed by: NAVIGATE REALTY - New
 $3,925,000Active4 beds 6 baths4,579 sq. ft.
$3,925,000Active4 beds 6 baths4,579 sq. ft.806 Johns Orchard Lane, Wilmington, NC 28411
MLS# 100554567Listed by: INTRACOASTAL REALTY CORP - Open Sat, 11am to 2pmNew
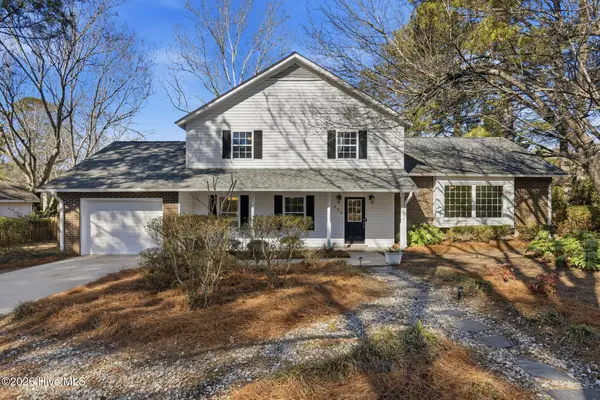 $450,000Active4 beds 3 baths2,250 sq. ft.
$450,000Active4 beds 3 baths2,250 sq. ft.324 Embassy Circle, Wilmington, NC 28412
MLS# 100554538Listed by: COLDWELL BANKER SEA COAST ADVANTAGE - New
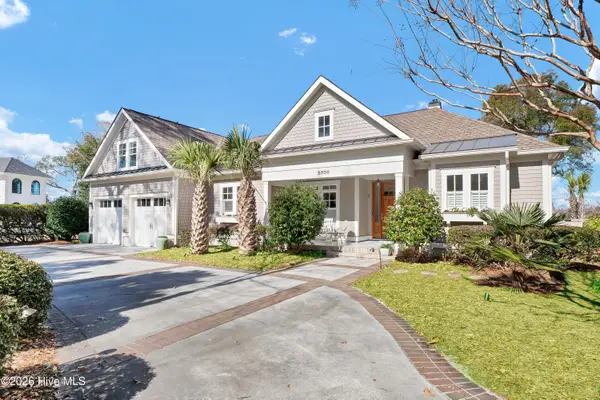 $1,295,000Active3 beds 4 baths2,831 sq. ft.
$1,295,000Active3 beds 4 baths2,831 sq. ft.2004 Bay Gull Court, Wilmington, NC 28405
MLS# 100554551Listed by: INTRACOASTAL REALTY CORP - New
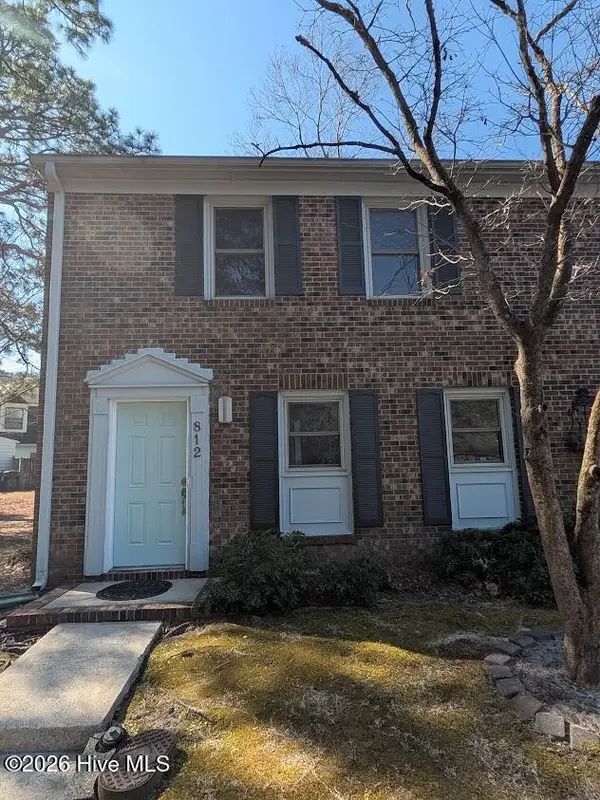 $314,700Active3 beds 3 baths1,452 sq. ft.
$314,700Active3 beds 3 baths1,452 sq. ft.812 Seabury Court, Wilmington, NC 28403
MLS# 100554554Listed by: COAST REAL ESTATE - New
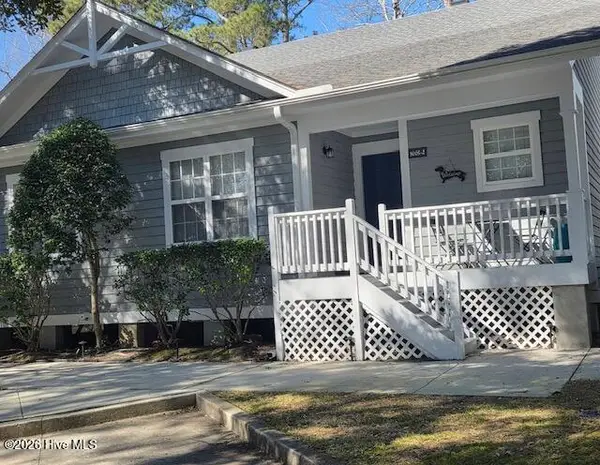 $335,000Active2 beds 2 baths1,200 sq. ft.
$335,000Active2 beds 2 baths1,200 sq. ft.5005 Hewletts Run #Unit 2, Wilmington, NC 28409
MLS# 100554521Listed by: KELLER WILLIAMS INNOVATE-WILMINGTON - New
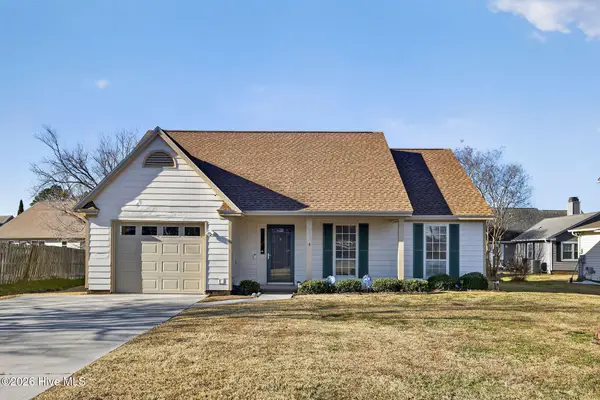 $335,000Active3 beds 2 baths1,298 sq. ft.
$335,000Active3 beds 2 baths1,298 sq. ft.2917 New Town Drive, Wilmington, NC 28405
MLS# 100554525Listed by: COLDWELL BANKER SEA COAST ADVANTAGE - New
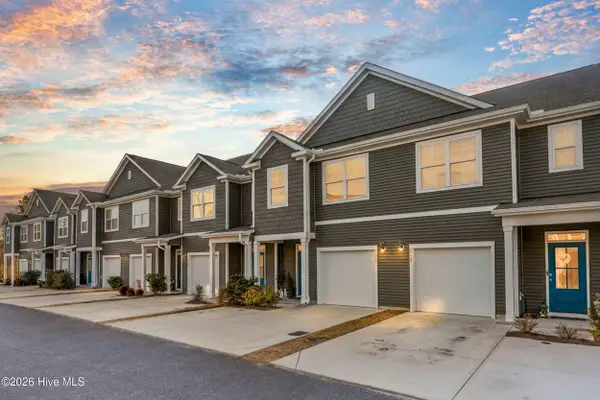 $378,900Active3 beds 3 baths1,590 sq. ft.
$378,900Active3 beds 3 baths1,590 sq. ft.6756 Blacktip Lane, Wilmington, NC 28412
MLS# 100554474Listed by: BERKSHIRE HATHAWAY HOMESERVICES CAROLINA PREMIER PROPERTIES - Open Sat, 1 to 3pmNew
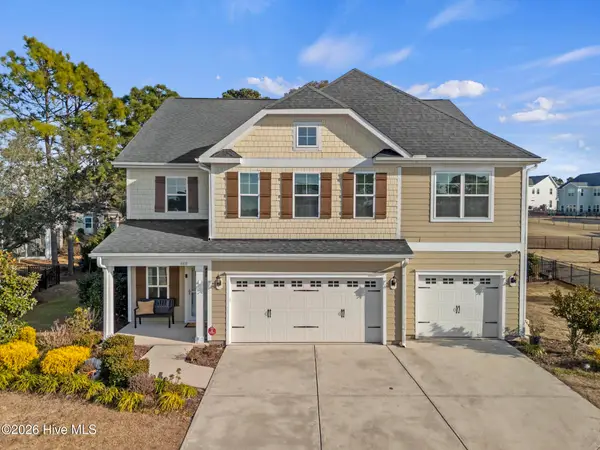 $849,000Active5 beds 4 baths3,547 sq. ft.
$849,000Active5 beds 4 baths3,547 sq. ft.468 Island End Court, Wilmington, NC 28412
MLS# 100554493Listed by: RE/MAX ELITE REALTY GROUP

