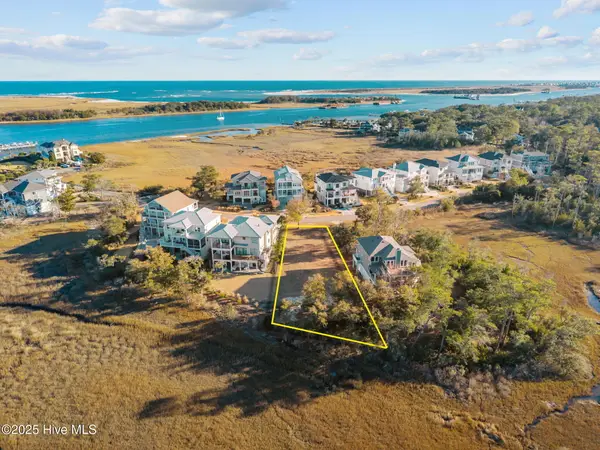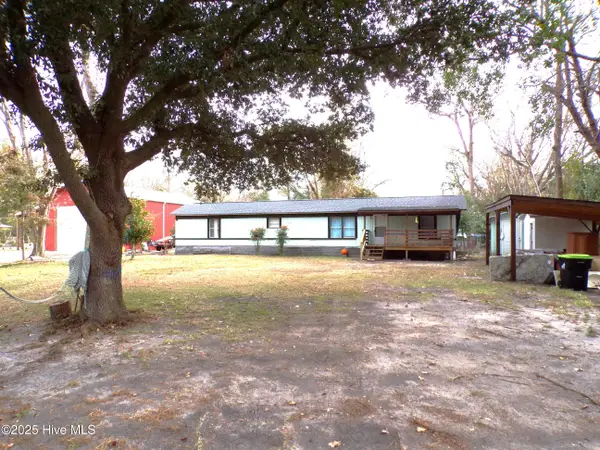6613 Cove Point Drive, Wilmington, NC 28409
Local realty services provided by:Better Homes and Gardens Real Estate Lifestyle Property Partners
6613 Cove Point Drive,Wilmington, NC 28409
$1,299,999
- 4 Beds
- 5 Baths
- 4,241 sq. ft.
- Single family
- Pending
Listed by: monica t coleman
Office: coastal properties
MLS#:100540222
Source:NC_CCAR
Price summary
- Price:$1,299,999
- Price per sq. ft.:$306.53
About this home
Stunning 4 bedroom, 5 bath home, on one acre in sought after Cove Point.
Welcome to this beautiful and meticulously maintained home, situated on a full acre in the desirable community of Cove Point,
First floor features elegant oak flooring, while the upstairs offers cozy, well kept carpeting. A spacious bonus room, updated in 2017, offer the perfect space for a bedroom, home office, or gym...options are endless.
Enjoy outdoor living at its finest with a screened, pet-safe porch that opens to a charming brick patio and a beautifully landscaped yard, complete with a tranquil fountain and an adorable playhouse. The paved driveway and ample parking make entertaining effortless.
Inside, the wood-burning fireplace adds warmth and character to the main living area. The kitchen includes reverse osmosis (RO) filtration at both the sink and refrigerator, complemented by a whole-house Kinetico water filtration system. Additional upgrades include a new roof (2017), a dehumidified and partially encapsulated crawl space, and custom shelving in the primary suite's walk-in closet.
This exceptional property combines comfort, charm, and thoughtful updates in one of the area's most desirable neighborhoods.
Contact an agent
Home facts
- Year built:1995
- Listing ID #:100540222
- Added:44 day(s) ago
- Updated:December 22, 2025 at 08:42 AM
Rooms and interior
- Bedrooms:4
- Total bathrooms:5
- Full bathrooms:4
- Half bathrooms:1
- Living area:4,241 sq. ft.
Heating and cooling
- Cooling:Heat Pump
- Heating:Electric, Heat Pump, Heating
Structure and exterior
- Roof:Architectural Shingle
- Year built:1995
- Building area:4,241 sq. ft.
- Lot area:1.12 Acres
Schools
- High school:Hoggard
- Middle school:Roland Grise
- Elementary school:Masonboro Elementary
Utilities
- Water:Water Connected
- Sewer:Sewer Connected
Finances and disclosures
- Price:$1,299,999
- Price per sq. ft.:$306.53
New listings near 6613 Cove Point Drive
- New
 $215,000Active0.25 Acres
$215,000Active0.25 Acres603 Belhaven Drive, Wilmington, NC 28411
MLS# 100546268Listed by: A NON MEMBER - New
 $124,900Active-- beds -- baths
$124,900Active-- beds -- baths2606 Robeson Street, Wilmington, NC 28405
MLS# 100546244Listed by: COLLECTIVE REALTY LLC - New
 $335,000Active2 beds 2 baths1,536 sq. ft.
$335,000Active2 beds 2 baths1,536 sq. ft.15 Laurel Drive, Wilmington, NC 28405
MLS# 100546242Listed by: COLDWELL BANKER SEA COAST ADVANTAGE - New
 $496,000Active3 beds 3 baths1,875 sq. ft.
$496,000Active3 beds 3 baths1,875 sq. ft.7106 Haven Way, Wilmington, NC 28411
MLS# 100546237Listed by: COTTON PROPERTY MANAGEMENT - New
 $897,500Active0.39 Acres
$897,500Active0.39 Acres1347 Tidalwalk Drive, Wilmington, NC 28409
MLS# 100546200Listed by: PALM REALTY, INC. - New
 $590,245Active2 beds 3 baths1,149 sq. ft.
$590,245Active2 beds 3 baths1,149 sq. ft.14 Grace Street #1011, Wilmington, NC 28401
MLS# 100546094Listed by: INTRACOASTAL REALTY CORPORATION - New
 $449,900Active3 beds 2 baths1,674 sq. ft.
$449,900Active3 beds 2 baths1,674 sq. ft.5413 Whaler Way, Wilmington, NC 28409
MLS# 100546133Listed by: INTRACOASTAL REALTY CORP - New
 $229,000Active2 beds 2 baths744 sq. ft.
$229,000Active2 beds 2 baths744 sq. ft.5901 Misty Morning Lane, Wilmington, NC 28409
MLS# 100546190Listed by: CARDOSO & COMPANY - New
 $329,000Active2 beds 2 baths1,289 sq. ft.
$329,000Active2 beds 2 baths1,289 sq. ft.207 Saint Luke Court, Wilmington, NC 28409
MLS# 100546110Listed by: KELLER WILLIAMS INNOVATE-WILMINGTON - New
 $220,000Active3 beds 2 baths1,335 sq. ft.
$220,000Active3 beds 2 baths1,335 sq. ft.908 Litchfield Way #C, Wilmington, NC 28405
MLS# 100546149Listed by: CAPE COTTAGES REALTY LLC
