6803 Teviot Drive, Wilmington, NC 28412
Local realty services provided by:Better Homes and Gardens Real Estate Elliott Coastal Living
6803 Teviot Drive,Wilmington, NC 28412
$349,900
- 3 Beds
- 2 Baths
- 1,503 sq. ft.
- Single family
- Pending
Listed by: buddy blake
Office: coldwell banker sea coast advantage
MLS#:100524106
Source:NC_CCAR
Price summary
- Price:$349,900
- Price per sq. ft.:$232.8
About this home
3-Bedroom Home in Highly Desirable Lord Creek Community
Welcome to this inviting home in the sought-after Lord Creek neighborhood, offering sidewalks, charm, and convenience. The property boasts a spacious front yard, double driveway, and a two-car garage. A covered front porch with tile flooring sets the stage for enjoying quiet mornings in a rocking chair.
Inside, you're greeted by a foyer with a coat closet and wood laminate flooring that flows into a bright, open living area. The great room features a gas fireplace with a built-in alcove for a TV or entertainment center, plenty of windows, and sightlines into the kitchen—perfect for gatherings. The breakfast nook features a built-in doggy door that opens to the fully fenced backyard.
The kitchen is well-appointed with newer quartz countertops, abundant cabinetry, a subway tile backsplash, a stainless steel refrigerator, a propane gas range, a microwave, a dishwasher, and an undermount sink. A pantry and laundry area (washer and dryer included) add extra convenience.
The private primary suite offers generous space, thoughtful window placement, two walk-in closets, and a beautifully updated bath with a brand-new walk-in shower featuring a rain head and handheld sprayer. Two additional bedrooms share a full hall bath and linen closet.
The backyard is a retreat with a pergola, raised deck, mature landscaping, and complete privacy thanks to the wood fencing. Additional highlights include 9-foot ceilings, ceiling fans throughout, a pull-down attic in the garage, a newer roof, newer HVAC, and low HOA fees.
Centrally located near Carolina Beach, historic downtown Wilmington, medical facilities, and Midtown's shopping and dining, this home offers incredible value and an excellent floor plan ready for your personal touch.
Contact an agent
Home facts
- Year built:2002
- Listing ID #:100524106
- Added:98 day(s) ago
- Updated:November 15, 2025 at 09:25 AM
Rooms and interior
- Bedrooms:3
- Total bathrooms:2
- Full bathrooms:2
- Living area:1,503 sq. ft.
Heating and cooling
- Cooling:Central Air, Heat Pump
- Heating:Electric, Forced Air, Heat Pump, Heating
Structure and exterior
- Roof:Shingle
- Year built:2002
- Building area:1,503 sq. ft.
- Lot area:0.17 Acres
Schools
- High school:Ashley
- Middle school:Murray
- Elementary school:Anderson
Utilities
- Water:Water Connected
- Sewer:Sewer Connected
Finances and disclosures
- Price:$349,900
- Price per sq. ft.:$232.8
New listings near 6803 Teviot Drive
 $135,000Pending2 beds 2 baths700 sq. ft.
$135,000Pending2 beds 2 baths700 sq. ft.462 Racine Drive #Unit A201, Wilmington, NC 28403
MLS# 100540909Listed by: INTRACOASTAL REALTY CORP- New
 $285,000Active3 beds 2 baths1,270 sq. ft.
$285,000Active3 beds 2 baths1,270 sq. ft.5000 Sun Coast Drive, Wilmington, NC 28411
MLS# 100541473Listed by: LIVING SEASIDE REALTY GROUP - New
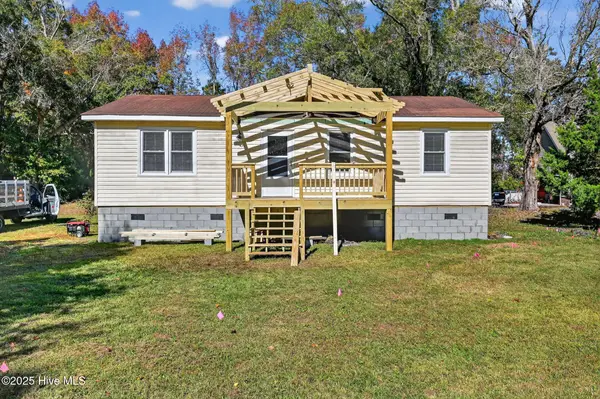 $225,000Active3 beds 1 baths1,000 sq. ft.
$225,000Active3 beds 1 baths1,000 sq. ft.6701 Murrayville Road, Wilmington, NC 28411
MLS# 100540822Listed by: USREALTY.COM, LLP - New
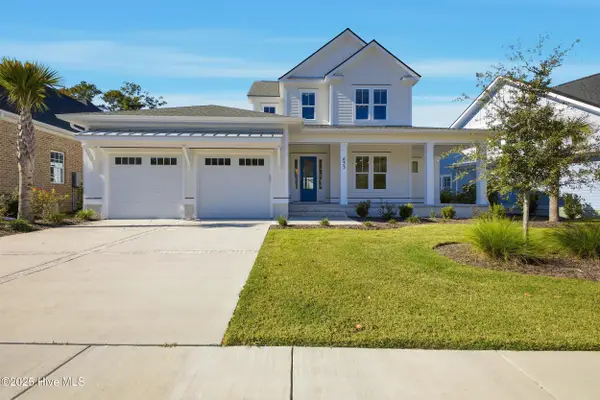 $1,299,000Active4 beds 5 baths3,481 sq. ft.
$1,299,000Active4 beds 5 baths3,481 sq. ft.633 Bedminister Lane, Wilmington, NC 28405
MLS# 100540842Listed by: NEST REALTY - New
 $325,000Active5.55 Acres
$325,000Active5.55 AcresLot 333 Greenview Ranches Drive, Wilmington, NC 28411
MLS# 100540845Listed by: REALTY ONE GROUP RESULTS - New
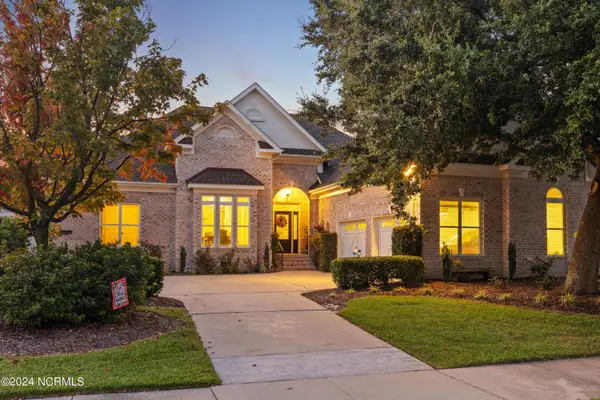 $989,000Active3 beds 3 baths2,573 sq. ft.
$989,000Active3 beds 3 baths2,573 sq. ft.1336 S Moorings Drive, Wilmington, NC 28405
MLS# 100540934Listed by: INTRACOASTAL REALTY CORP - New
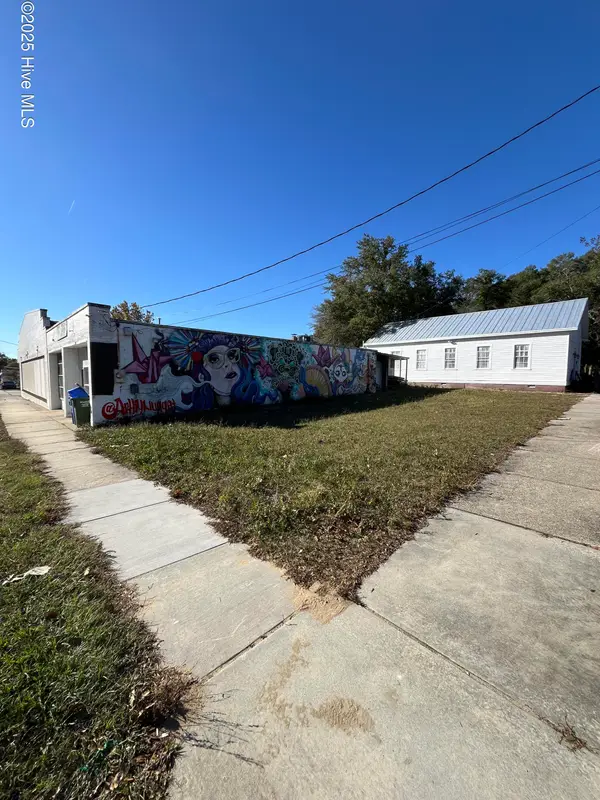 $499,000Active0.06 Acres
$499,000Active0.06 Acres1 3rd Street, Wilmington, NC 28401
MLS# 100541038Listed by: COASTAL PROPERTIES - New
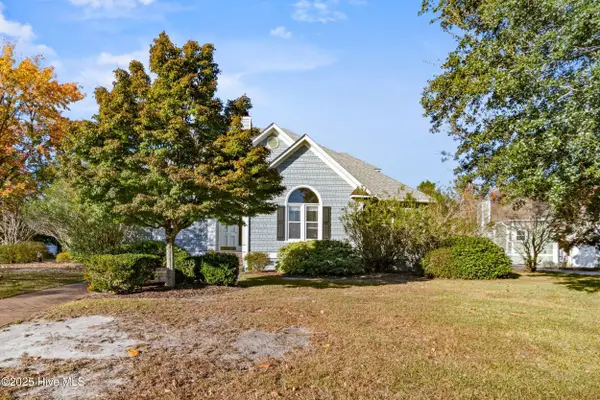 $649,000Active4 beds 3 baths2,965 sq. ft.
$649,000Active4 beds 3 baths2,965 sq. ft.601 John S Mosby Drive, Wilmington, NC 28412
MLS# 100541075Listed by: SALT AND STONE PROPERTY GROUP - New
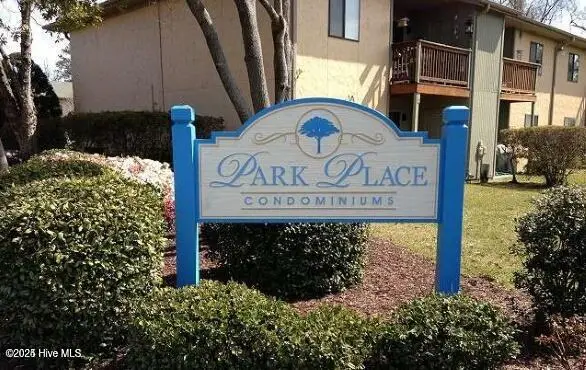 $204,900Active2 beds 2 baths850 sq. ft.
$204,900Active2 beds 2 baths850 sq. ft.3639 Saint Johns Court #Unit B, Wilmington, NC 28403
MLS# 100540704Listed by: COASTAL RELO ASSOCIATES - Open Sat, 12 to 2pmNew
 $229,000Active2 beds 2 baths1,008 sq. ft.
$229,000Active2 beds 2 baths1,008 sq. ft.123 Covil Avenue #203, Wilmington, NC 28403
MLS# 100540798Listed by: RE/MAX ESSENTIAL
