6809 Hailsham Drive, Wilmington, NC 28412
Local realty services provided by:Better Homes and Gardens Real Estate Elliott Coastal Living
6809 Hailsham Drive,Wilmington, NC 28412
$350,000
- 3 Beds
- 2 Baths
- 1,186 sq. ft.
- Single family
- Active
Listed by: christian tinder, simone & tinder real estate group
Office: intracoastal realty corp
MLS#:100533187
Source:NC_CCAR
Price summary
- Price:$350,000
- Price per sq. ft.:$295.11
About this home
Move-in ready 3-bedroom, 2-bath single-level home with a covered front porch, screened side porch, open patio, and attached one-car garage. Inside, hard-surface floors run throughout—laminate in the kitchen, dining, living, hall, and all bedrooms, with ceramic tile in both bathrooms—creating a stylish, low-maintenance interior ideal for coastal living or allergy-friendly comfort.
The open-concept layout offers a bright living area that flows to a flexible dining area and bright white kitchen, perfect for everyday meals or entertaining. The private owner's suite includes a full bath and ample closet storage, while two additional bedrooms share a second full bath.
Enjoy outdoor living year-round: sip morning coffee on the screened porch, fire up the grill on the patio, or greet neighbors from the welcoming front porch. The home includes an irrigation system and the manageable yard keeps weekend chores easy. All this and piece of mind with a recently serviced Generac Whole Home Stand-By Generator!
Prime location puts you minutes from Monkey Junction shopping and dining, a quick drive to Carolina Beach, Kure Beach, and historic Fort Fisher, and within close reach of vibrant downtown Wilmington. This home's location also has walkability to Anderson Elementary, Murray Middle, and Ashley High School.
Whether you're a first-time buyer, investor seeking a strong rental property, or downsizer ready for a coastal retreat, this home delivers convenience, comfort, and lasting value.
Schedule your showing today and experience the best of Wilmington's coastal lifestyle at 6809 Hailsham Drive.
Contact an agent
Home facts
- Year built:2001
- Listing ID #:100533187
- Added:91 day(s) ago
- Updated:December 29, 2025 at 11:14 AM
Rooms and interior
- Bedrooms:3
- Total bathrooms:2
- Full bathrooms:2
- Living area:1,186 sq. ft.
Heating and cooling
- Cooling:Central Air
- Heating:Electric, Heat Pump, Heating
Structure and exterior
- Roof:Architectural Shingle
- Year built:2001
- Building area:1,186 sq. ft.
- Lot area:0.16 Acres
Schools
- High school:Ashley
- Middle school:Murray
- Elementary school:Anderson
Utilities
- Water:Water Connected
- Sewer:Sewer Connected
Finances and disclosures
- Price:$350,000
- Price per sq. ft.:$295.11
New listings near 6809 Hailsham Drive
- New
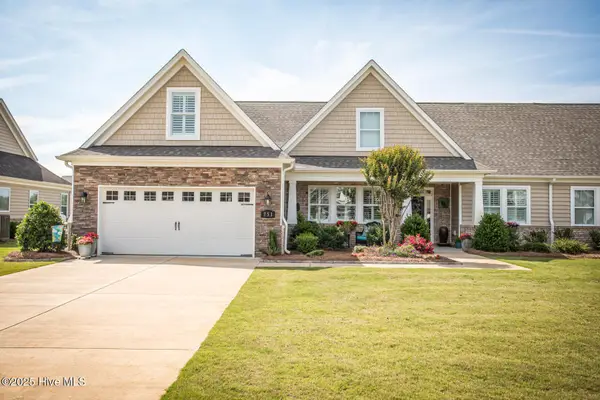 $499,000Active3 beds 2 baths2,228 sq. ft.
$499,000Active3 beds 2 baths2,228 sq. ft.751 Tuscan Way, Wilmington, NC 28411
MLS# 100546730Listed by: KELLER WILLIAMS INNOVATE-WILMINGTON - New
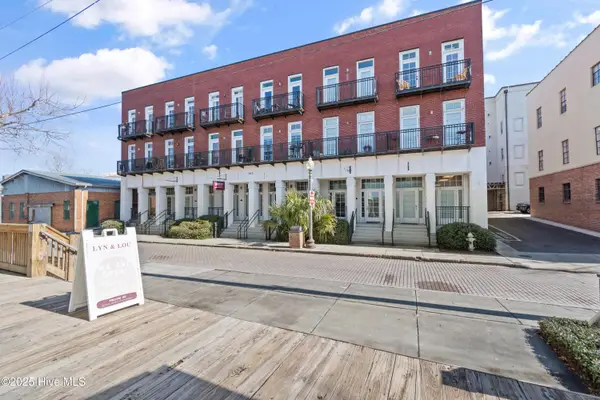 $380,000Active1 beds 1 baths585 sq. ft.
$380,000Active1 beds 1 baths585 sq. ft.215 S Water Street #Ste 102, Wilmington, NC 28401
MLS# 100546733Listed by: ESSENTIAL RENTAL MANAGEMENT COMPANY - New
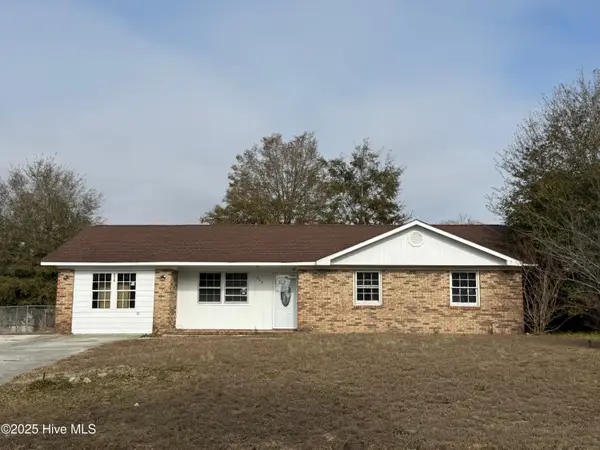 $230,000Active3 beds 2 baths1,386 sq. ft.
$230,000Active3 beds 2 baths1,386 sq. ft.446 Cathay Road, Wilmington, NC 28412
MLS# 100546718Listed by: COLDWELL BANKER SEA COAST ADVANTAGE - New
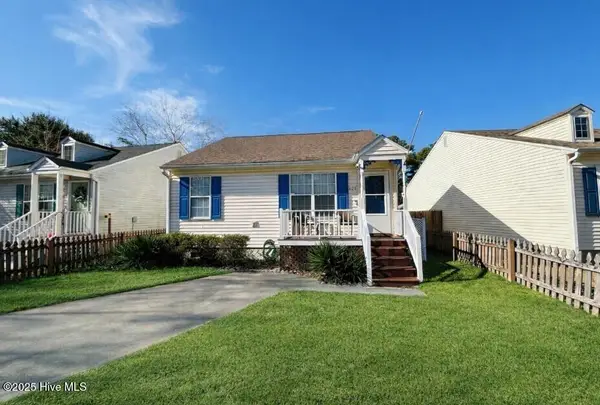 $259,000Active2 beds 2 baths884 sq. ft.
$259,000Active2 beds 2 baths884 sq. ft.626 Varsity Drive, Wilmington, NC 28403
MLS# 100546702Listed by: KELLER WILLIAMS INNOVATE-WILMINGTON - New
 $359,000Active2 beds 3 baths1,323 sq. ft.
$359,000Active2 beds 3 baths1,323 sq. ft.5813 Wrightsville Avenue #111, Wilmington, NC 28403
MLS# 100546697Listed by: INTRACOASTAL REALTY - New
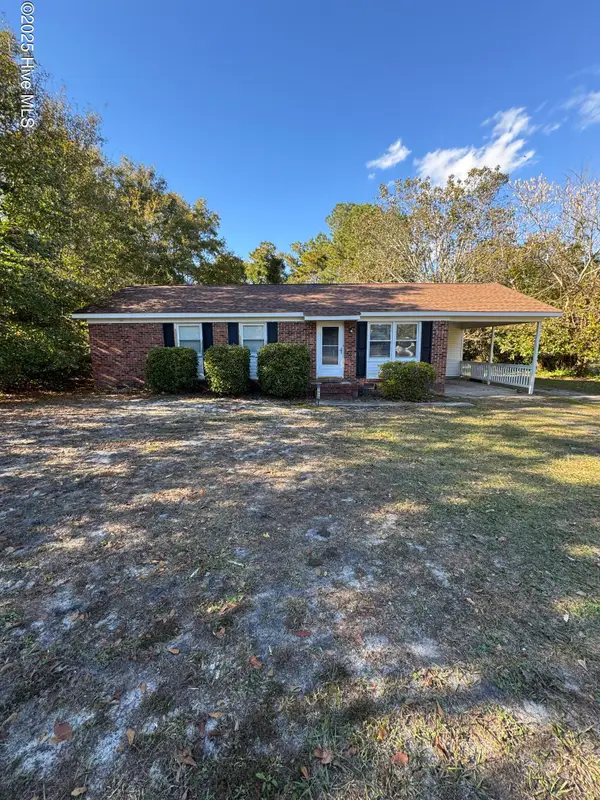 $317,000Active3 beds 2 baths1,075 sq. ft.
$317,000Active3 beds 2 baths1,075 sq. ft.1859 N Kerr Avenue, Wilmington, NC 28405
MLS# 100546691Listed by: UNIQUE REAL ESTATE - New
 $415,000Active3 beds 2 baths1,445 sq. ft.
$415,000Active3 beds 2 baths1,445 sq. ft.3402 Sparrow Hawk Court, Wilmington, NC 28409
MLS# 100546671Listed by: CAROLINA ONE PROPERTIES INC. - New
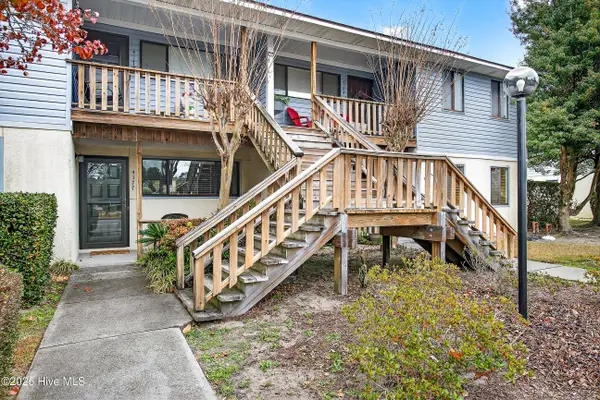 $173,500Active2 beds 2 baths882 sq. ft.
$173,500Active2 beds 2 baths882 sq. ft.4177 Spirea Drive, Wilmington, NC 28403
MLS# 100546622Listed by: COLDWELL BANKER SEA COAST ADVANTAGE - JACKSONVILLE - New
 $212,000Active2 beds 2 baths1,133 sq. ft.
$212,000Active2 beds 2 baths1,133 sq. ft.804 Bryce Court #I, Wilmington, NC 28405
MLS# 100546655Listed by: BLOODWORTH REALTY & CO. - New
 $550,000Active2 beds 2 baths1,702 sq. ft.
$550,000Active2 beds 2 baths1,702 sq. ft.1806 Ann Street, Wilmington, NC 28403
MLS# 100546633Listed by: NEST REALTY
