6932 Runningbrook Terrace, Wilmington, NC 28411
Local realty services provided by:Better Homes and Gardens Real Estate Elliott Coastal Living
6932 Runningbrook Terrace,Wilmington, NC 28411
$1,225,000
- 5 Beds
- 5 Baths
- 4,310 sq. ft.
- Single family
- Pending
Listed by: team full circle real estate
Office: full circle real estate
MLS#:100495433
Source:NC_CCAR
Price summary
- Price:$1,225,000
- Price per sq. ft.:$284.22
About this home
Welcome to Demarest Landing, one of Wilmington's most coveted & award-winning communities. Set beneath a canopy of mature trees, this Southern Living inspired residence sits on a private corner lot, offering timeless design, thoughtful updates & an exceptional sense of place.
Lovingly maintained by its original owner, the home features a 50-year fortified roof for durability & peace of mind. Soaring ceilings, refinished hardwood floors & abundant natural light create an atmosphere that is both elegant & inviting.
The newly redesigned kitchen is the heart of the home with custom cabinetry, handcrafted wood shelving, quartz countertops, designer lighting & new appliances. Perfect for everyday living & entertaining, it invites memorable moments, reflecting a well-crafted home.
A well-designed floor plan balances formal & casual living spaces, a private home office with its own deck & pergola, plus generous bonus room or 5th bedroom with a full bath, ideal for guests or recreation. Four additional spacious bedrooms include a luxurious primary suite designed as a private retreat.
Outdoor living is equally impressive. An expansive deck overlooks a nearly half-acre lot, offering privacy, tranquility & alley access - perfect for entertaining or enjoying the natural landscape.
Demarest Landing's lifestyle is defined by beauty, connection & amenities. Residents enjoy tree-lined streets, kayak & paddleboard access on Howe Creek, resort-style pool, tennis/pickleball, volleyball, basketball, community post office & clubhouse. All this, just 1 mile from highly rated Ogden Elementary.
Recognized as a model of Traditional Neighborhood Design, Demarest Landing offers a rare, valued lifestyle. This home is more than a residence; it's an opportunity to begin your next chapter & create lasting legacy in one of Wilmington's most distinctive communities.
Contact an agent
Home facts
- Year built:2001
- Listing ID #:100495433
- Added:266 day(s) ago
- Updated:February 20, 2026 at 08:49 AM
Rooms and interior
- Bedrooms:5
- Total bathrooms:5
- Full bathrooms:4
- Half bathrooms:1
- Living area:4,310 sq. ft.
Heating and cooling
- Cooling:Heat Pump
- Heating:Electric, Heat Pump, Heating
Structure and exterior
- Roof:Architectural Shingle
- Year built:2001
- Building area:4,310 sq. ft.
- Lot area:0.49 Acres
Schools
- High school:Laney
- Middle school:Noble
- Elementary school:Ogden
Utilities
- Water:Water Connected
- Sewer:Sewer Connected
Finances and disclosures
- Price:$1,225,000
- Price per sq. ft.:$284.22
New listings near 6932 Runningbrook Terrace
- New
 $250,000Active2 beds 2 baths1,840 sq. ft.
$250,000Active2 beds 2 baths1,840 sq. ft.220 Patalanda Road, Wilmington, NC 28409
MLS# 100552522Listed by: BERKSHIRE HATHAWAY HOMESERVICES CAROLINA PREMIER PROPERTIES - New
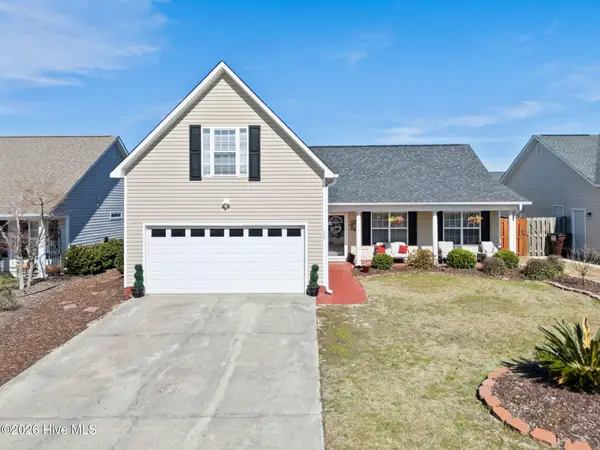 $425,000Active4 beds 3 baths2,025 sq. ft.
$425,000Active4 beds 3 baths2,025 sq. ft.607 Laveen Way, Wilmington, NC 28412
MLS# 100554747Listed by: COLDWELL BANKER SEA COAST ADVANTAGE-CB - New
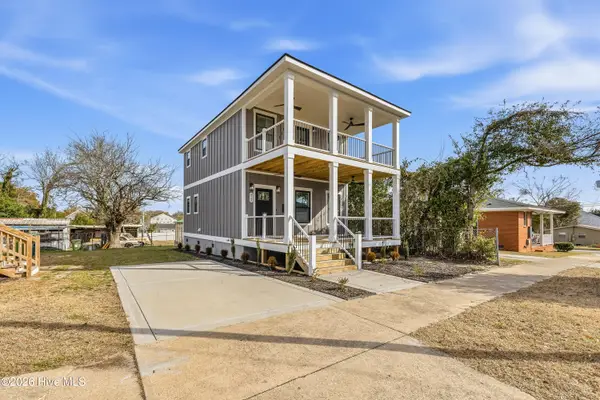 $399,000Active3 beds 3 baths1,236 sq. ft.
$399,000Active3 beds 3 baths1,236 sq. ft.823 Campbell Street, Wilmington, NC 28401
MLS# 100554994Listed by: BERKSHIRE HATHAWAY HOMESERVICES CAROLINA PREMIER PROPERTIES - New
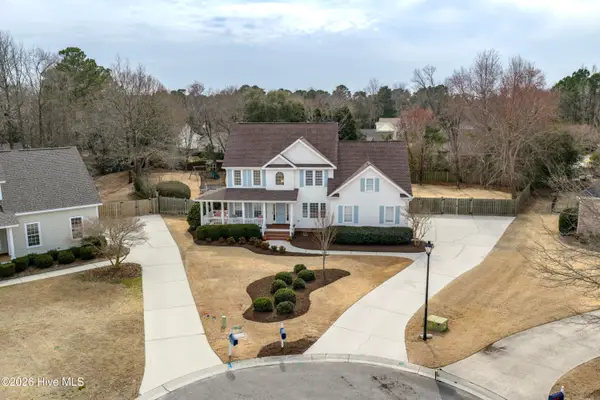 $735,000Active4 beds 3 baths2,954 sq. ft.
$735,000Active4 beds 3 baths2,954 sq. ft.7900 Greythorne Court, Wilmington, NC 28411
MLS# 100555649Listed by: MARITIME REALTY CORPORATION - New
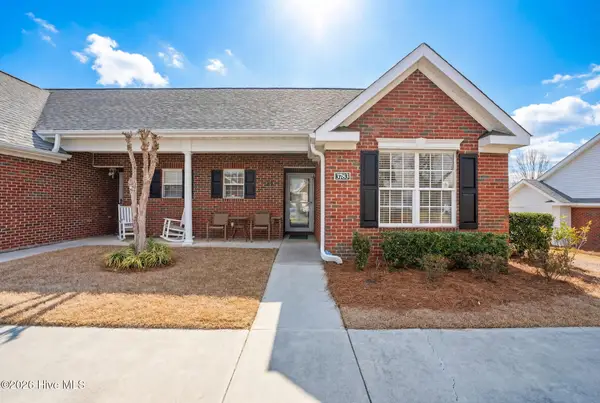 $285,000Active2 beds 2 baths948 sq. ft.
$285,000Active2 beds 2 baths948 sq. ft.3783 Merestone Drive, Wilmington, NC 28412
MLS# 100555625Listed by: COLDWELL BANKER SEA COAST ADVANTAGE-CB - New
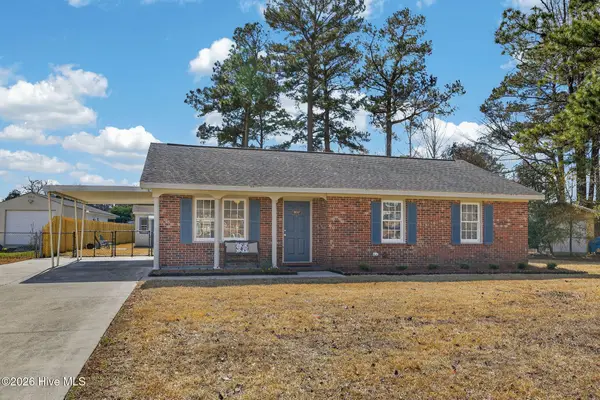 $295,000Active3 beds 2 baths1,093 sq. ft.
$295,000Active3 beds 2 baths1,093 sq. ft.5012 Ferndale Drive, Wilmington, NC 28411
MLS# 100555588Listed by: COLDWELL BANKER SEA COAST ADVANTAGE - New
 $275,000Active1 beds 1 baths604 sq. ft.
$275,000Active1 beds 1 baths604 sq. ft.619 Bladen Street, Wilmington, NC 28401
MLS# 100555560Listed by: KELLER WILLIAMS INNOVATE-WILMINGTON - New
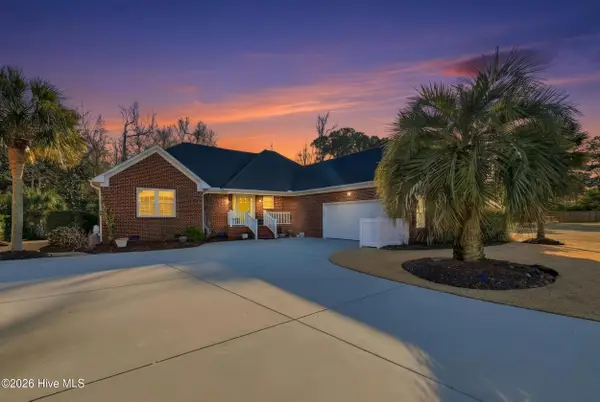 $850,000Active4 beds 3 baths2,657 sq. ft.
$850,000Active4 beds 3 baths2,657 sq. ft.824 Berwyn Road, Wilmington, NC 28409
MLS# 100555561Listed by: TERRA REALTY GROUP INC - Open Sat, 11am to 1pmNew
 $619,000Active3 beds 3 baths2,352 sq. ft.
$619,000Active3 beds 3 baths2,352 sq. ft.741 Scorpion Drive, Wilmington, NC 28411
MLS# 100555563Listed by: INTRACOASTAL REALTY CORP - New
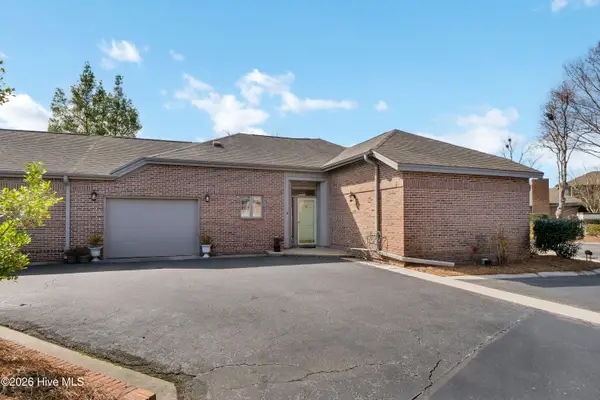 $495,000Active2 beds 2 baths1,457 sq. ft.
$495,000Active2 beds 2 baths1,457 sq. ft.3709 Reston Court #D, Wilmington, NC 28403
MLS# 100555584Listed by: INTRACOASTAL REALTY CORP

