7105 Retriever Drive, Wilmington, NC 28411
Local realty services provided by:Better Homes and Gardens Real Estate Elliott Coastal Living
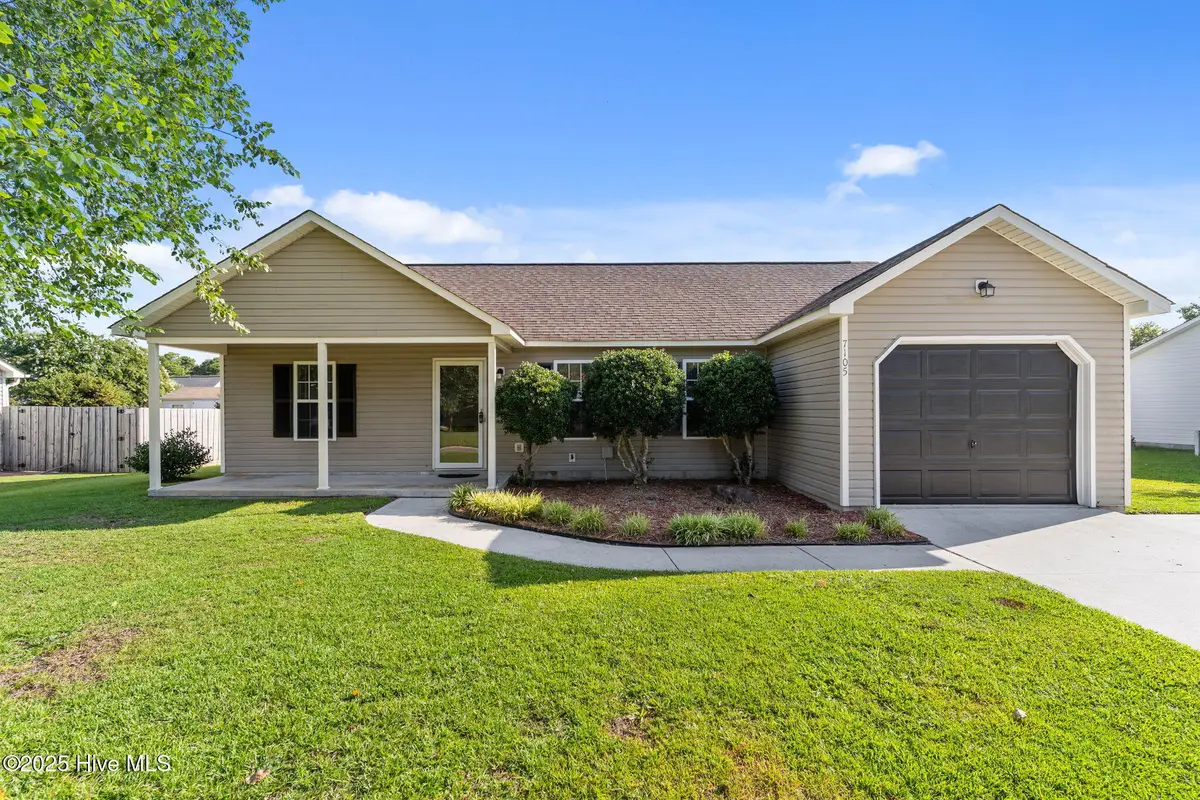
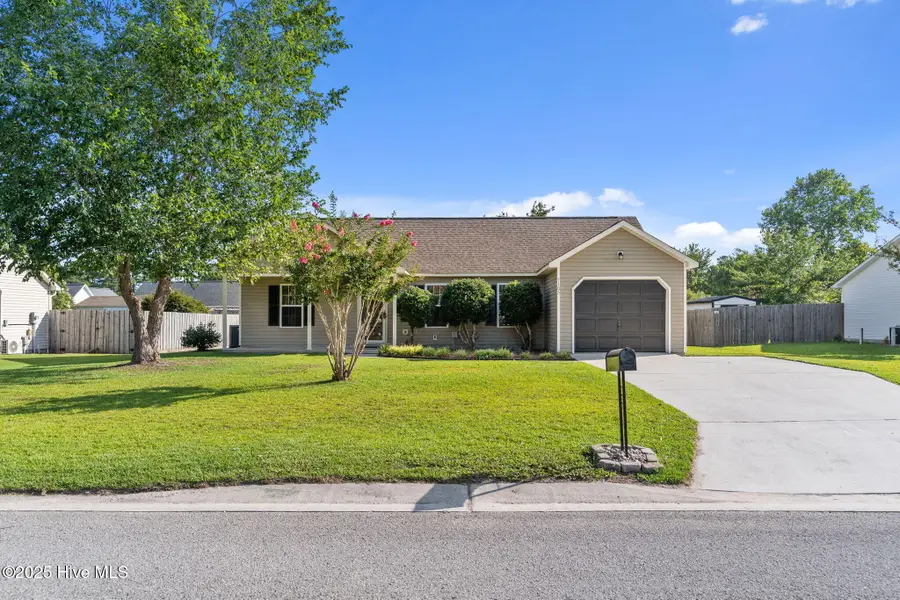
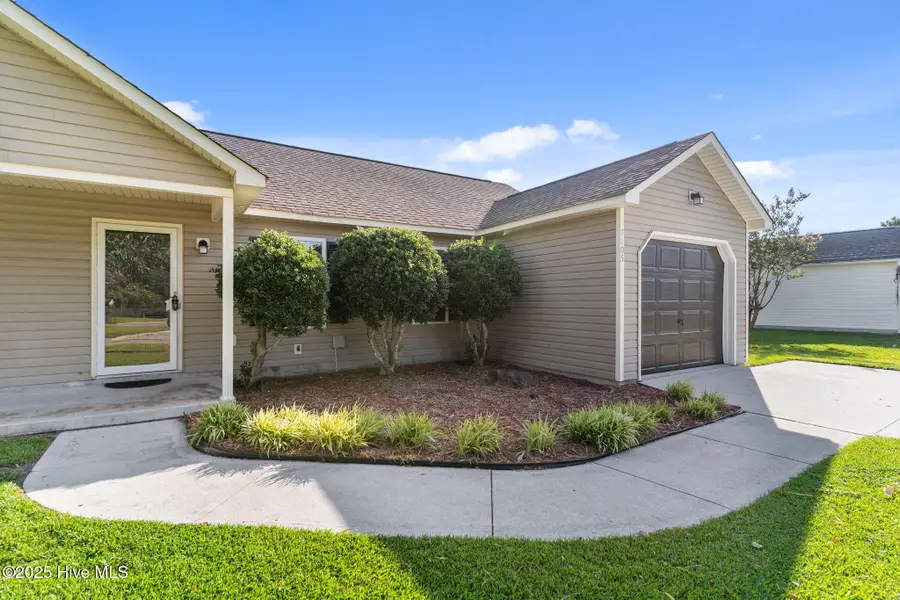
7105 Retriever Drive,Wilmington, NC 28411
$340,000
- 3 Beds
- 2 Baths
- 1,238 sq. ft.
- Single family
- Pending
Listed by:andrew luczak
Office:century 21 vanguard
MLS#:100520327
Source:NC_CCAR
Price summary
- Price:$340,000
- Price per sq. ft.:$274.64
About this home
Welcome to 7105 Retriever Drive - a cozy 3-bedroom, 2-bath ranch in the quiet Quail Woods neighborhood. Sitting on a quarter-acre lot, this home offers a spacious backyard with plenty of room to garden, entertain, or add a fence for privacy. Inside, you'll find a bright, freshly painted interior and a practical layout. The home features several recent updates, including a newer HVAC system, brand-new hot water heater, updated master tub, newer washer, and a new sliding glass door that leads to the backyard. There's also an outdoor storage shed, less than a year old, for extra space. Located just 15 minutes from Wrightsville Beach and Mayfaire, you'll enjoy both convenience and a peaceful setting. This home is move-in ready and a great fit for first-time buyers, downsizers, or anyone looking for a low-maintenance place near the coast.
Contact an agent
Home facts
- Year built:1997
- Listing Id #:100520327
- Added:23 day(s) ago
- Updated:August 04, 2025 at 03:48 PM
Rooms and interior
- Bedrooms:3
- Total bathrooms:2
- Full bathrooms:2
- Living area:1,238 sq. ft.
Heating and cooling
- Cooling:Central Air
- Heating:Electric, Forced Air, Heat Pump, Heating
Structure and exterior
- Roof:Shingle
- Year built:1997
- Building area:1,238 sq. ft.
- Lot area:0.25 Acres
Schools
- High school:Laney
- Middle school:Trask
- Elementary school:Murrayville
Utilities
- Water:Municipal Water Available, Water Connected
- Sewer:Sewer Connected
Finances and disclosures
- Price:$340,000
- Price per sq. ft.:$274.64
New listings near 7105 Retriever Drive
- New
 $453,000Active4 beds 2 baths1,800 sq. ft.
$453,000Active4 beds 2 baths1,800 sq. ft.9070 Saint George Road, Wilmington, NC 28411
MLS# 100525000Listed by: INTRACOASTAL REALTY CORP - New
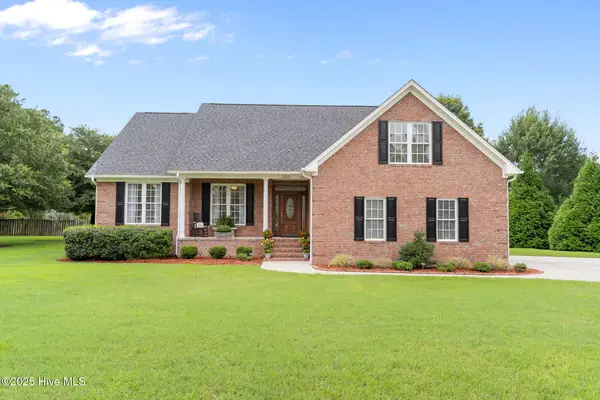 $579,000Active3 beds 2 baths2,375 sq. ft.
$579,000Active3 beds 2 baths2,375 sq. ft.350 Lafayette Street, Wilmington, NC 28411
MLS# 100525004Listed by: INTRACOASTAL REALTY CORP. - New
 $1,200,000Active4 beds 5 baths3,325 sq. ft.
$1,200,000Active4 beds 5 baths3,325 sq. ft.3217 Sunset Bend Court #144, Wilmington, NC 28409
MLS# 100525007Listed by: FONVILLE MORISEY & BAREFOOT - New
 $299,900Active3 beds 3 baths1,449 sq. ft.
$299,900Active3 beds 3 baths1,449 sq. ft.4540 Exuma Lane, Wilmington, NC 28412
MLS# 100525009Listed by: COLDWELL BANKER SEA COAST ADVANTAGE - New
 $300,000Active3 beds 2 baths1,124 sq. ft.
$300,000Active3 beds 2 baths1,124 sq. ft.2805 Valor Drive, Wilmington, NC 28411
MLS# 100525015Listed by: INTRACOASTAL REALTY CORP - New
 $300,000Active3 beds 1 baths1,308 sq. ft.
$300,000Active3 beds 1 baths1,308 sq. ft.2040 Jefferson Street, Wilmington, NC 28401
MLS# 100524976Listed by: EXP REALTY - New
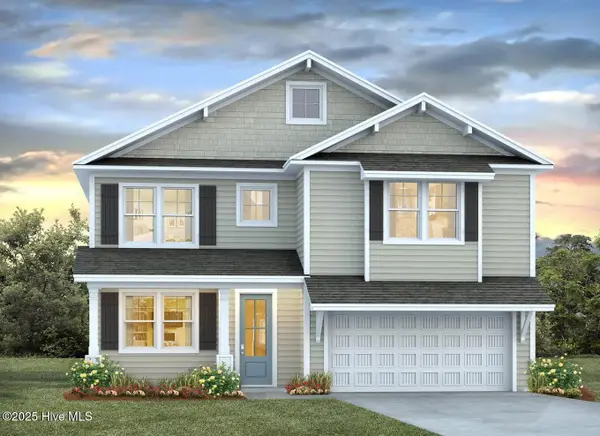 $520,290Active5 beds 4 baths3,022 sq. ft.
$520,290Active5 beds 4 baths3,022 sq. ft.68 Legare Street #Lot 176, Wilmington, NC 28411
MLS# 100524978Listed by: D.R. HORTON, INC - New
 $250,000Active2 beds 2 baths1,175 sq. ft.
$250,000Active2 beds 2 baths1,175 sq. ft.1314 Queen Street, Wilmington, NC 28401
MLS# 100524960Listed by: G. FLOWERS REALTY - New
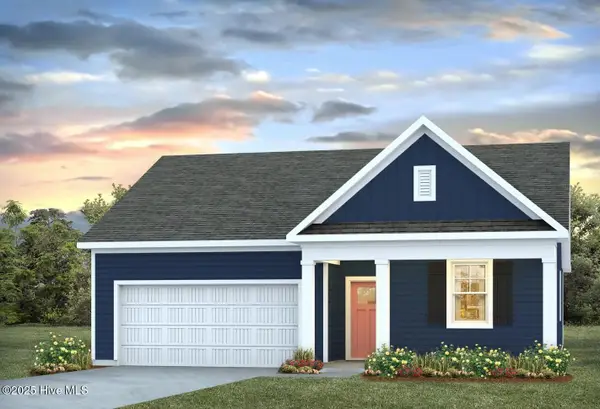 $437,490Active4 beds 2 baths1,774 sq. ft.
$437,490Active4 beds 2 baths1,774 sq. ft.110 Legare Street #Lot 214, Wilmington, NC 28411
MLS# 100524970Listed by: D.R. HORTON, INC - Open Sat, 11am to 1pmNew
 $389,000Active3 beds 4 baths2,082 sq. ft.
$389,000Active3 beds 4 baths2,082 sq. ft.134 S 29th Street, Wilmington, NC 28403
MLS# 100524925Listed by: INTRACOASTAL REALTY CORPORATION
