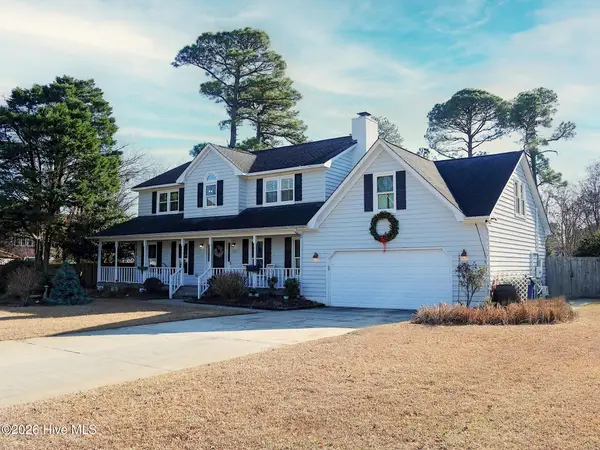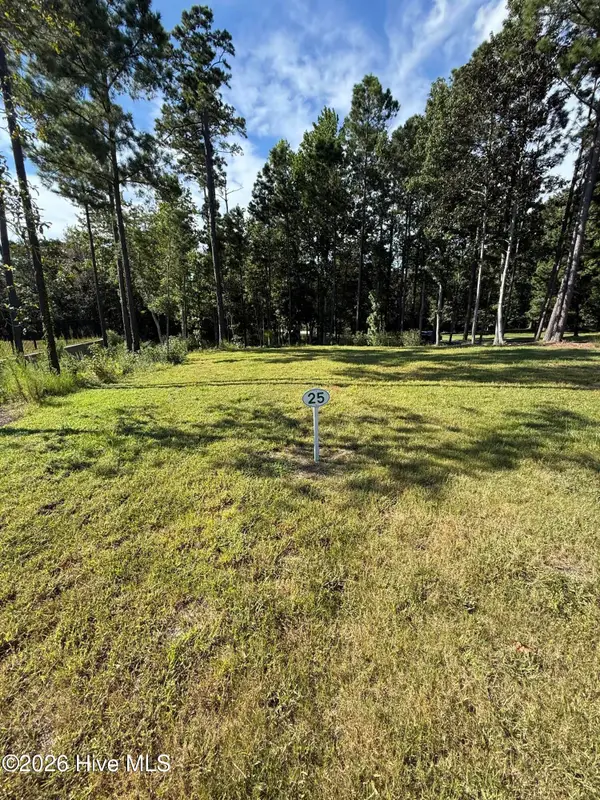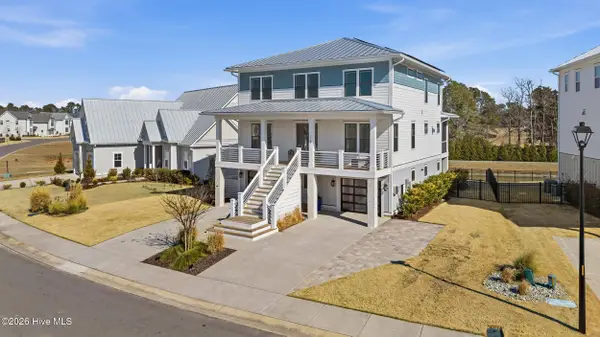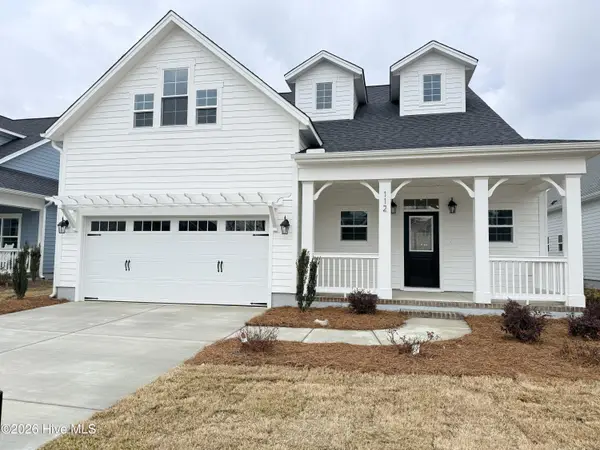712 S 13th Street, Wilmington, NC 28401
Local realty services provided by:Better Homes and Gardens Real Estate Lifestyle Property Partners
712 S 13th Street,Wilmington, NC 28401
$524,900
- 3 Beds
- 3 Baths
- 1,714 sq. ft.
- Single family
- Active
Listed by: the domenico grillo real estate team
Office: keller williams innovate-wilmington
MLS#:100536872
Source:NC_CCAR
Price summary
- Price:$524,900
- Price per sq. ft.:$306.24
About this home
Less than a year old and in a soon to be PRIME location. Home comes fully finished and set up for Airbnb! The cargo district area and majority of castle street has recently become one of the most desirable locations in the ''Downtown'' Wilmington area. This modern home was designed perfectly with every item being hand picked. The home features 3 bedrooms and 3 bathrooms with plenty of room for entertaining. This home includes custom cabinetry, custom title designs, custom railing, gas stove, and a gas double sided fireplace! Primary suite offers 2 walk-in closets; a balcony overlooking the backyard. The Primary bath offers a custom vanity, walk in shower AND Rohl plumbing fixtures! The Kitchen offers, once again, custom cabinetry with bar lighting, a giant island with tons of storage space, with all appliances to convey. From the kitchen there is a nice view of the outdoor patio through the french doors! Great backyard that can be fenced in for plenty of privacy. Off street parking and just seconds for some of the best restaurants, coffee shops, retail shops and entertainment. The home would make great for a primary, secondary or short term rental. Look up ''The cargo district'' in Wilmington to check out some of the amazing amenities close by. Make sure to check out the video production to get i life like feel. Reach out to be sent the video directly and set your showing before this dream home is gone! Great tax play as well! Reach out for incentives being offered!
Contact an agent
Home facts
- Year built:2023
- Listing ID #:100536872
- Added:117 day(s) ago
- Updated:February 13, 2026 at 11:20 AM
Rooms and interior
- Bedrooms:3
- Total bathrooms:3
- Full bathrooms:2
- Half bathrooms:1
- Living area:1,714 sq. ft.
Heating and cooling
- Cooling:Central Air
- Heating:Electric, Forced Air, Heating, Natural Gas
Structure and exterior
- Roof:Shingle
- Year built:2023
- Building area:1,714 sq. ft.
- Lot area:0.12 Acres
Schools
- High school:Hoggard
- Middle school:Williston
- Elementary school:Forest Hills
Finances and disclosures
- Price:$524,900
- Price per sq. ft.:$306.24
New listings near 712 S 13th Street
- New
 $275,000Active2 beds 2 baths1,330 sq. ft.
$275,000Active2 beds 2 baths1,330 sq. ft.3902 Botsford Court #Unit 204, Wilmington, NC 28412
MLS# 100554334Listed by: KELLER WILLIAMS INNOVATE-WILMINGTON - New
 $325,000Active3 beds 2 baths1,374 sq. ft.
$325,000Active3 beds 2 baths1,374 sq. ft.2441 Jefferson Street, Wilmington, NC 28401
MLS# 100554317Listed by: BLUECOAST REALTY CORPORATION - Open Fri, 11am to 1pmNew
 $700,000Active4 beds 4 baths2,702 sq. ft.
$700,000Active4 beds 4 baths2,702 sq. ft.3309 Raynor Court, Wilmington, NC 28409
MLS# 100554286Listed by: KELLER WILLIAMS INNOVATE-WILMINGTON - New
 $519,000Active4 beds 4 baths2,722 sq. ft.
$519,000Active4 beds 4 baths2,722 sq. ft.3516 Whispering Pines Court, Wilmington, NC 28409
MLS# 100554037Listed by: FATHOM REALTY NC LLC  $442,500Pending1.21 Acres
$442,500Pending1.21 Acres702 Helmsdale Drive, Wilmington, NC 28405
MLS# 100553995Listed by: THE AGENCY CHARLOTTE- Open Sat, 10am to 12pmNew
 $554,900Active5 beds 3 baths2,747 sq. ft.
$554,900Active5 beds 3 baths2,747 sq. ft.7830 Champlain Drive, Wilmington, NC 28412
MLS# 100553968Listed by: BERKSHIRE HATHAWAY HOMESERVICES CAROLINA PREMIER PROPERTIES - Open Sat, 12 to 2pmNew
 $1,350,000Active6 beds 4 baths3,743 sq. ft.
$1,350,000Active6 beds 4 baths3,743 sq. ft.729 Waterstone Drive, Wilmington, NC 28411
MLS# 100553970Listed by: NEST REALTY - New
 $538,900Active3 beds 4 baths2,494 sq. ft.
$538,900Active3 beds 4 baths2,494 sq. ft.112 Flat Clam Drive, Wilmington, NC 28401
MLS# 100553977Listed by: CLARK FAMILY REALTY - New
 $1,199,900Active4 beds 4 baths2,796 sq. ft.
$1,199,900Active4 beds 4 baths2,796 sq. ft.1806 Glen Eagles Lane, Wilmington, NC 28405
MLS# 100553982Listed by: BERKSHIRE HATHAWAY HOMESERVICES CAROLINA PREMIER PROPERTIES - New
 $484,900Active3 beds 2 baths1,921 sq. ft.
$484,900Active3 beds 2 baths1,921 sq. ft.113 Flat Clam Drive, Wilmington, NC 28401
MLS# 100554004Listed by: CLARK FAMILY REALTY

