7124 Arbor Oaks Drive, Wilmington, NC 28411
Local realty services provided by:Better Homes and Gardens Real Estate Lifestyle Property Partners
7124 Arbor Oaks Drive,Wilmington, NC 28411
$699,900
- 4 Beds
- 3 Baths
- 2,469 sq. ft.
- Single family
- Pending
Listed by:jeff lesley
Office:century 21 vanguard
MLS#:100537458
Source:NC_CCAR
Price summary
- Price:$699,900
- Price per sq. ft.:$283.48
About this home
Stunning all-brick coastal home in the desirable Cottage Grove community off Middle Sound Loop. Built by Logan Homes, this 4 bedroom, 3 bath home spans 2,469 sq ft on a .26-acre lot, & includes a spacious sunroom-all in an unbeatable location just minutes from Wrightsville Beach. A wide covered front porch welcomes you home, the perfect spot for morning coffee or an evening chat. Inside, the sunlit entryway with engineered hardwood floors and elegant wainscoting opens to an airy, open-concept layout. The vaulted living room features a gas fireplace framed by arched built-ins and a beautiful tile hearth, flowing seamlessly into a formal dining room & cozy breakfast nook. The impressive kitchen boasts quartz countertops, stainless steel appliances, a full-length tile backsplash, & a large island with extra storage. A reverse osmosis system connects to the kitchen sink, fridge, & primary bath. Just beyond, the inviting sunroom expands the living area-a perfect place to unwind or watch kids play in the backyard. Step outside to a spacious patio designed for grilling and entertaining, overlooking a large backyard with plenty of room to play, garden, or relax. The first-floor primary suite offers a tray ceiling, dual walk-in closets, and a spa-like bath with dual vanities, soaking tub, and tiled walk-in shower. Two additional bedrooms and a full bath on the opposite side of the home provide privacy for guests or family. A laundry/mudroom connects to the oversized 2-car garage with built-in storage. Upstairs, the large bonus room with its own full bath offers flexible living space for guests, an office, or media room. Additional highlights include irrigation, natural gas, & charming sidewalk-lined streets. Enjoy being steps from Publix, minutes to Mayfaire and I-40, and just 5 miles to Wrightsville Beach-all with no city taxes. This is more than a house-it's a place to gather, play, & enjoy the best of coastal Carolina living. Call today to make this beautiful home yours!
Contact an agent
Home facts
- Year built:2017
- Listing ID #:100537458
- Added:10 day(s) ago
- Updated:November 02, 2025 at 07:48 AM
Rooms and interior
- Bedrooms:4
- Total bathrooms:3
- Full bathrooms:3
- Living area:2,469 sq. ft.
Heating and cooling
- Cooling:Central Air, Heat Pump
- Heating:Electric, Fireplace(s), Forced Air, Heat Pump, Heating
Structure and exterior
- Roof:Architectural Shingle
- Year built:2017
- Building area:2,469 sq. ft.
- Lot area:0.26 Acres
Schools
- High school:Laney
- Middle school:Noble
- Elementary school:Ogden
Utilities
- Water:Water Connected
- Sewer:Sewer Connected
Finances and disclosures
- Price:$699,900
- Price per sq. ft.:$283.48
New listings near 7124 Arbor Oaks Drive
- New
 $898,000Active3 beds 2 baths2,422 sq. ft.
$898,000Active3 beds 2 baths2,422 sq. ft.1109 Middle Sound Loop Road, Wilmington, NC 28411
MLS# 100539192Listed by: INTRACOASTAL REALTY - New
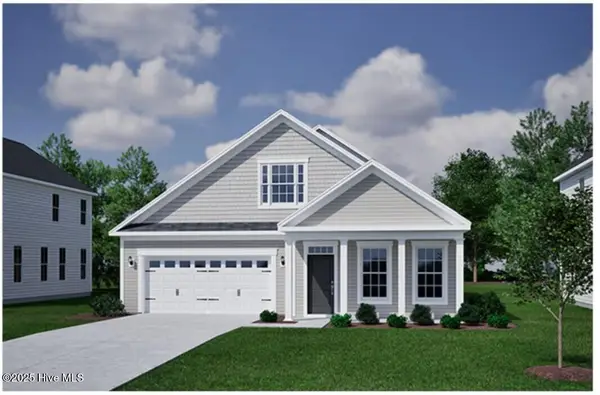 $575,703Active3 beds 3 baths2,168 sq. ft.
$575,703Active3 beds 3 baths2,168 sq. ft.54 Foundry Drive, Wilmington, NC 28411
MLS# 100539165Listed by: MUNGO HOMES - Open Sun, 1:30 to 3:30pmNew
 $850,000Active5 beds 4 baths3,345 sq. ft.
$850,000Active5 beds 4 baths3,345 sq. ft.8119 Yellow Daisy Drive, Wilmington, NC 28412
MLS# 100539157Listed by: BLUECOAST REALTY CORPORATION - New
 $449,000Active3 beds 2 baths1,701 sq. ft.
$449,000Active3 beds 2 baths1,701 sq. ft.609 Bayshore Drive, Wilmington, NC 28411
MLS# 100539150Listed by: RE/MAX ESSENTIAL - New
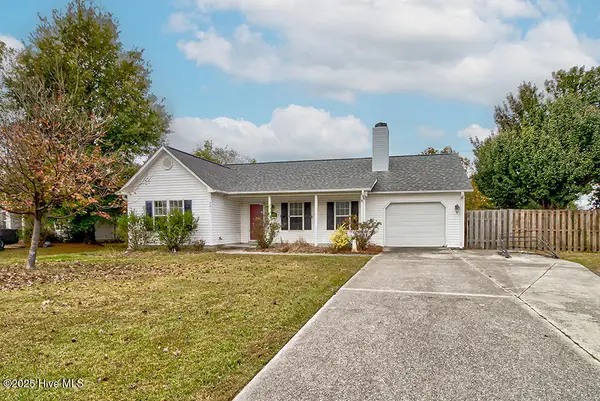 $359,000Active3 beds 2 baths1,469 sq. ft.
$359,000Active3 beds 2 baths1,469 sq. ft.7311 Wolfhound Court, Wilmington, NC 28411
MLS# 100539152Listed by: KELLER WILLIAMS INNOVATE-WILMINGTON - New
 $399,000Active3 beds 2 baths1,337 sq. ft.
$399,000Active3 beds 2 baths1,337 sq. ft.805 Spring Valley Road, Wilmington, NC 28405
MLS# 100539141Listed by: LIFE PROPERTIES - New
 $550,000Active3 beds 3 baths2,016 sq. ft.
$550,000Active3 beds 3 baths2,016 sq. ft.3711 Grantham Court, Wilmington, NC 28409
MLS# 100539143Listed by: BERKSHIRE HATHAWAY HOMESERVICES CAROLINA PREMIER PROPERTIES - New
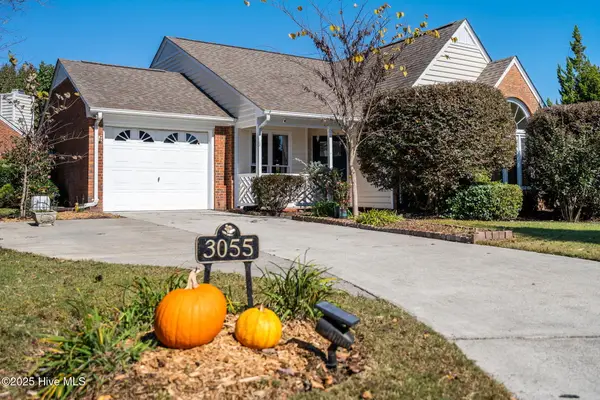 $299,900Active2 beds 2 baths1,437 sq. ft.
$299,900Active2 beds 2 baths1,437 sq. ft.3055 Weatherby Court, Wilmington, NC 28405
MLS# 100539124Listed by: IVESTER JACKSON CHRISTIE'S - New
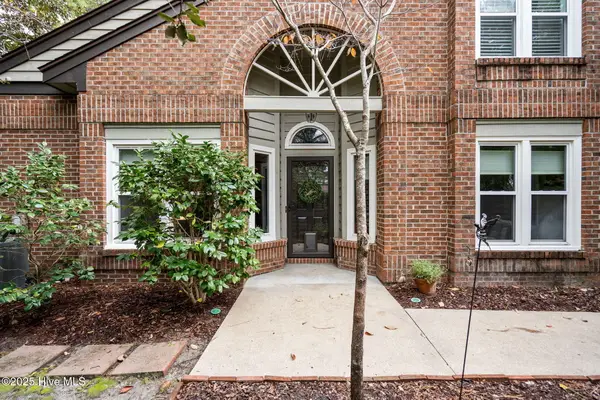 $360,000Active3 beds 3 baths1,684 sq. ft.
$360,000Active3 beds 3 baths1,684 sq. ft.1916 Jumpin Run Drive, Wilmington, NC 28403
MLS# 100539052Listed by: RE/MAX ESSENTIAL - Open Sun, 12 to 3pmNew
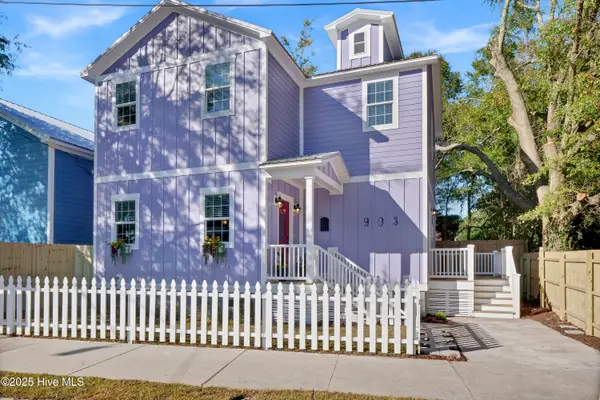 $489,000Active3 beds 3 baths1,548 sq. ft.
$489,000Active3 beds 3 baths1,548 sq. ft.903 Grace Street, Wilmington, NC 28401
MLS# 100539058Listed by: INTRACOASTAL REALTY CORP
