7300 Farrington Farms Drive, Wilmington, NC 28411
Local realty services provided by:Better Homes and Gardens Real Estate Elliott Coastal Living
7300 Farrington Farms Drive,Wilmington, NC 28411
$344,900
- 3 Beds
- 2 Baths
- 1,200 sq. ft.
- Single family
- Pending
Listed by: don a spiers
Office: intracoastal realty corp
MLS#:100540717
Source:NC_CCAR
Price summary
- Price:$344,900
- Price per sq. ft.:$287.42
About this home
Located off Gordon Road, adjacent to the tranquil charm of Lewis Farms & the recreational amenities of Ogden Park, this inviting 3 bedroom, 2 bath home on Farrington Farms Road offers over 1,200 square feet of comfortable, single-level living. Fresh interior paint & luxury vinyl plank flooring throughout the main living areas & baths give the home a clean, modern feel.The split-bedroom floor plan provides privacy for the primary suite, while the secondary bedrooms offer flexibility for guests, a home office, or hobbies. Vaulted ceilings in the living room & primary bedroom enhance the spacious, airy atmosphere. The fully privacy-fenced backyard with firepit is perfect for outdoor entertaining or quiet relaxation. And the one-car garage provides convenience, plus additional attic storage overhead. Recent updates include a new built-in microwave, updated guest bath flooring, lighting, & vanity, & fresh paint throughout, ensuring this home is move-in ready. Enjoy afternoon walks along the sidewalk-lined streets of Farrington Farms & direct sidewalk access entrance to Ogden Park, directly adjacent to Farrington Farms, where walking trails, sports fields, and open green spaces await. Nearby, Lewis Farms offers fresh local produce and seasonal family events, while Mayfaire Town Center provides an array of shopping, grocery, and dining options just minutes away. Exciting new commercial developments—The Avenue and Center Point—are also underway, soon expanding the area's lifestyle conveniences even further. Looking ahead, major Gordon Road improvements are already in progress, bringing expanded lanes, new bike trails, and enhanced connectivity to Highway 17, I-40, Downtown Wilmington, and area beaches—making both commuting and recreation more enjoyable.
With thoughtful updates, a practical layout, and a location poised for growth, this Farrington Farms home perfectly blends comfort, convenience, and opportunity in one of Wilmington's most desirable areas.
Contact an agent
Home facts
- Year built:2002
- Listing ID #:100540717
- Added:100 day(s) ago
- Updated:February 20, 2026 at 08:49 AM
Rooms and interior
- Bedrooms:3
- Total bathrooms:2
- Full bathrooms:2
- Living area:1,200 sq. ft.
Heating and cooling
- Cooling:Central Air, Heat Pump
- Heating:Electric, Forced Air, Heat Pump, Heating
Structure and exterior
- Roof:Architectural Shingle
- Year built:2002
- Building area:1,200 sq. ft.
- Lot area:0.22 Acres
Schools
- High school:New Hanover
- Middle school:Trask
- Elementary school:Blair
Utilities
- Water:Water Connected
- Sewer:Sewer Connected
Finances and disclosures
- Price:$344,900
- Price per sq. ft.:$287.42
New listings near 7300 Farrington Farms Drive
- New
 $250,000Active2 beds 2 baths1,840 sq. ft.
$250,000Active2 beds 2 baths1,840 sq. ft.220 Patalanda Road, Wilmington, NC 28409
MLS# 100552522Listed by: BERKSHIRE HATHAWAY HOMESERVICES CAROLINA PREMIER PROPERTIES - New
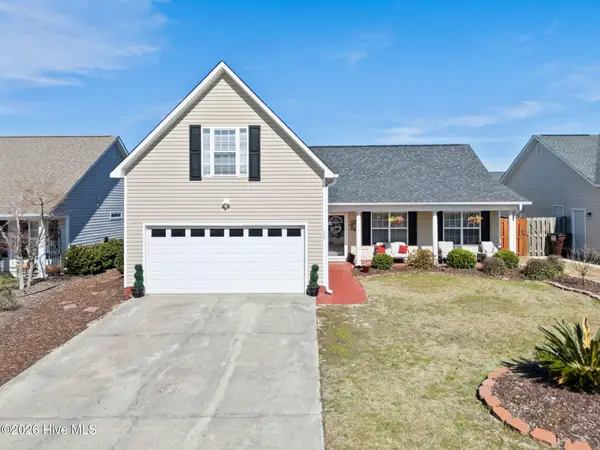 $425,000Active4 beds 3 baths2,025 sq. ft.
$425,000Active4 beds 3 baths2,025 sq. ft.607 Laveen Way, Wilmington, NC 28412
MLS# 100554747Listed by: COLDWELL BANKER SEA COAST ADVANTAGE-CB - New
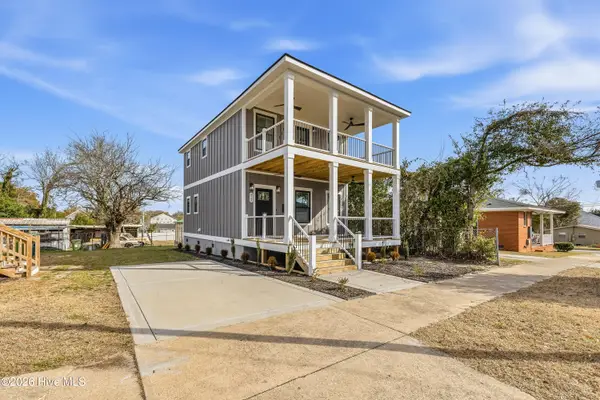 $399,000Active3 beds 3 baths1,236 sq. ft.
$399,000Active3 beds 3 baths1,236 sq. ft.823 Campbell Street, Wilmington, NC 28401
MLS# 100554994Listed by: BERKSHIRE HATHAWAY HOMESERVICES CAROLINA PREMIER PROPERTIES - New
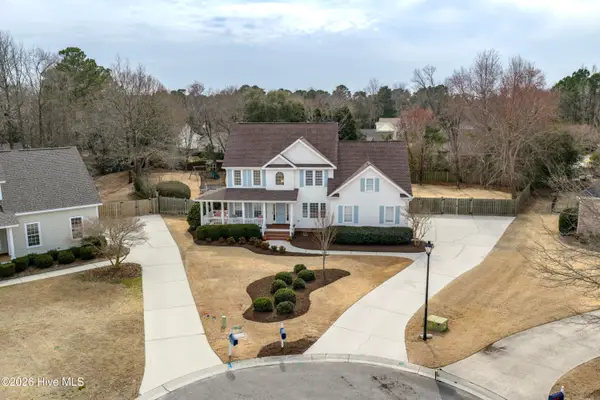 $735,000Active4 beds 3 baths2,954 sq. ft.
$735,000Active4 beds 3 baths2,954 sq. ft.7900 Greythorne Court, Wilmington, NC 28411
MLS# 100555649Listed by: MARITIME REALTY CORPORATION - New
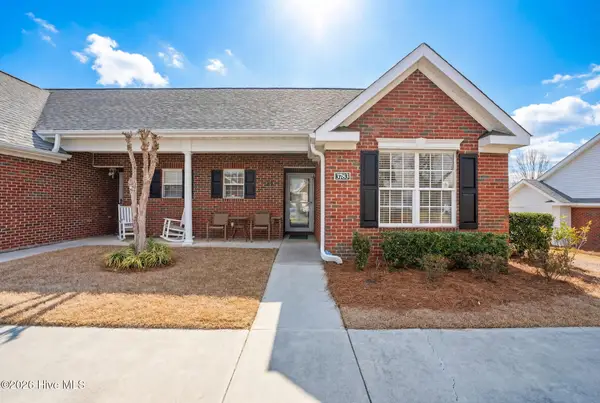 $285,000Active2 beds 2 baths948 sq. ft.
$285,000Active2 beds 2 baths948 sq. ft.3783 Merestone Drive, Wilmington, NC 28412
MLS# 100555625Listed by: COLDWELL BANKER SEA COAST ADVANTAGE-CB - New
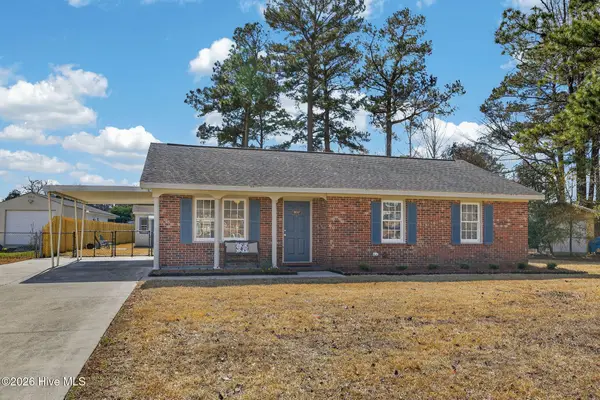 $295,000Active3 beds 2 baths1,093 sq. ft.
$295,000Active3 beds 2 baths1,093 sq. ft.5012 Ferndale Drive, Wilmington, NC 28411
MLS# 100555588Listed by: COLDWELL BANKER SEA COAST ADVANTAGE - New
 $275,000Active1 beds 1 baths604 sq. ft.
$275,000Active1 beds 1 baths604 sq. ft.619 Bladen Street, Wilmington, NC 28401
MLS# 100555560Listed by: KELLER WILLIAMS INNOVATE-WILMINGTON - New
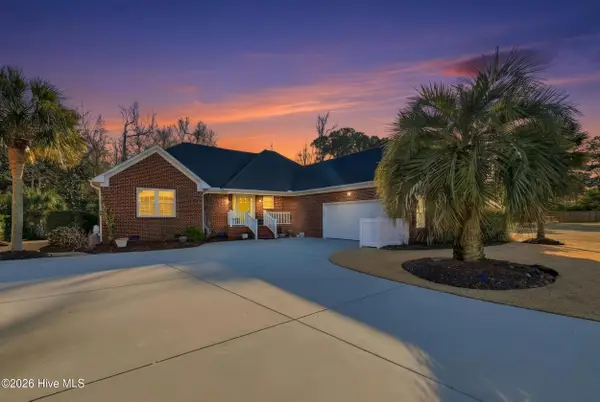 $850,000Active4 beds 3 baths2,657 sq. ft.
$850,000Active4 beds 3 baths2,657 sq. ft.824 Berwyn Road, Wilmington, NC 28409
MLS# 100555561Listed by: TERRA REALTY GROUP INC - Open Sat, 11am to 1pmNew
 $619,000Active3 beds 3 baths2,352 sq. ft.
$619,000Active3 beds 3 baths2,352 sq. ft.741 Scorpion Drive, Wilmington, NC 28411
MLS# 100555563Listed by: INTRACOASTAL REALTY CORP - New
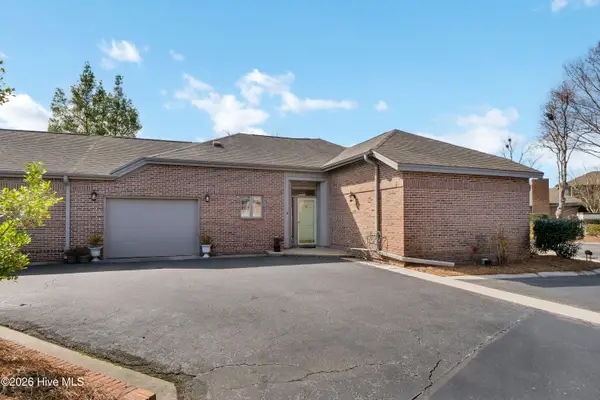 $495,000Active2 beds 2 baths1,457 sq. ft.
$495,000Active2 beds 2 baths1,457 sq. ft.3709 Reston Court #D, Wilmington, NC 28403
MLS# 100555584Listed by: INTRACOASTAL REALTY CORP

