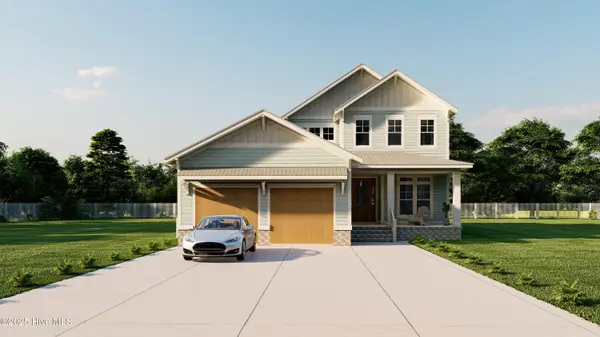7319 Thurgood Road, Wilmington, NC 28411
Local realty services provided by:Better Homes and Gardens Real Estate Lifestyle Property Partners
7319 Thurgood Road,Wilmington, NC 28411
$575,000
- 5 Beds
- 3 Baths
- 3,078 sq. ft.
- Single family
- Pending
Listed by: mark a donaldson
Office: mark donaldson realty, inc.
MLS#:100474458
Source:NC_CCAR
Price summary
- Price:$575,000
- Price per sq. ft.:$186.81
About this home
Priced below appraised value! Don't miss out on this opportunity to own a full brick 5 bedroom home with beautiful backyard view of 3.5 acre pond. This well maintained home has many upgrades. Including fortified roof with 50 year transferable warranty, installed March 2024. Recently renovated master bathroom with, glassed wet room, heated tile floor, Thomasville natural cherry vanity, soaking tub, overhead shower and waterfall faucets. Walk in tiled shower upstairs. Reverse osmosis water system in kitchen. Irrigation system with its own well. Well pump was replaced recently and includes a Rid a Rust tank. Storage shed on concrete slab. 3 zoned HVAC for added efficiency. Extensive patio area with concrete slab that averages 10 inches in depth. Zen garden, weather station, security system. Garage floor was professionally epoxied late November 2024 and the floor has a 15 year warranty to the first new owner. Laser assisted parking system in garage. Professionally landscaped. Sunroom with tinted windows. New LVP flooring in one of the main level secondary bedrooms. The home is on the high side of the pond and has never flooded.
Contact an agent
Home facts
- Year built:2001
- Listing ID #:100474458
- Added:412 day(s) ago
- Updated:December 23, 2025 at 12:55 AM
Rooms and interior
- Bedrooms:5
- Total bathrooms:3
- Full bathrooms:3
- Living area:3,078 sq. ft.
Heating and cooling
- Cooling:Central Air, Heat Pump, Zoned
- Heating:Electric, Forced Air, Heat Pump, Heating, Zoned
Structure and exterior
- Roof:Architectural Shingle
- Year built:2001
- Building area:3,078 sq. ft.
- Lot area:0.34 Acres
Schools
- High school:Laney
- Middle school:Trask
- Elementary school:Murrayville
Utilities
- Water:Well
Finances and disclosures
- Price:$575,000
- Price per sq. ft.:$186.81
New listings near 7319 Thurgood Road
- New
 $624,900Active3 beds 2 baths2,350 sq. ft.
$624,900Active3 beds 2 baths2,350 sq. ft.709 Valley Brook Road, Wilmington, NC 28412
MLS# 100546404Listed by: INTRACOASTAL REALTY CORP - New
 $715,000Active5 beds 3 baths3,100 sq. ft.
$715,000Active5 beds 3 baths3,100 sq. ft.5016 Clear Run Drive, Wilmington, NC 28403
MLS# 100546407Listed by: INTRACOASTAL REALTY CORP - New
 $375,000Active3 beds 2 baths1,260 sq. ft.
$375,000Active3 beds 2 baths1,260 sq. ft.4430 Windtree Road, Wilmington, NC 28412
MLS# 100546330Listed by: KELLER WILLIAMS INNOVATE-KBT - New
 $529,900Active3 beds 2 baths1,548 sq. ft.
$529,900Active3 beds 2 baths1,548 sq. ft.3158 Laughing Gull Terrace, Wilmington, NC 28412
MLS# 100546286Listed by: BLOODWORTH REALTY & CO. - New
 $363,000Active3 beds 2 baths1,401 sq. ft.
$363,000Active3 beds 2 baths1,401 sq. ft.1104 Middle Sound Loop Road, Wilmington, NC 28411
MLS# 100546287Listed by: CARTWRIGHT REALTY, LLC - New
 $1,079,999Active3 beds 3 baths2,857 sq. ft.
$1,079,999Active3 beds 3 baths2,857 sq. ft.8310 Vintage Club Circle, Wilmington, NC 28411
MLS# 100546313Listed by: CADENCE REALTY CORPORATION - New
 $1,385,000Active4 beds 4 baths3,270 sq. ft.
$1,385,000Active4 beds 4 baths3,270 sq. ft.136 Stones Throw Lane, Wilmington, NC 28411
MLS# 100546314Listed by: CENTURY 21 VANGUARD - New
 $215,000Active0.25 Acres
$215,000Active0.25 Acres603 Belhaven Drive, Wilmington, NC 28411
MLS# 100546268Listed by: A NON MEMBER - New
 $124,900Active-- beds -- baths
$124,900Active-- beds -- baths2606 Robeson Street, Wilmington, NC 28405
MLS# 100546244Listed by: COLLECTIVE REALTY LLC - New
 $335,000Active2 beds 2 baths1,536 sq. ft.
$335,000Active2 beds 2 baths1,536 sq. ft.15 Laurel Drive, Wilmington, NC 28401
MLS# 100546242Listed by: COLDWELL BANKER SEA COAST ADVANTAGE
