733 Caisson Run, Wilmington, NC 28412
Local realty services provided by:Better Homes and Gardens Real Estate Lifestyle Property Partners
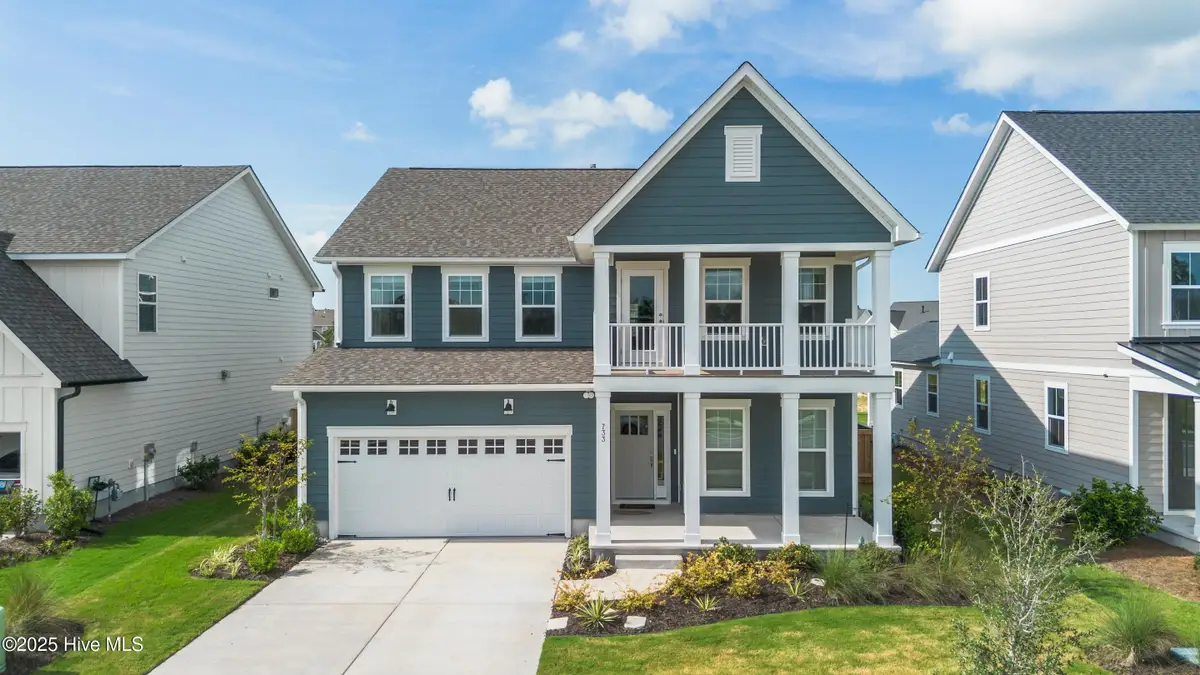
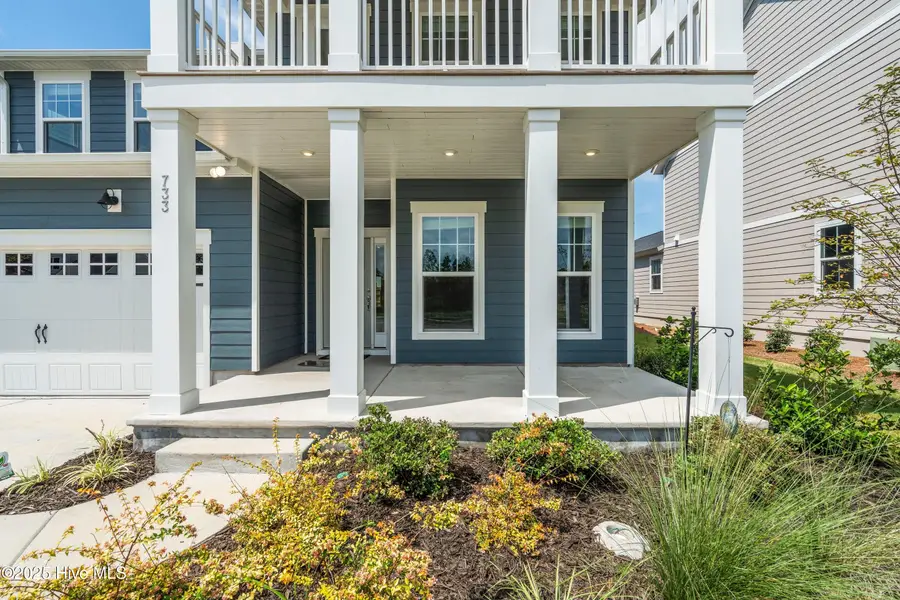
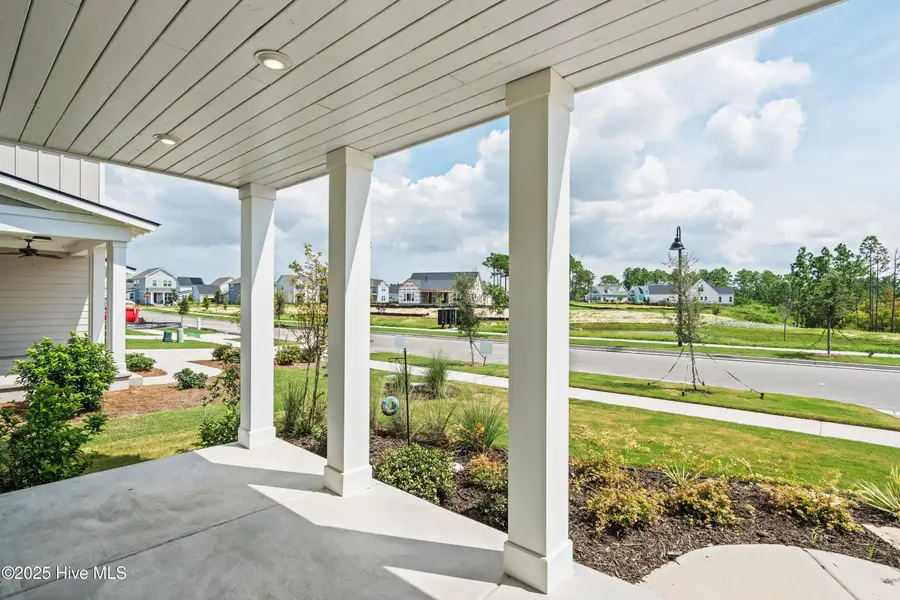
733 Caisson Run,Wilmington, NC 28412
$724,900
- 5 Beds
- 4 Baths
- 3,208 sq. ft.
- Single family
- Active
Listed by:rushell p bongiorno
Office:coldwell banker sea coast advantage-midtown
MLS#:100527057
Source:NC_CCAR
Price summary
- Price:$724,900
- Price per sq. ft.:$225.97
About this home
Welcome to one of the most incredible neighborhoods in New Hanover County! A stunning resort-style, riverfront community is just 10 minutes from downtown Wilmington and a short drive to local beaches and shopping. This move-in ready, like-new 3200 sq. ft. home will impress the moment you step through the front door, with custom wall and ceiling accents creating a warm, inviting atmosphere. The large open living area is centered around a cozy gas fireplace and flows seamlessly into a bright sunroomperfect for morning coffee or quiet evenings. The elegant dining room, connected by a butler's pantry, leads to a gourmet kitchen designed to wow. Features include quartz countertops, a farmhouse sink, spacious pantry, high-end appliances, gas cooktop with custom vent hood, and a stunning backsplash that ties it all together. The main level also offers a versatile guest bedroom or office with an adjacent full bath. Upstairs, a spacious flex area provides an additional gathering space, surrounded by four bedrooms and three full baths. The luxurious primary suite is a retreat of its own, with a private sitting area, custom bookshelves, two walk-in closets, a spa-like ensuite with dual sinks, soaking tub, tiled shower, and private water closet. Step outside to a privacy-fenced backyard, ideal for entertaining or relaxing. Additional upgrades include a Drop zone & planning center (perfect for work or homework), Tankless water heater, Epoxy-coated garage floor with an EV Charger, Irrigation system, Upgraded lighting, hardware, and craftsman trim. This home truly shows like a model and has been meticulously maintained. Don't miss the opportunity to call it yoursschedule a showing today!
Contact an agent
Home facts
- Year built:2024
- Listing Id #:100527057
- Added:1 day(s) ago
- Updated:August 26, 2025 at 01:18 PM
Rooms and interior
- Bedrooms:5
- Total bathrooms:4
- Full bathrooms:4
- Living area:3,208 sq. ft.
Heating and cooling
- Cooling:Central Air
- Heating:Electric, Forced Air, Heating, Natural Gas
Structure and exterior
- Roof:Architectural Shingle
- Year built:2024
- Building area:3,208 sq. ft.
- Lot area:0.15 Acres
Schools
- High school:New Hanover
- Middle school:Myrtle Grove
- Elementary school:Williams
Utilities
- Water:Municipal Water Available, Water Connected
- Sewer:Sewer Connected
Finances and disclosures
- Price:$724,900
- Price per sq. ft.:$225.97
- Tax amount:$4,027 (2025)
New listings near 733 Caisson Run
- New
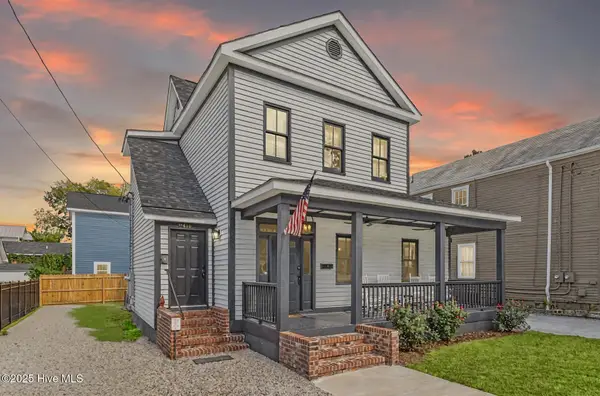 $799,000Active6 beds 4 baths2,600 sq. ft.
$799,000Active6 beds 4 baths2,600 sq. ft.416 N 5th Avenue, Wilmington, NC 28401
MLS# 100526670Listed by: RE/MAX ESSENTIAL - New
 $6,900,000Active2 beds 1 baths1,058 sq. ft.
$6,900,000Active2 beds 1 baths1,058 sq. ft.2425 Alford Landing Drive, Wilmington, NC 28409
MLS# 100527020Listed by: INTRACOASTAL REALTY CORP - New
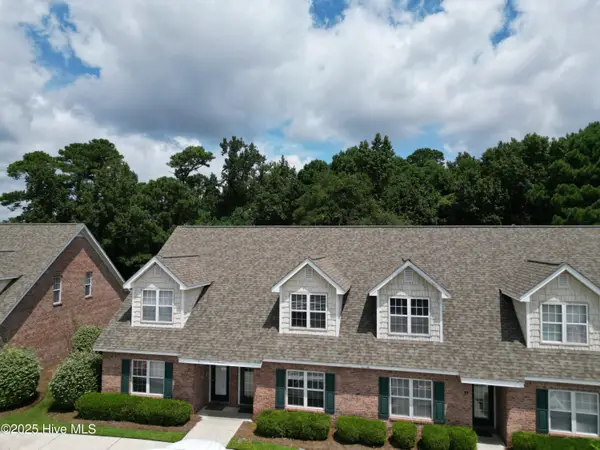 $284,000Active3 beds 2 baths1,350 sq. ft.
$284,000Active3 beds 2 baths1,350 sq. ft.4804 S College Road #36, Wilmington, NC 28412
MLS# 100527022Listed by: TREGEMBO & ASSOCIATES REALTY - New
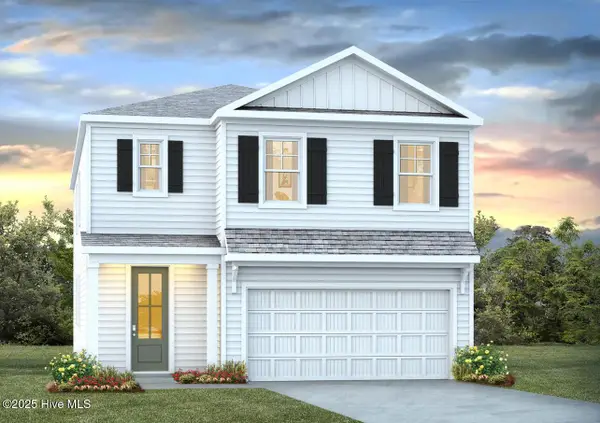 $426,140Active4 beds 3 baths2,362 sq. ft.
$426,140Active4 beds 3 baths2,362 sq. ft.37 Brogdon Street #Lot 2, Wilmington, NC 28411
MLS# 100526977Listed by: D.R. HORTON, INC - New
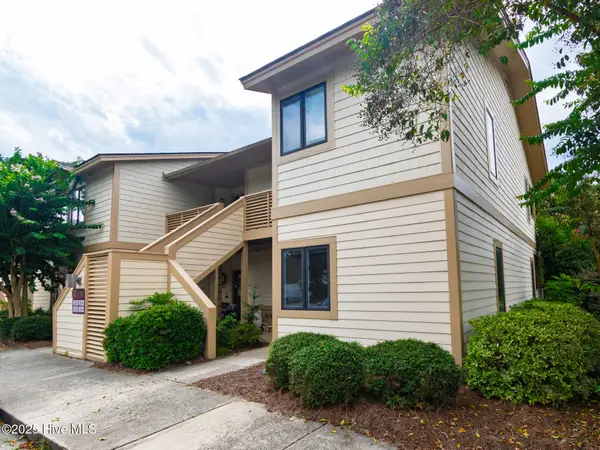 $200,000Active2 beds 2 baths960 sq. ft.
$200,000Active2 beds 2 baths960 sq. ft.159 Longstreet Drive #104, Wilmington, NC 28412
MLS# 100526981Listed by: NAVIGATE REALTY - New
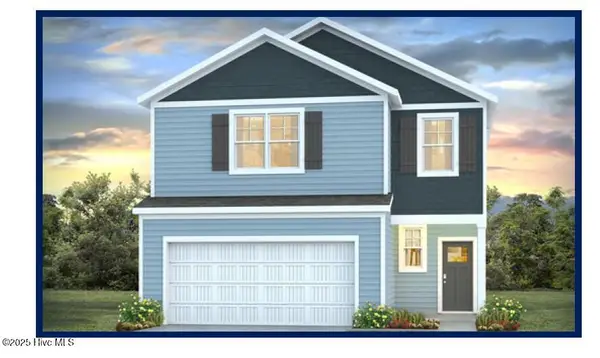 $415,290Active4 beds 3 baths2,203 sq. ft.
$415,290Active4 beds 3 baths2,203 sq. ft.65 Brogdon Street #Lot 4, Wilmington, NC 28411
MLS# 100526958Listed by: D.R. HORTON, INC 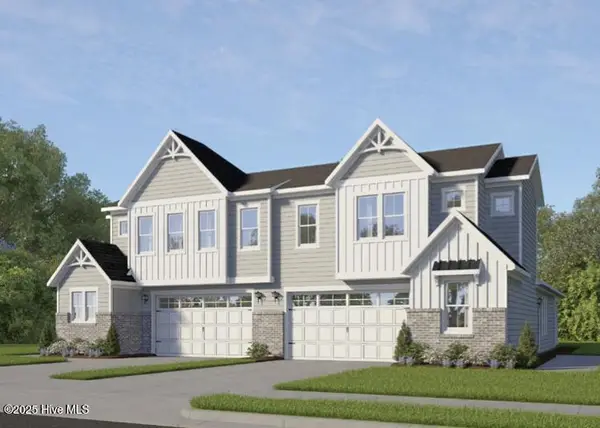 $567,690Pending3 beds 3 baths2,038 sq. ft.
$567,690Pending3 beds 3 baths2,038 sq. ft.3118 Painted Turtle Loop #21, Wilmington, NC 28409
MLS# 100526935Listed by: FONVILLE MORISEY & BAREFOOT $588,380Pending3 beds 3 baths2,038 sq. ft.
$588,380Pending3 beds 3 baths2,038 sq. ft.3116 Painted Turtle Loop #22, Wilmington, NC 28409
MLS# 100526937Listed by: FONVILLE MORISEY & BAREFOOT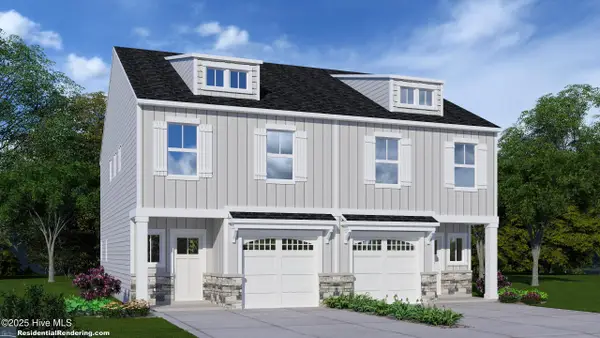 $340,275Pending3 beds 3 baths1,428 sq. ft.
$340,275Pending3 beds 3 baths1,428 sq. ft.4630 Sweet Jasmine Run, Wilmington, NC 28412
MLS# 100526922Listed by: COLDWELL BANKER SEA COAST ADVANTAGE
