7400 Springwater Drive, Wilmington, NC 28411
Local realty services provided by:Better Homes and Gardens Real Estate Lifestyle Property Partners
Listed by: living by the coast realty group, seth burgess
Office: re/max executive
MLS#:100533920
Source:NC_CCAR
Price summary
- Price:$439,500
- Price per sq. ft.:$200.14
About this home
Welcome to this beautifully designed almost new 4-bedroom, 3.5 bathroom townhome featuring two owner's suites- one conveniently located on the main floor and another upstairs. With an open floor plan and stylish finishes throughout, this home is perfect for both everyday living and entertaining.
The gourmet kitchen boasts ample counter space, a deep sink, and modern appliances, ideal for home chefs and family gatherings. Plantation shutters add timeless charm, while the screened porch offers a relaxing retreat to enjoy the outdoors year-round.
Upstairs, you'll find the second owner's suite along with two additional spacious bedrooms, perfect for family, guests, or a home office setup.
Located in a highly desirable area, minutes to Mayfaire and Wrightsville Beach. This townhome offers comfort, space, and convenience, all in one. Don't miss your chance to make it yours!
Contact an agent
Home facts
- Year built:2023
- Listing ID #:100533920
- Added:145 day(s) ago
- Updated:February 25, 2026 at 11:18 AM
Rooms and interior
- Bedrooms:4
- Total bathrooms:4
- Full bathrooms:3
- Half bathrooms:1
- Living area:2,196 sq. ft.
Heating and cooling
- Cooling:Central Air
- Heating:Electric, Heat Pump, Heating
Structure and exterior
- Roof:Architectural Shingle
- Year built:2023
- Building area:2,196 sq. ft.
- Lot area:0.07 Acres
Schools
- High school:Laney
- Middle school:Trask
- Elementary school:Murrayville
Utilities
- Water:Water Connected
- Sewer:Sewer Connected
Finances and disclosures
- Price:$439,500
- Price per sq. ft.:$200.14
New listings near 7400 Springwater Drive
- New
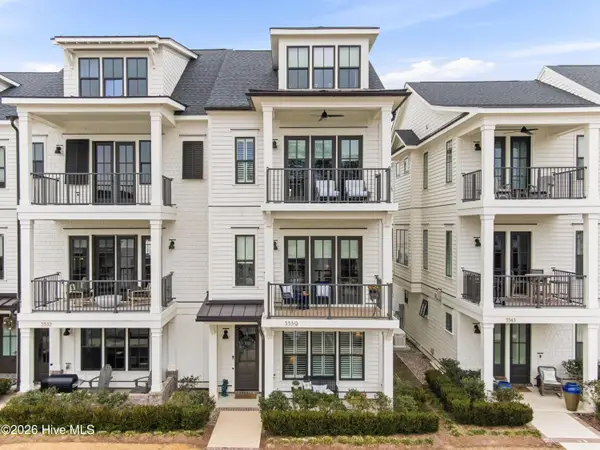 $865,000Active4 beds 5 baths2,842 sq. ft.
$865,000Active4 beds 5 baths2,842 sq. ft.3539 Watercraft Ferry Avenue, Wilmington, NC 28412
MLS# 100556500Listed by: LANDMARK SOTHEBY'S INTERNATIONAL REALTY - New
 $135,000Active0.12 Acres
$135,000Active0.12 Acres1138 French Road, Wilmington, NC 28403
MLS# 100556483Listed by: ATLANTIC HORIZONS REAL ESTATE LLC - New
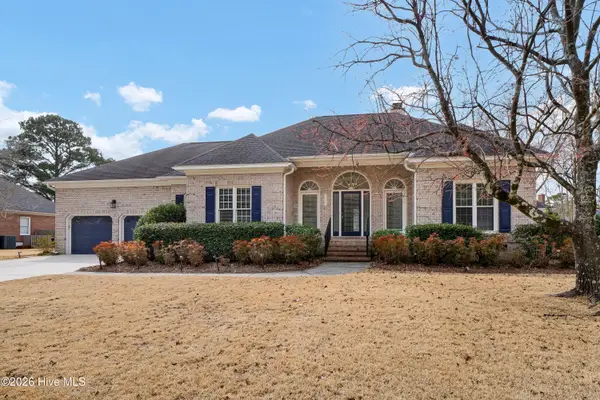 $600,000Active3 beds 3 baths2,077 sq. ft.
$600,000Active3 beds 3 baths2,077 sq. ft.7110 Long Boat Circle, Wilmington, NC 28405
MLS# 100556431Listed by: INTRACOASTAL REALTY CORP - New
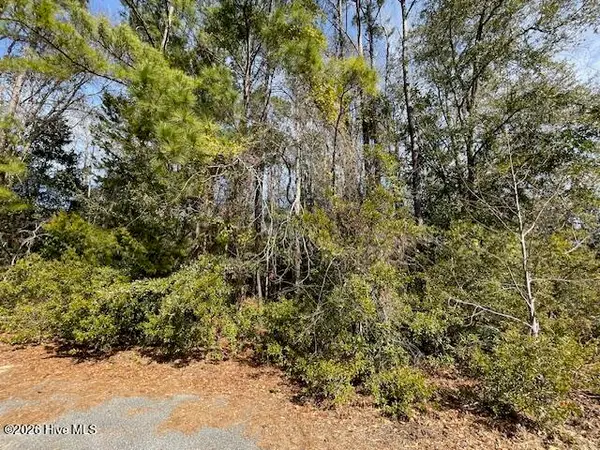 $300,000Active0.6 Acres
$300,000Active0.6 Acres38 Lot Cedar Find Cove, Wilmington, NC 28411
MLS# 100556365Listed by: COLDWELL BANKER SEA COAST ADVANTAGE-HAMPSTEAD - New
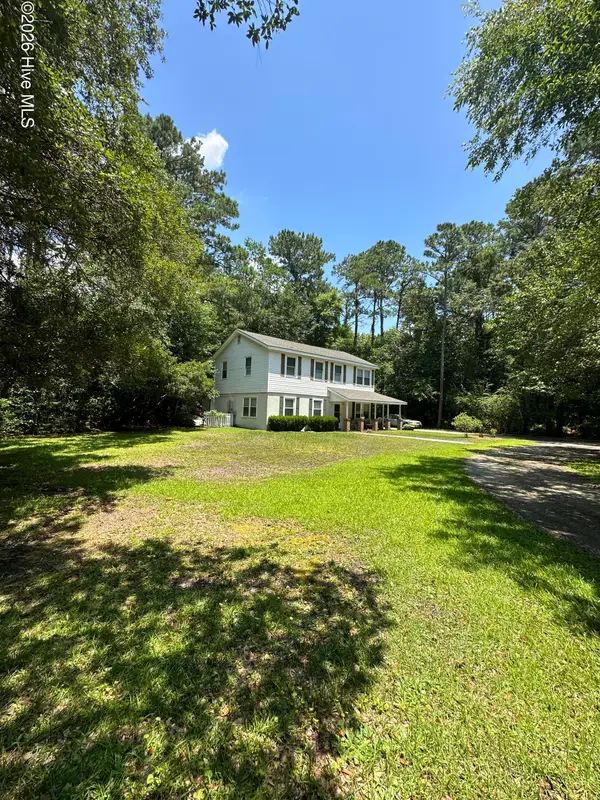 $425,000Active3 beds 2 baths1,850 sq. ft.
$425,000Active3 beds 2 baths1,850 sq. ft.5328 Masonboro Loop Road, Wilmington, NC 28409
MLS# 100556373Listed by: ATLANTIC REAL ESTATE, INC. - New
 $85,000Active0.34 Acres
$85,000Active0.34 Acres5032 Masonboro Loop Road, Wilmington, NC 28409
MLS# 100556380Listed by: ATLANTIC REAL ESTATE, INC. - Open Sat, 11am to 2pmNew
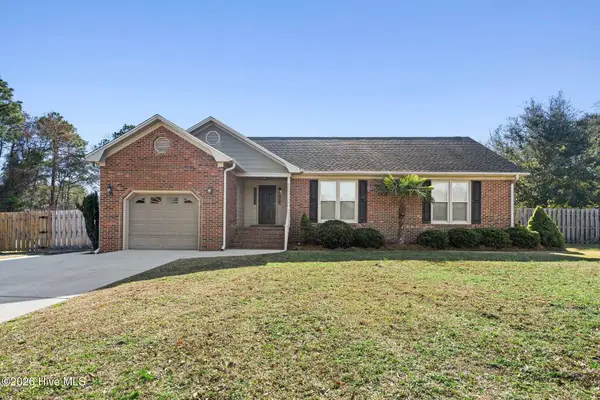 $439,900Active3 beds 2 baths1,557 sq. ft.
$439,900Active3 beds 2 baths1,557 sq. ft.218 Wagon Wheel Way, Wilmington, NC 28411
MLS# 100556381Listed by: COLDWELL BANKER SEA COAST ADVANTAGE - New
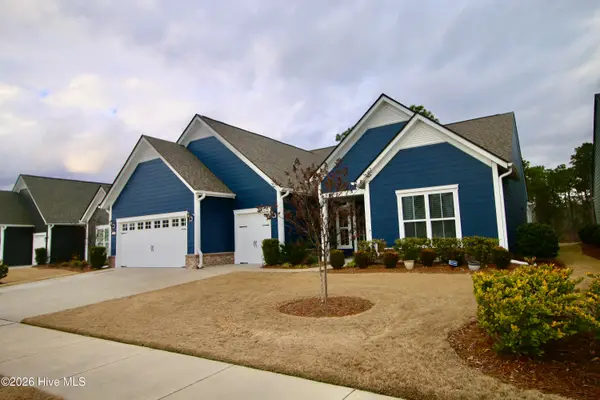 $759,900Active3 beds 3 baths2,700 sq. ft.
$759,900Active3 beds 3 baths2,700 sq. ft.1025 Broomsedge Terrace, Wilmington, NC 28412
MLS# 100556390Listed by: INTRACOASTAL REALTY CORP - New
 $920,000Active2 beds 3 baths1,679 sq. ft.
$920,000Active2 beds 3 baths1,679 sq. ft.240 N Water Street # 651, Wilmington, NC 28401
MLS# 100556399Listed by: INTRACOASTAL REALTY CORPORATION - New
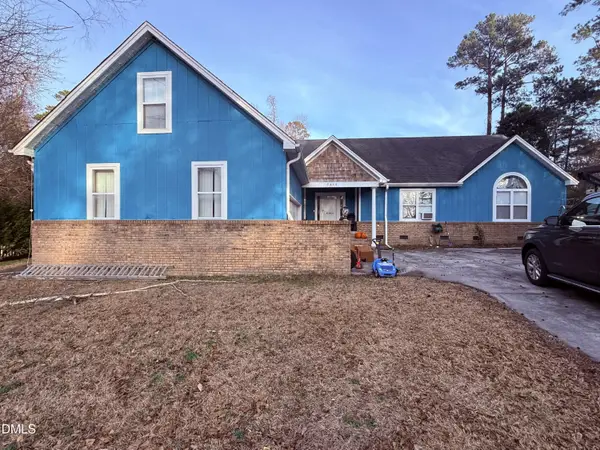 $685,000Active4 beds 3 baths2,698 sq. ft.
$685,000Active4 beds 3 baths2,698 sq. ft.7414 Richfield Court, Wilmington, NC 28411
MLS# 10148404Listed by: TOP BROKERAGE LLC

