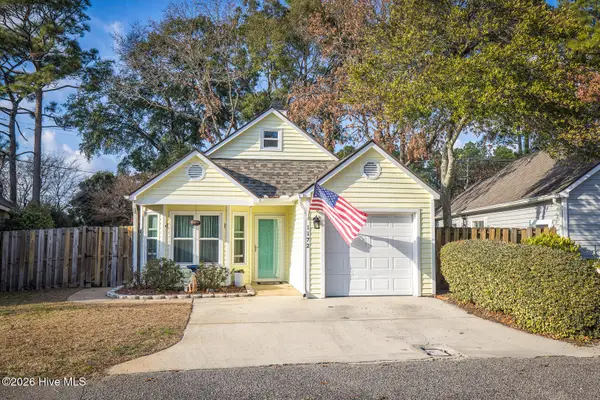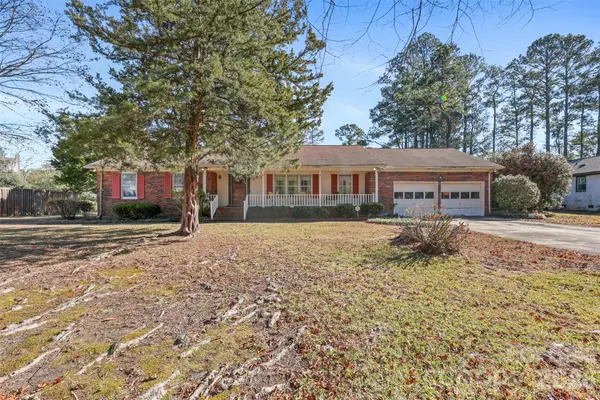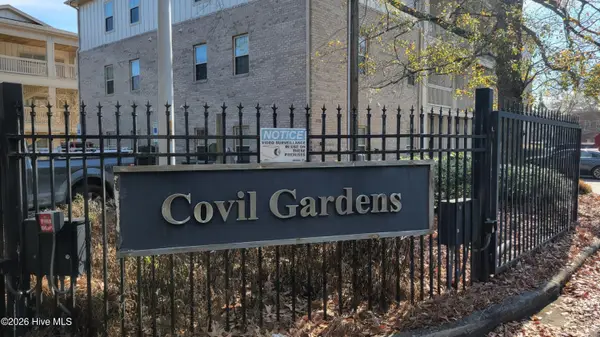7406 Foxwerth Drive, Wilmington, NC 28411
Local realty services provided by:Better Homes and Gardens Real Estate Lifestyle Property Partners
7406 Foxwerth Drive,Wilmington, NC 28411
$358,000
- 3 Beds
- 2 Baths
- - sq. ft.
- Single family
- Sold
Listed by: tidal realty partners, ryan d mills
Office: real broker llc.
MLS#:100542175
Source:NC_CCAR
Sorry, we are unable to map this address
Price summary
- Price:$358,000
About this home
Step inside this bright and beautifully kept home and enjoy true one-level living with an airy, open floor plan! The expansive great room is filled with natural light thanks to oversized windows, while the beautiful LVP floors add warmth and style throughout the main living areas and front bedroom/office. The second cozy bedroom and spacious master suite are semi-private, located on the left side of the home. The primary suite features a relaxing garden tub to soak in after those long days. A dedicated laundry room with upper cabinets adds everyday convenience. Outside, unwind on the Trex deck, cook out around the fire pit, or enjoy the fully fenced backyard with an added buffer between the fence and neighbor to the rear, perfect for pets, play, or peaceful evenings. The well-kept neighborhood includes HOA-maintained front yard care, so curb appeal stays effortless. A roomy 2-car garage with workshop space gives you plenty of storage and hobby options, and the HVAC was replaced in 2024 for peace of mind. All of this just minutes from Wrightsville Beach, Ogden Park, and a huge variety of shops and restaurants. Don't forget to take advantage of the Cross City bike trail that runs from the nearby Starbucks to Wrightsville Beach! Truly move-in ready and waiting for its next happy owner!
Contact an agent
Home facts
- Year built:2003
- Listing ID #:100542175
- Added:51 day(s) ago
- Updated:January 11, 2026 at 07:45 AM
Rooms and interior
- Bedrooms:3
- Total bathrooms:2
- Full bathrooms:2
Heating and cooling
- Cooling:Central Air
- Heating:Electric, Heat Pump, Heating
Structure and exterior
- Roof:Architectural Shingle
- Year built:2003
Schools
- High school:Laney
- Middle school:Holly Shelter
- Elementary school:Porters Neck
Utilities
- Water:Water Connected
- Sewer:Sewer Connected
Finances and disclosures
- Price:$358,000
New listings near 7406 Foxwerth Drive
- New
 $290,000Active3 beds 2 baths1,078 sq. ft.
$290,000Active3 beds 2 baths1,078 sq. ft.209 Wallington Road, Wilmington, NC 28409
MLS# 100548547Listed by: KELLER WILLIAMS INNOVATE-WILMINGTON - New
 $285,000Active2 beds 1 baths752 sq. ft.
$285,000Active2 beds 1 baths752 sq. ft.1172 Shipyard Boulevard, Wilmington, NC 28412
MLS# 100548540Listed by: COASTAL PROPERTIES - New
 $217,000Active3 beds 2 baths1,100 sq. ft.
$217,000Active3 beds 2 baths1,100 sq. ft.2708 S 17th Street #Apt C, Wilmington, NC 28412
MLS# 100548527Listed by: COLDWELL BANKER SEA COAST ADVANTAGE - New
 $359,900Active3 beds 2 baths1,849 sq. ft.
$359,900Active3 beds 2 baths1,849 sq. ft.3519 Kirby Smith Drive, Wilmington, NC 28409
MLS# 4334598Listed by: EXP REALTY LLC - New
 $995,000Active1.19 Acres
$995,000Active1.19 Acres114 Longstreet Drive, Wilmington, NC 28412
MLS# 100548492Listed by: FLAT FEE REALTY AND MANAGEMENT LLC - New
 $405,000Active4 beds 2 baths1,789 sq. ft.
$405,000Active4 beds 2 baths1,789 sq. ft.7345 Walking Horse Court, Wilmington, NC 28411
MLS# 100548448Listed by: COASTAL PROPERTIES - New
 $236,000Active2 beds 2 baths1,050 sq. ft.
$236,000Active2 beds 2 baths1,050 sq. ft.119 Covil Avenue #Unit 202, Wilmington, NC 28403
MLS# 100548453Listed by: CHERYL BAKER REALTY - New
 $1,745,000Active1.74 Acres
$1,745,000Active1.74 Acres2758 Worth Drive, Wilmington, NC 28412
MLS# 100548407Listed by: INTRACOASTAL REALTY CORP - New
 $1,745,000Active2 beds 1 baths999 sq. ft.
$1,745,000Active2 beds 1 baths999 sq. ft.2830 Worth Drive, Wilmington, NC 28412
MLS# 100548409Listed by: INTRACOASTAL REALTY CORP - New
 $225,000Active3 beds 2 baths1,096 sq. ft.
$225,000Active3 beds 2 baths1,096 sq. ft.5318 Park Avenue #A, Wilmington, NC 28403
MLS# 100548412Listed by: KINSTLE & COMPANY LLC.
