7542 Quail Woods Road, Wilmington, NC 28411
Local realty services provided by:Better Homes and Gardens Real Estate Elliott Coastal Living
7542 Quail Woods Road,Wilmington, NC 28411
$489,000
- 4 Beds
- 3 Baths
- 2,117 sq. ft.
- Single family
- Active
Listed by:laura l betz
Office:re/max essential
MLS#:100530192
Source:NC_CCAR
Price summary
- Price:$489,000
- Price per sq. ft.:$230.99
About this home
Are you looking for a great home in an amazing and convenient neighborhood? 7542 Quail Woods Road is one you will want to check out! This 3-4 bedroom, 3 bathroom of 2217 square feet home has a great, open floor plan featuring living room with propane fireplace, dining room and eat-in-kitchen with breakfast area and a bar top counter. The first floor also offers a large primary bedroom with tray ceiling, ensuite bath including a soaking tub, separate shower, water closet and large walk-in closet. Across the split floor plan, you will find two additional bedrooms and a full hall bathroom. The laundry area provides additional storage for pantry items. Through the mud room, you can access the second-floor bonus room including a full bathroom for convenience. This space could be used as a 4th bedroom, media room, home office or flex space. The two-car garage has plenty of parking or storage for beach gear, bikes, yard maintenance tools, etc. The backyard is last but certainly not least. This sunny, open, backyard is enclosed with a tall privacy fence and would be a great spot for gardens, additional entertaining spaces, etc. Check out the view from the front of the home; having a peaceful community green space, a gazebo and small pond across the street makes this property extra special. Carrington Woods is a tucked away community in the Ogden area with close proximity to Mayfaire, Smith Creek Park, I-40 and Wrightsville Beach. Book your appointment today before someone else decides to make this their home by the holidays!
Contact an agent
Home facts
- Year built:2007
- Listing ID #:100530192
- Added:51 day(s) ago
- Updated:November 02, 2025 at 11:12 AM
Rooms and interior
- Bedrooms:4
- Total bathrooms:3
- Full bathrooms:3
- Living area:2,117 sq. ft.
Heating and cooling
- Cooling:Heat Pump
- Heating:Electric, Heat Pump, Heating
Structure and exterior
- Roof:Shingle
- Year built:2007
- Building area:2,117 sq. ft.
- Lot area:0.25 Acres
Schools
- High school:Laney
- Middle school:Trask
- Elementary school:Murrayville
Utilities
- Sewer:Sewer Connected
Finances and disclosures
- Price:$489,000
- Price per sq. ft.:$230.99
New listings near 7542 Quail Woods Road
- New
 $898,000Active3 beds 2 baths2,422 sq. ft.
$898,000Active3 beds 2 baths2,422 sq. ft.1109 Middle Sound Loop Road, Wilmington, NC 28411
MLS# 100539192Listed by: INTRACOASTAL REALTY - New
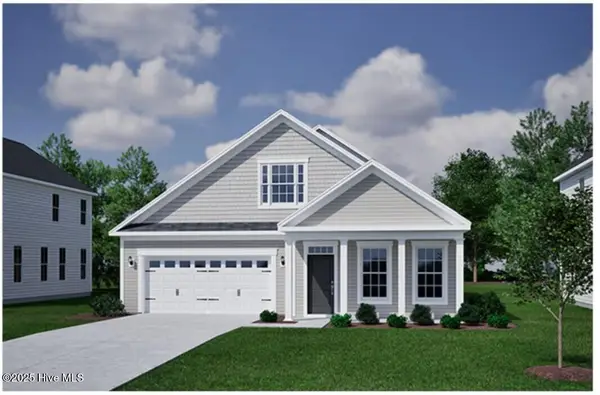 $575,703Active3 beds 3 baths2,168 sq. ft.
$575,703Active3 beds 3 baths2,168 sq. ft.54 Foundry Drive, Wilmington, NC 28411
MLS# 100539165Listed by: MUNGO HOMES - Open Sun, 1:30 to 3:30pmNew
 $850,000Active5 beds 4 baths3,345 sq. ft.
$850,000Active5 beds 4 baths3,345 sq. ft.8119 Yellow Daisy Drive, Wilmington, NC 28412
MLS# 100539157Listed by: BLUECOAST REALTY CORPORATION - New
 $449,000Active3 beds 2 baths1,701 sq. ft.
$449,000Active3 beds 2 baths1,701 sq. ft.609 Bayshore Drive, Wilmington, NC 28411
MLS# 100539150Listed by: RE/MAX ESSENTIAL - New
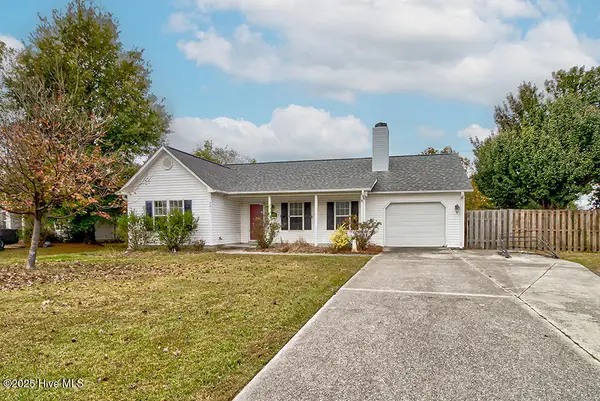 $359,000Active3 beds 2 baths1,469 sq. ft.
$359,000Active3 beds 2 baths1,469 sq. ft.7311 Wolfhound Court, Wilmington, NC 28411
MLS# 100539152Listed by: KELLER WILLIAMS INNOVATE-WILMINGTON - New
 $399,000Active3 beds 2 baths1,337 sq. ft.
$399,000Active3 beds 2 baths1,337 sq. ft.805 Spring Valley Road, Wilmington, NC 28405
MLS# 100539141Listed by: LIFE PROPERTIES - New
 $550,000Active3 beds 3 baths2,016 sq. ft.
$550,000Active3 beds 3 baths2,016 sq. ft.3711 Grantham Court, Wilmington, NC 28409
MLS# 100539143Listed by: BERKSHIRE HATHAWAY HOMESERVICES CAROLINA PREMIER PROPERTIES - New
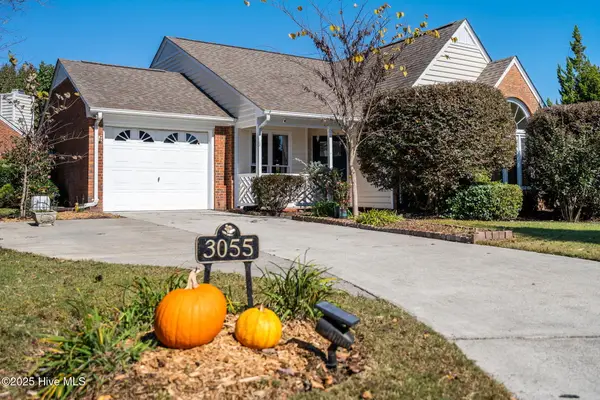 $299,900Active2 beds 2 baths1,437 sq. ft.
$299,900Active2 beds 2 baths1,437 sq. ft.3055 Weatherby Court, Wilmington, NC 28405
MLS# 100539124Listed by: IVESTER JACKSON CHRISTIE'S - New
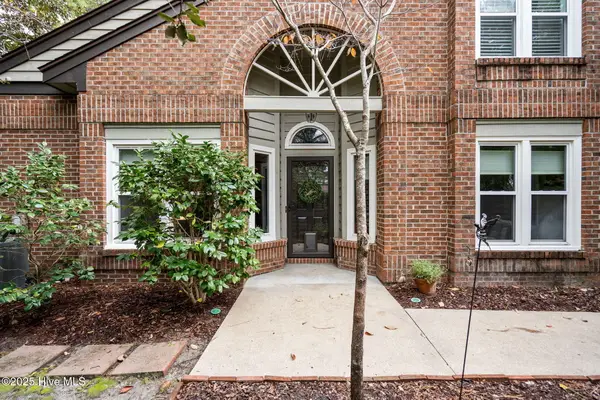 $360,000Active3 beds 3 baths1,684 sq. ft.
$360,000Active3 beds 3 baths1,684 sq. ft.1916 Jumpin Run Drive, Wilmington, NC 28403
MLS# 100539052Listed by: RE/MAX ESSENTIAL - Open Sun, 12 to 3pmNew
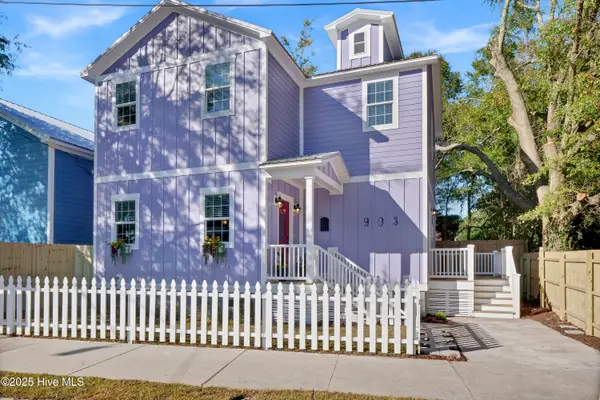 $489,000Active3 beds 3 baths1,548 sq. ft.
$489,000Active3 beds 3 baths1,548 sq. ft.903 Grace Street, Wilmington, NC 28401
MLS# 100539058Listed by: INTRACOASTAL REALTY CORP
