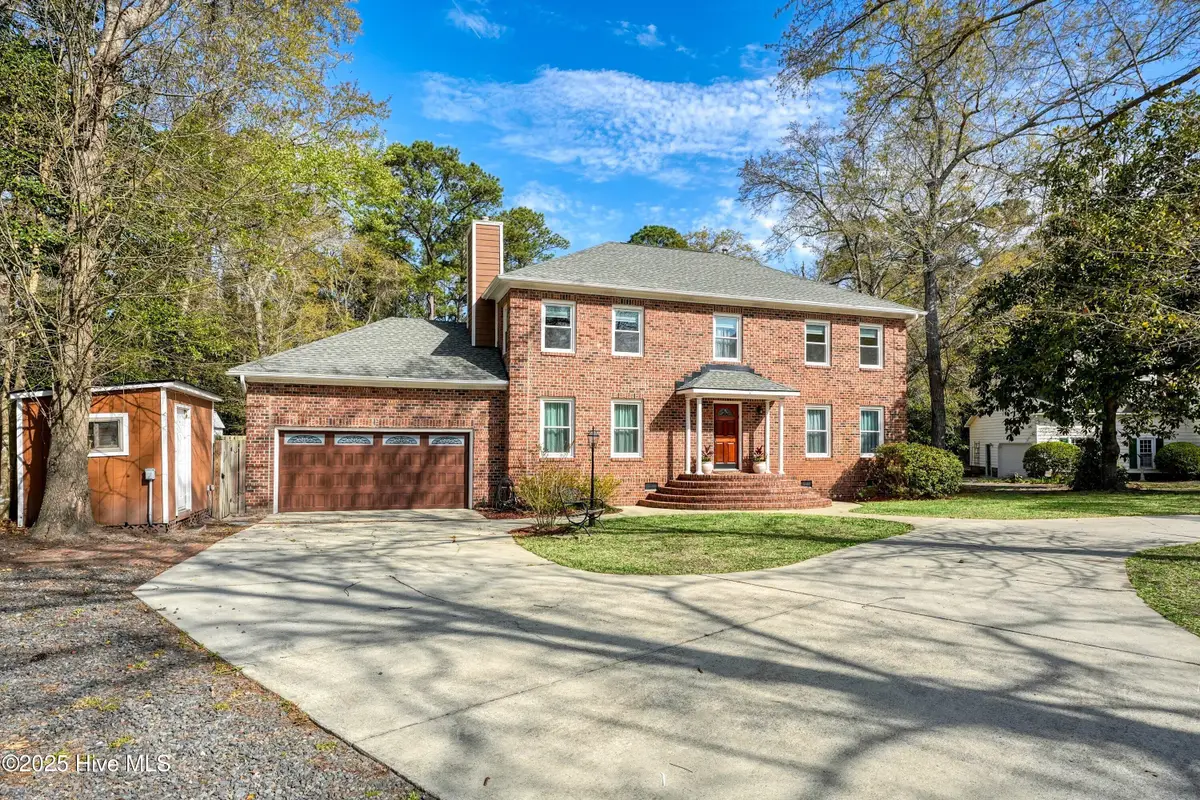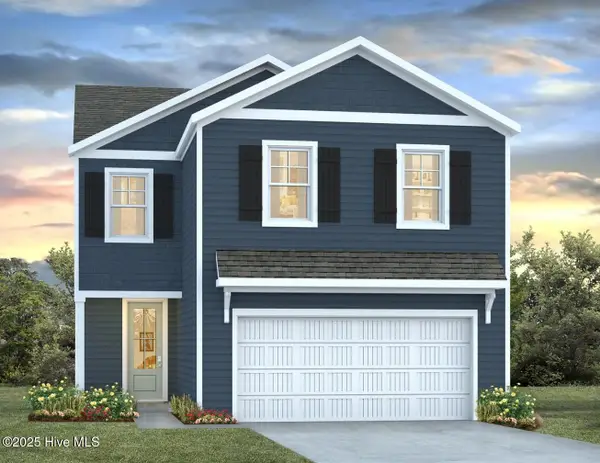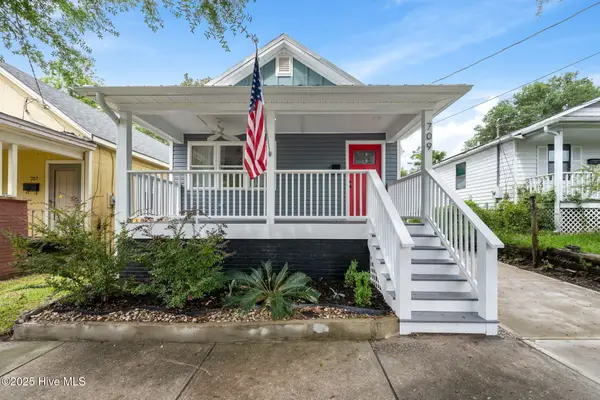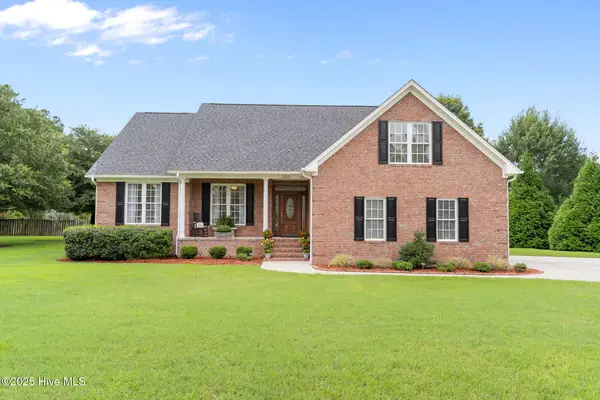7625 Mallow Road, Wilmington, NC 28411
Local realty services provided by:Better Homes and Gardens Real Estate Elliott Coastal Living

7625 Mallow Road,Wilmington, NC 28411
$650,000
- 4 Beds
- 4 Baths
- - sq. ft.
- Single family
- Sold
Listed by:isaiah iventosch
Office:exp realty
MLS#:100498165
Source:NC_CCAR
Sorry, we are unable to map this address
Price summary
- Price:$650,000
About this home
Proven income-producing property with up to $85K/year in STR revenue—without full-time operation! Tucked in a quiet cul-de-sac in sought-after Bayshore Estates, this updated 4BR (+FLEX Apartment), 3.5BA home offers privacy, space, and convenience just minutes from Wrightsville Beach, downtown Wilmington, and more.
Features include a heated saltwater pool, screened porch w/hot tub, attached greenhouse, playground, and spacious 0.67-acre lot—rare for the area, and optional community boat ramp access. The in-law suite has a private bath, flex room (used as a 5th BR), and kitchenette plumbed for a full kitchen—ideal for guests, multi-generational living, or rental potential.
Upgrades include brand-new well, new HVAC, dual 200-amp service, 50-amp RV hookup, generator connection, ample parking, and a fun hidden passage between suites. Property extends beyond the fenced yard with approx. 50 extra feet on one side and 150 on the other.
Room to grow, income to earn, and a location that can't be beat—this one checks all the boxes!
Contact an agent
Home facts
- Year built:1990
- Listing Id #:100498165
- Added:135 day(s) ago
- Updated:August 14, 2025 at 08:49 PM
Rooms and interior
- Bedrooms:4
- Total bathrooms:4
- Full bathrooms:3
- Half bathrooms:1
Heating and cooling
- Cooling:Attic Fan, Wall/Window Unit(s)
- Heating:Electric, Heat Pump, Heating, Wall Furnace
Structure and exterior
- Roof:Architectural Shingle
- Year built:1990
Schools
- High school:Laney
- Middle school:Holly Shelter
- Elementary school:Ogden
Utilities
- Water:Well
Finances and disclosures
- Price:$650,000
New listings near 7625 Mallow Road
- New
 $397,490Active4 beds 3 baths1,927 sq. ft.
$397,490Active4 beds 3 baths1,927 sq. ft.49 Brogdon Street #Lot 3, Wilmington, NC 28411
MLS# 100525021Listed by: D.R. HORTON, INC - Open Sat, 10am to 12pmNew
 $577,297Active3 beds 3 baths2,244 sq. ft.
$577,297Active3 beds 3 baths2,244 sq. ft.116 Flat Clam Drive, Wilmington, NC 28401
MLS# 100525026Listed by: CLARK FAMILY REALTY - New
 $305,000Active3 beds 2 baths1,060 sq. ft.
$305,000Active3 beds 2 baths1,060 sq. ft.709 Anderson Street, Wilmington, NC 28401
MLS# 100525035Listed by: COASTAL KNOT REALTY GROUP & BUSINESS BROKERAGE - New
 $410,190Active4 beds 3 baths2,203 sq. ft.
$410,190Active4 beds 3 baths2,203 sq. ft.27 Brogdon Street #Lot 1, Wilmington, NC 28411
MLS# 100525040Listed by: D.R. HORTON, INC - New
 $453,000Active4 beds 2 baths1,800 sq. ft.
$453,000Active4 beds 2 baths1,800 sq. ft.9070 Saint George Road, Wilmington, NC 28411
MLS# 100525000Listed by: INTRACOASTAL REALTY CORP - New
 $579,000Active3 beds 2 baths2,375 sq. ft.
$579,000Active3 beds 2 baths2,375 sq. ft.350 Lafayette Street, Wilmington, NC 28411
MLS# 100525004Listed by: INTRACOASTAL REALTY CORP. - New
 $1,200,000Active4 beds 5 baths3,325 sq. ft.
$1,200,000Active4 beds 5 baths3,325 sq. ft.3217 Sunset Bend Court #144, Wilmington, NC 28409
MLS# 100525007Listed by: FONVILLE MORISEY & BAREFOOT - New
 $299,900Active3 beds 3 baths1,449 sq. ft.
$299,900Active3 beds 3 baths1,449 sq. ft.4540 Exuma Lane, Wilmington, NC 28412
MLS# 100525009Listed by: COLDWELL BANKER SEA COAST ADVANTAGE - New
 $300,000Active3 beds 2 baths1,124 sq. ft.
$300,000Active3 beds 2 baths1,124 sq. ft.2805 Valor Drive, Wilmington, NC 28411
MLS# 100525015Listed by: INTRACOASTAL REALTY CORP - New
 $300,000Active3 beds 1 baths1,308 sq. ft.
$300,000Active3 beds 1 baths1,308 sq. ft.2040 Jefferson Street, Wilmington, NC 28401
MLS# 100524976Listed by: EXP REALTY
