802 Calico Crossing, Wilmington, NC 28411
Local realty services provided by:Better Homes and Gardens Real Estate Elliott Coastal Living
802 Calico Crossing,Wilmington, NC 28411
$350,000
- 3 Beds
- 2 Baths
- 1,653 sq. ft.
- Single family
- Pending
Listed by: buddy blake team, amber m thoryk
Office: coldwell banker sea coast advantage
MLS#:100532962
Source:NC_CCAR
Price summary
- Price:$350,000
- Price per sq. ft.:$211.74
About this home
Beautifully maintained 3-bedroom, 2-bath home tucked away on a quiet cul-de-sac in Wilmington. The bright, open living and dining area is perfect for gatherings, while the kitchen is tucked off to the side for privacy. The primary suite, measuring 19x14, provides plenty of space to unwind, and two additional bedrooms offer flexibility for family, guests, or a home office. Outside, the side yard shaded by mature trees offers extra space and privacy and is not fenced, ideal for outdoor activities or gardening. The location is exceptional - walk to Smith Creek Park with its trails, playgrounds, open fields, and scenic lake, and enjoy being only minutes from Ogden Park with sports fields, walking paths, and dog-friendly areas. Quick access to I-40 makes commuting simple, and you're just a short drive to Wrightsville Beach, shopping, dining, and historic downtown Wilmington. Best of all, this home is located outside city limits with no city property tax.
Contact an agent
Home facts
- Year built:2003
- Listing ID #:100532962
- Added:49 day(s) ago
- Updated:November 14, 2025 at 08:56 AM
Rooms and interior
- Bedrooms:3
- Total bathrooms:2
- Full bathrooms:2
- Living area:1,653 sq. ft.
Heating and cooling
- Cooling:Central Air, Heat Pump
- Heating:Electric, Heat Pump, Heating
Structure and exterior
- Roof:Shingle
- Year built:2003
- Building area:1,653 sq. ft.
- Lot area:0.2 Acres
Schools
- High school:Laney
- Middle school:Trask
- Elementary school:Murrayville
Utilities
- Water:Water Connected
Finances and disclosures
- Price:$350,000
- Price per sq. ft.:$211.74
New listings near 802 Calico Crossing
- New
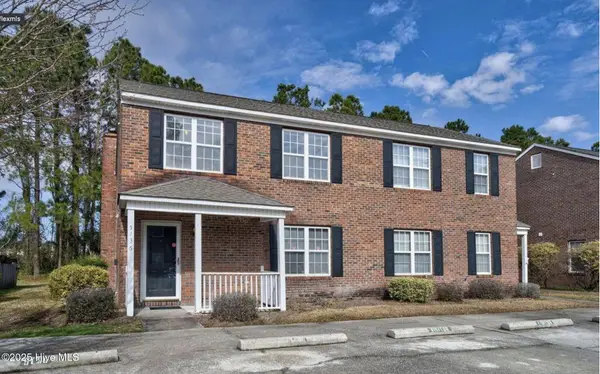 $280,000Active3 beds 2 baths1,411 sq. ft.
$280,000Active3 beds 2 baths1,411 sq. ft.5136 Lamppost Circle, Wilmington, NC 28403
MLS# 100541339Listed by: COLDWELL BANKER SEA COAST ADVANTAGE-CB - New
 $349,000Active2 beds 2 baths1,320 sq. ft.
$349,000Active2 beds 2 baths1,320 sq. ft.909 Shelton Court, Wilmington, NC 28412
MLS# 4321464Listed by: LANTERN REALTY & DEVELOPMENT - New
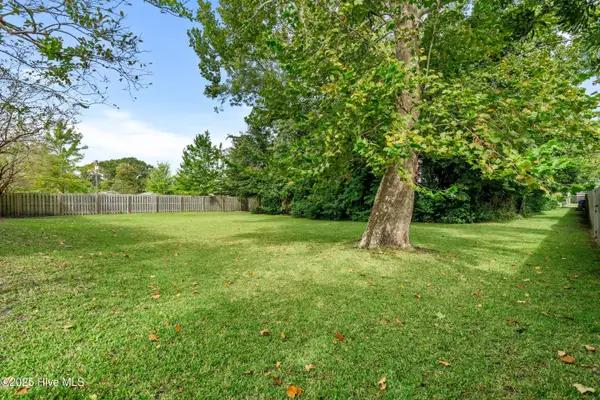 $55,000Active0.12 Acres
$55,000Active0.12 Acres1710-A Church Street, Wilmington, NC 28403
MLS# 100540949Listed by: COLDWELL BANKER SEA COAST ADVANTAGE - New
 $765,000Active3 beds 2 baths1,587 sq. ft.
$765,000Active3 beds 2 baths1,587 sq. ft.1411 Hawthorne Road, Wilmington, NC 28403
MLS# 100540787Listed by: COLDWELL BANKER SEA COAST ADVANTAGE - New
 $249,000Active2 beds 2 baths1,100 sq. ft.
$249,000Active2 beds 2 baths1,100 sq. ft.2304 Wrightsville Avenue #Apt 206, Wilmington, NC 28403
MLS# 100540779Listed by: NAVIGATE REALTY - New
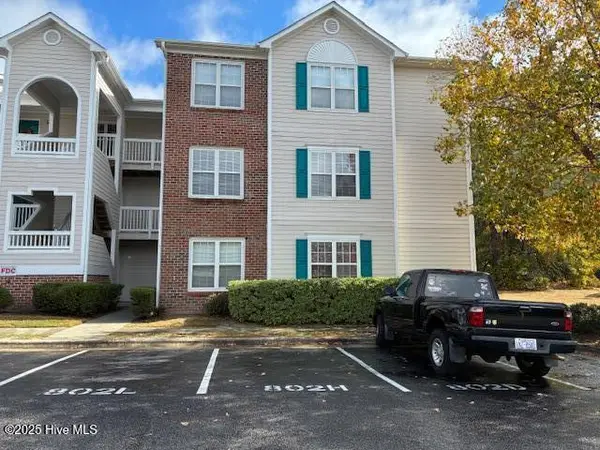 $215,900Active3 beds 2 baths1,352 sq. ft.
$215,900Active3 beds 2 baths1,352 sq. ft.802 Bryce Court #H, Wilmington, NC 28405
MLS# 100540739Listed by: CAPE COTTAGES REALTY LLC - New
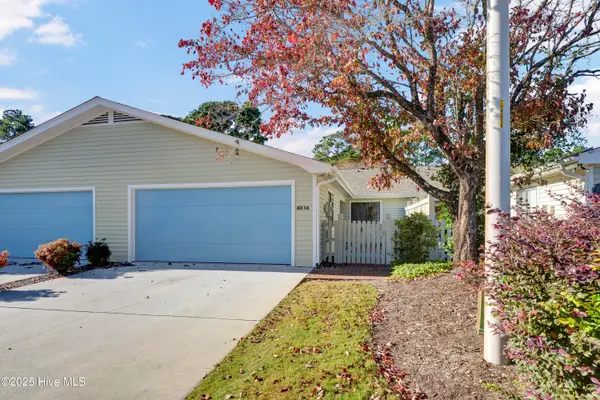 $402,900Active3 beds 2 baths1,528 sq. ft.
$402,900Active3 beds 2 baths1,528 sq. ft.6036 Inland Greens Drive, Wilmington, NC 28405
MLS# 100540761Listed by: INTRACOASTAL REALTY CORP - New
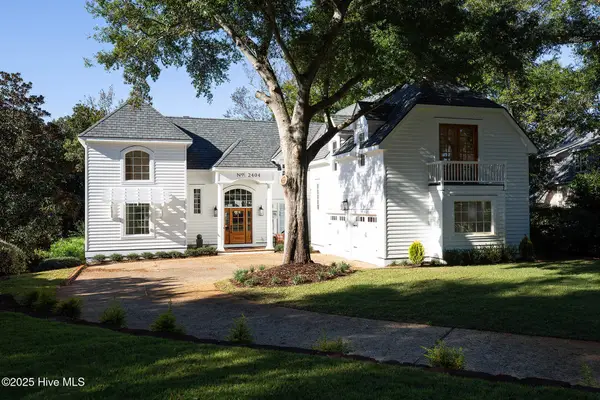 $2,249,000Active4 beds 4 baths4,006 sq. ft.
$2,249,000Active4 beds 4 baths4,006 sq. ft.2404 Ocean Point Place, Wilmington, NC 28405
MLS# 100540721Listed by: LANDFALL REALTY, LLC - New
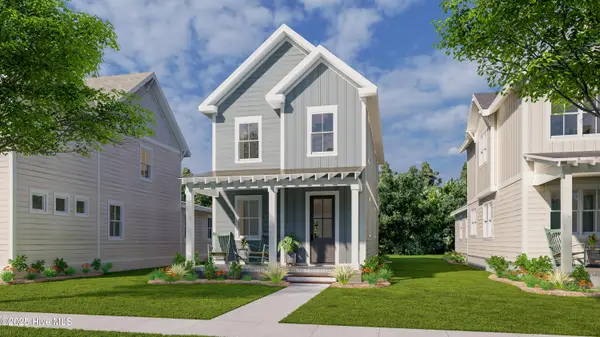 $448,600Active3 beds 3 baths1,573 sq. ft.
$448,600Active3 beds 3 baths1,573 sq. ft.409 Starship Run, Wilmington, NC 28412
MLS# 100540723Listed by: O'SHAUGHNESSY NEW HOMES LLC - New
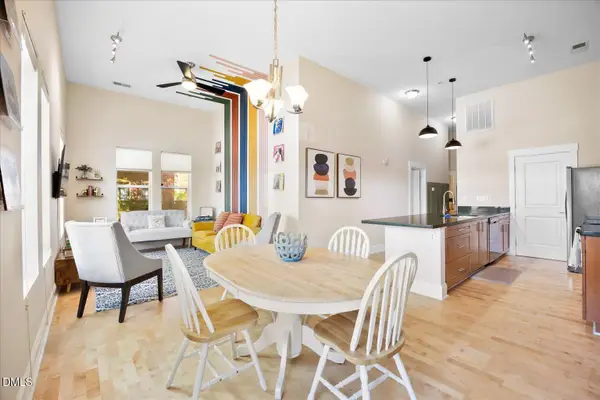 $405,000Active2 beds 2 baths1,139 sq. ft.
$405,000Active2 beds 2 baths1,139 sq. ft.709 N 4th Street #Ste 106, Wilmington, NC 28401
MLS# 10132476Listed by: PAVE REALTY
