8109 Saltcedar Drive, Wilmington, NC 28411
Local realty services provided by:Better Homes and Gardens Real Estate Elliott Coastal Living
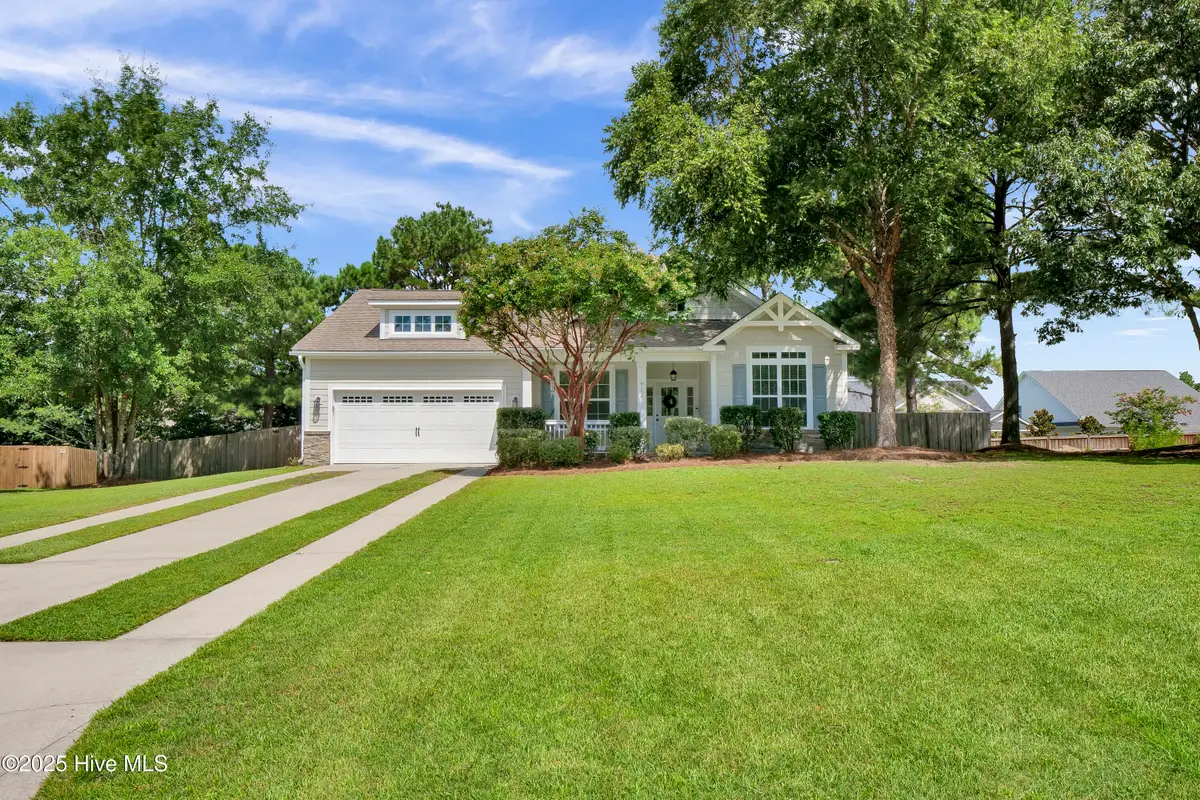

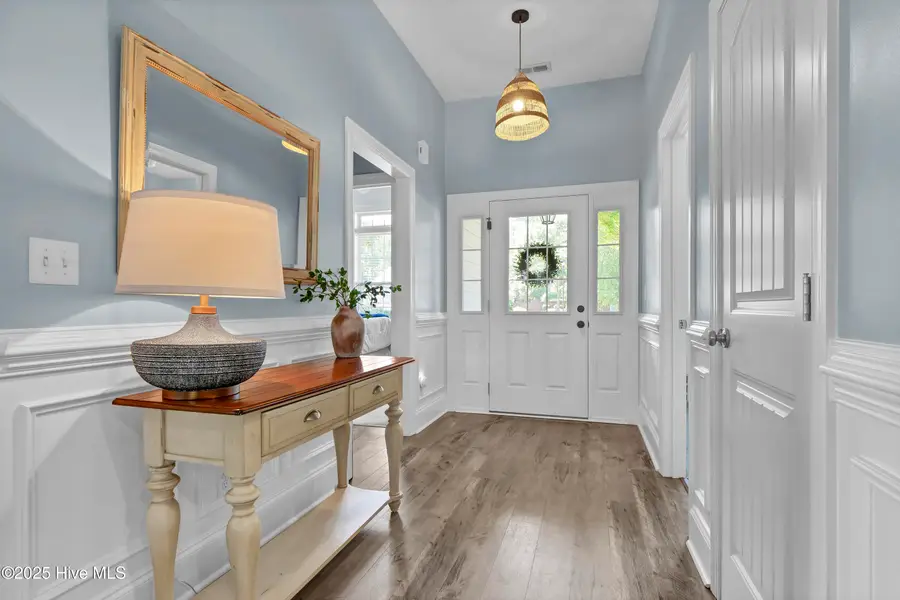
Listed by:heather n archer
Office:intracoastal realty corp
MLS#:100521184
Source:NC_CCAR
Price summary
- Price:$565,000
- Price per sq. ft.:$306.73
About this home
Beautifully maintained, one-owner home located on a quiet cul-de-sac in the sought-after community of Edgewater Trace. Offering easy one-level living, this home features LVP flooring, granite countertops, and brand-new kitchen appliances that all convey. The inviting sunroom fills with natural light, while the gas fireplace with custom built-ins provides a cozy focal point in the living area. Enjoy elegant architectural details such as arched doorways and wainscoting throughout. The spacious master suite features a tray ceiling, walk-in closet, and a luxurious master bath with double vanities, tile shower, and a separate soaking tub with tile surround. Step outside to a fenced-in backyard with mature landscaping, a patio perfect for entertaining, and plenty of room to enjoy the outdoors. The spacious lot offers privacy and curb appeal in this quaint and welcoming neighborhood. Edgewater Trace offers the perfect blend of tranquility and convenience — just walking distance to Porters Neck Elementary, and minutes from Porters Neck Country Club, shopping, dining, and a short drive to Wrightsville Beach or Topsail Island!
Contact an agent
Home facts
- Year built:2012
- Listing Id #:100521184
- Added:20 day(s) ago
- Updated:August 10, 2025 at 03:03 PM
Rooms and interior
- Bedrooms:3
- Total bathrooms:2
- Full bathrooms:2
- Living area:1,842 sq. ft.
Heating and cooling
- Cooling:Central Air
- Heating:Electric, Forced Air, Heat Pump, Heating
Structure and exterior
- Roof:Architectural Shingle
- Year built:2012
- Building area:1,842 sq. ft.
- Lot area:0.38 Acres
Schools
- High school:Laney
- Middle school:Holly Shelter
- Elementary school:Porters Neck
Utilities
- Water:Water Connected
- Sewer:Sewer Connected
Finances and disclosures
- Price:$565,000
- Price per sq. ft.:$306.73
- Tax amount:$1,788 (2024)
New listings near 8109 Saltcedar Drive
- New
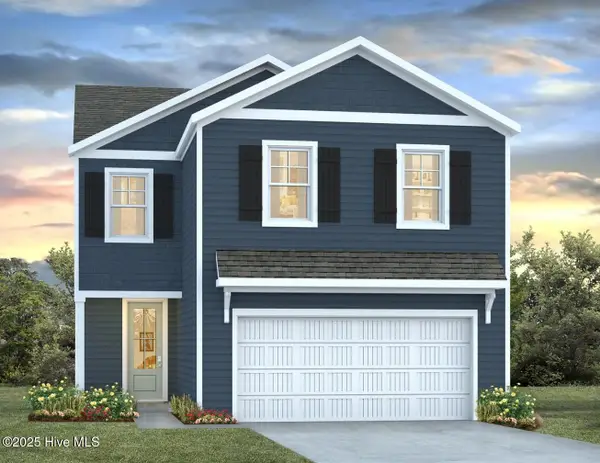 $397,490Active4 beds 3 baths1,927 sq. ft.
$397,490Active4 beds 3 baths1,927 sq. ft.49 Brogdon Street #Lot 3, Wilmington, NC 28411
MLS# 100525021Listed by: D.R. HORTON, INC - New
 $577,297Active3 beds 3 baths2,244 sq. ft.
$577,297Active3 beds 3 baths2,244 sq. ft.116 Flat Clam Drive, Wilmington, NC 28401
MLS# 100525026Listed by: CLARK FAMILY REALTY - New
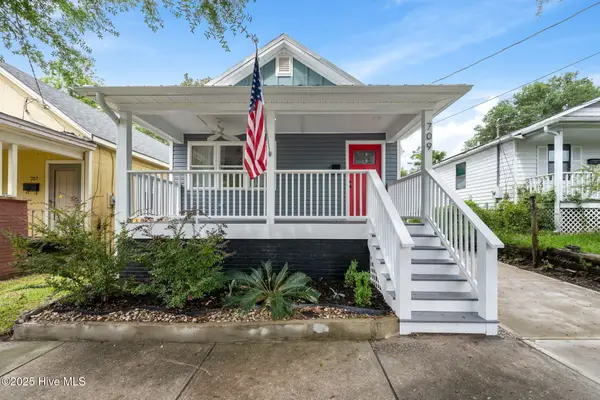 $305,000Active3 beds 2 baths1,060 sq. ft.
$305,000Active3 beds 2 baths1,060 sq. ft.709 Anderson Street, Wilmington, NC 28401
MLS# 100525035Listed by: COASTAL KNOT REALTY GROUP & BUSINESS BROKERAGE - New
 $410,190Active4 beds 3 baths2,203 sq. ft.
$410,190Active4 beds 3 baths2,203 sq. ft.27 Brogdon Street #Lot 1, Wilmington, NC 28411
MLS# 100525040Listed by: D.R. HORTON, INC - New
 $453,000Active4 beds 2 baths1,800 sq. ft.
$453,000Active4 beds 2 baths1,800 sq. ft.9070 Saint George Road, Wilmington, NC 28411
MLS# 100525000Listed by: INTRACOASTAL REALTY CORP - New
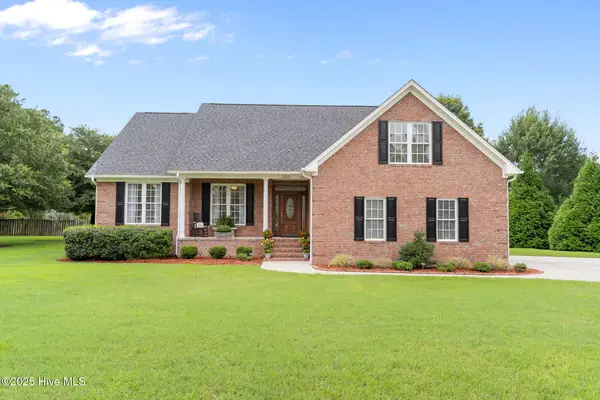 $579,000Active3 beds 2 baths2,375 sq. ft.
$579,000Active3 beds 2 baths2,375 sq. ft.350 Lafayette Street, Wilmington, NC 28411
MLS# 100525004Listed by: INTRACOASTAL REALTY CORP. - New
 $1,200,000Active4 beds 5 baths3,325 sq. ft.
$1,200,000Active4 beds 5 baths3,325 sq. ft.3217 Sunset Bend Court #144, Wilmington, NC 28409
MLS# 100525007Listed by: FONVILLE MORISEY & BAREFOOT - New
 $299,900Active3 beds 3 baths1,449 sq. ft.
$299,900Active3 beds 3 baths1,449 sq. ft.4540 Exuma Lane, Wilmington, NC 28412
MLS# 100525009Listed by: COLDWELL BANKER SEA COAST ADVANTAGE - New
 $300,000Active3 beds 2 baths1,124 sq. ft.
$300,000Active3 beds 2 baths1,124 sq. ft.2805 Valor Drive, Wilmington, NC 28411
MLS# 100525015Listed by: INTRACOASTAL REALTY CORP - New
 $300,000Active3 beds 1 baths1,308 sq. ft.
$300,000Active3 beds 1 baths1,308 sq. ft.2040 Jefferson Street, Wilmington, NC 28401
MLS# 100524976Listed by: EXP REALTY
