8112 Saltcedar Drive, Wilmington, NC 28411
Local realty services provided by:Better Homes and Gardens Real Estate Lifestyle Property Partners
8112 Saltcedar Drive,Wilmington, NC 28411
$549,900
- 3 Beds
- 2 Baths
- 2,187 sq. ft.
- Single family
- Pending
Listed by: julie l thomas
Office: berkshire hathaway homeservices carolina premier properties
MLS#:100532566
Source:NC_CCAR
Price summary
- Price:$549,900
- Price per sq. ft.:$251.44
About this home
Nestled on a quiet cul-de-sac lot, this meticulously maintained 3 bedroom, 2 bath home offers the perfect blend of style, space, and serene coastal living. Updates added 6/26/25: new carpet in the main bedroom, freshly painted cabinets, plumbing fixtures and LED lighting. You'll be captivated by the beautiful mature landscaping, and a covered front porch. Step inside to an open floor plan highlighted by wood flooring, custom moldings, and a corner gas log fireplace that anchors the soaring-ceiling living room. A stylish barn door in the foyer leads to the guest wing, including one guest bedroom with vaulted ceilings, offering both privacy and charm. The owner's suite, thoughtfully positioned apart from the other bedrooms, is a private retreat featuring coffered ceilings, a spacious walk-in closet with custom shelving, and a luxurious ensuite bath. Enjoy a double vanity, garden tub, tiled step-in shower, linen closet, and private water closet, all designed for daily pampering. The heart of the home is the kitchen, boasting solid surface countertops, stainless appliances, pantry, tile backsplash, canned ceiling lighting, and a breakfast bar. It seamlessly flows into the bright eat-in kitchen and the living space, perfect for entertaining or casual family meals. For more formal evenings, entertain in your spacious dining room under the stunning trey ceiling. An expansive bonus room upstairs provides endless flexibilityideal for a media room, playroom, office, or guest space. Outdoor living is just as impressive with a screened-in porch featuring a ceiling fan, a peaceful wooded backdrop view, patio, firepit area, and multiple dedicated seating areas connected by charming pathways. The privacy fence, shed, laundry room, and walk-in attic storage add even more functionality to this already perfect property. Located just minutes from Wrightsville Beach, dining, and shopping, this home truly has it all. No detail has been overlookedthis is coastal living at its fin Call to schedule your private tour today
Contact an agent
Home facts
- Year built:2013
- Listing ID #:100532566
- Added:313 day(s) ago
- Updated:February 20, 2026 at 08:49 AM
Rooms and interior
- Bedrooms:3
- Total bathrooms:2
- Full bathrooms:2
- Living area:2,187 sq. ft.
Heating and cooling
- Cooling:Central Air
- Heating:Electric, Heat Pump, Heating
Structure and exterior
- Roof:Architectural Shingle
- Year built:2013
- Building area:2,187 sq. ft.
- Lot area:0.3 Acres
Schools
- High school:Laney
- Middle school:Holly Shelter
- Elementary school:Porters Neck
Utilities
- Water:Water Connected
- Sewer:Sewer Connected
Finances and disclosures
- Price:$549,900
- Price per sq. ft.:$251.44
New listings near 8112 Saltcedar Drive
- New
 $250,000Active2 beds 2 baths1,840 sq. ft.
$250,000Active2 beds 2 baths1,840 sq. ft.220 Patalanda Road, Wilmington, NC 28409
MLS# 100552522Listed by: BERKSHIRE HATHAWAY HOMESERVICES CAROLINA PREMIER PROPERTIES - New
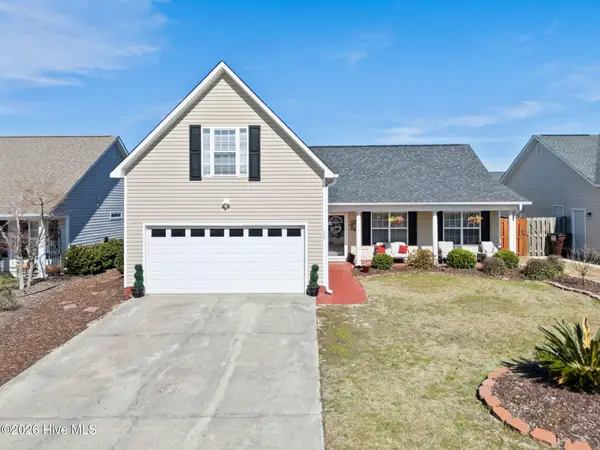 $425,000Active4 beds 3 baths2,025 sq. ft.
$425,000Active4 beds 3 baths2,025 sq. ft.607 Laveen Way, Wilmington, NC 28412
MLS# 100554747Listed by: COLDWELL BANKER SEA COAST ADVANTAGE-CB - New
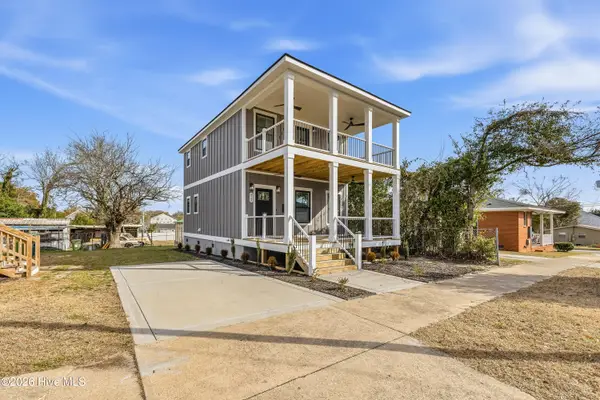 $399,000Active3 beds 3 baths1,236 sq. ft.
$399,000Active3 beds 3 baths1,236 sq. ft.823 Campbell Street, Wilmington, NC 28401
MLS# 100554994Listed by: BERKSHIRE HATHAWAY HOMESERVICES CAROLINA PREMIER PROPERTIES - New
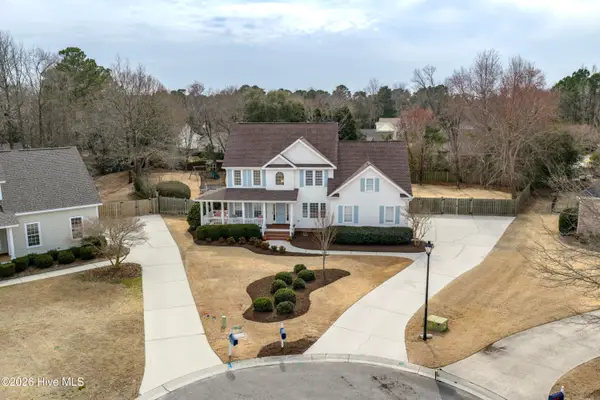 $735,000Active4 beds 3 baths2,954 sq. ft.
$735,000Active4 beds 3 baths2,954 sq. ft.7900 Greythorne Court, Wilmington, NC 28411
MLS# 100555649Listed by: MARITIME REALTY CORPORATION - New
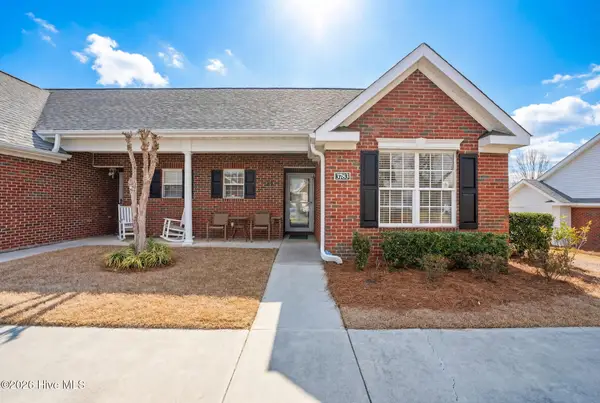 $285,000Active2 beds 2 baths948 sq. ft.
$285,000Active2 beds 2 baths948 sq. ft.3783 Merestone Drive, Wilmington, NC 28412
MLS# 100555625Listed by: COLDWELL BANKER SEA COAST ADVANTAGE-CB - New
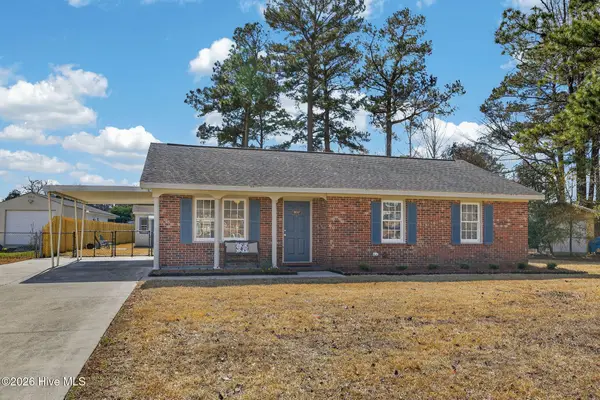 $295,000Active3 beds 2 baths1,093 sq. ft.
$295,000Active3 beds 2 baths1,093 sq. ft.5012 Ferndale Drive, Wilmington, NC 28411
MLS# 100555588Listed by: COLDWELL BANKER SEA COAST ADVANTAGE - New
 $275,000Active1 beds 1 baths604 sq. ft.
$275,000Active1 beds 1 baths604 sq. ft.619 Bladen Street, Wilmington, NC 28401
MLS# 100555560Listed by: KELLER WILLIAMS INNOVATE-WILMINGTON - New
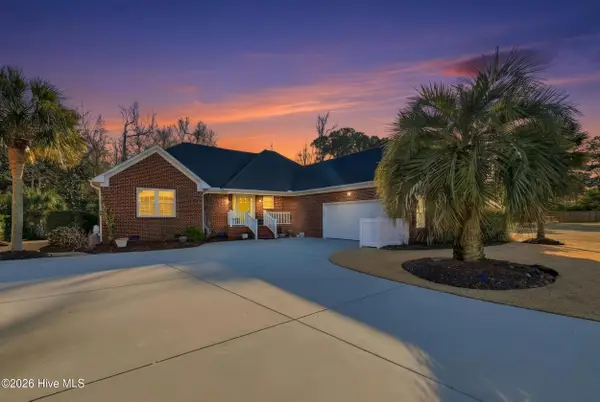 $850,000Active4 beds 3 baths2,657 sq. ft.
$850,000Active4 beds 3 baths2,657 sq. ft.824 Berwyn Road, Wilmington, NC 28409
MLS# 100555561Listed by: TERRA REALTY GROUP INC - Open Sat, 11am to 1pmNew
 $619,000Active3 beds 3 baths2,352 sq. ft.
$619,000Active3 beds 3 baths2,352 sq. ft.741 Scorpion Drive, Wilmington, NC 28411
MLS# 100555563Listed by: INTRACOASTAL REALTY CORP - New
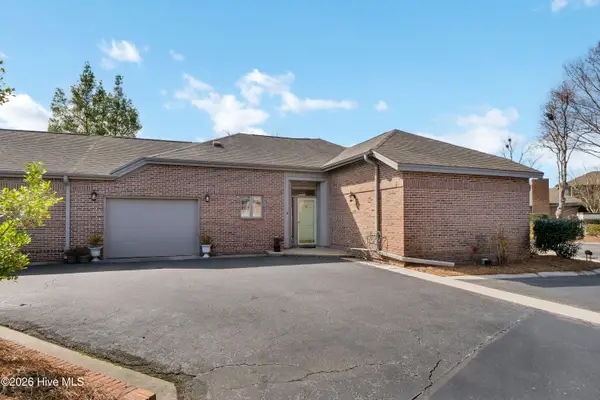 $495,000Active2 beds 2 baths1,457 sq. ft.
$495,000Active2 beds 2 baths1,457 sq. ft.3709 Reston Court #D, Wilmington, NC 28403
MLS# 100555584Listed by: INTRACOASTAL REALTY CORP

