8113 Saltcedar Drive, Wilmington, NC 28411
Local realty services provided by:Better Homes and Gardens Real Estate Elliott Coastal Living
8113 Saltcedar Drive,Wilmington, NC 28411
$899,900
- 5 Beds
- 5 Baths
- 3,605 sq. ft.
- Single family
- Pending
Listed by: robin l campbell
Office: clark family realty
MLS#:100521793
Source:NC_CCAR
Price summary
- Price:$899,900
- Price per sq. ft.:$249.63
About this home
THE LAST OPPORTUNITY TO BUY NEW IN EDGEWATER TRACE! Sit back and relax on the generous front porch of the beautiful Lawson Plan. Close to Porter's Neck Schools and nestled in the idyllic community of Edgewater Trace, The Lawson home plan is a stunning home with 5 bedrooms, 4.5 baths and a recreation room within its 3605 square feet positioned on a corner homesite, adding to the curb appeal. Wonderful options and upgrades have been added to this home including a Prestige Kitchen layout, metal roof on front porch, shiplap on front and sides of the fireplace with tile surround and stained floating mantle, upgraded quartz countertops throughout, hardwood stair treads to the 2nd floor, a 12' X 8' center meet slider from the great room to the screened porch, coffered ceiling in the great room, base cabinets flanking each side of the fireplace, bench with hooks in the mudroom, a folding table in the 2nd floor oversized laundry room, a washer/dryer connection in the 1st floor owner's suite closet, freestanding tub in owners bath and a craftsman trim package throughout.
Contact an agent
Home facts
- Year built:2025
- Listing ID #:100521793
- Added:205 day(s) ago
- Updated:February 20, 2026 at 08:49 AM
Rooms and interior
- Bedrooms:5
- Total bathrooms:5
- Full bathrooms:4
- Half bathrooms:1
- Living area:3,605 sq. ft.
Heating and cooling
- Cooling:Central Air
- Heating:Electric, Heat Pump, Heating
Structure and exterior
- Roof:Architectural Shingle
- Year built:2025
- Building area:3,605 sq. ft.
- Lot area:0.42 Acres
Schools
- High school:Laney
- Middle school:Holly Shelter
- Elementary school:Porters Neck
Finances and disclosures
- Price:$899,900
- Price per sq. ft.:$249.63
New listings near 8113 Saltcedar Drive
- New
 $250,000Active2 beds 2 baths1,840 sq. ft.
$250,000Active2 beds 2 baths1,840 sq. ft.220 Patalanda Road, Wilmington, NC 28409
MLS# 100552522Listed by: BERKSHIRE HATHAWAY HOMESERVICES CAROLINA PREMIER PROPERTIES - New
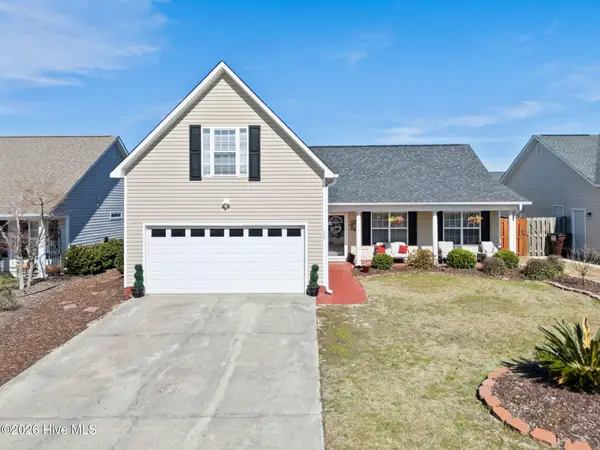 $425,000Active4 beds 3 baths2,025 sq. ft.
$425,000Active4 beds 3 baths2,025 sq. ft.607 Laveen Way, Wilmington, NC 28412
MLS# 100554747Listed by: COLDWELL BANKER SEA COAST ADVANTAGE-CB - New
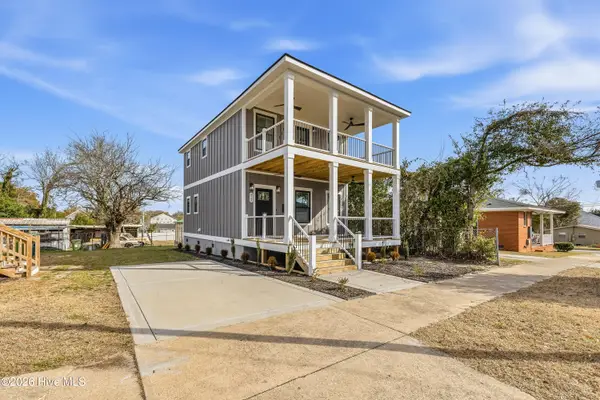 $399,000Active3 beds 3 baths1,236 sq. ft.
$399,000Active3 beds 3 baths1,236 sq. ft.823 Campbell Street, Wilmington, NC 28401
MLS# 100554994Listed by: BERKSHIRE HATHAWAY HOMESERVICES CAROLINA PREMIER PROPERTIES - New
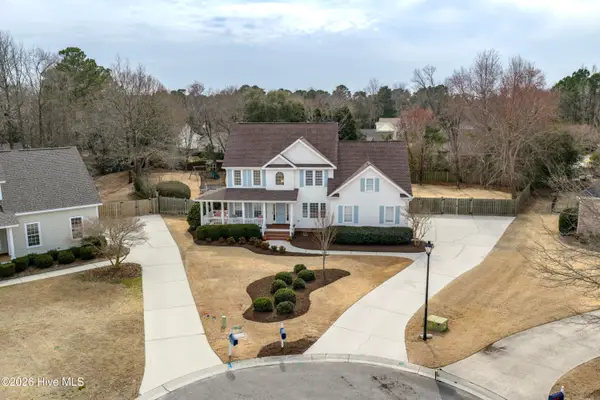 $735,000Active4 beds 3 baths2,954 sq. ft.
$735,000Active4 beds 3 baths2,954 sq. ft.7900 Greythorne Court, Wilmington, NC 28411
MLS# 100555649Listed by: MARITIME REALTY CORPORATION - New
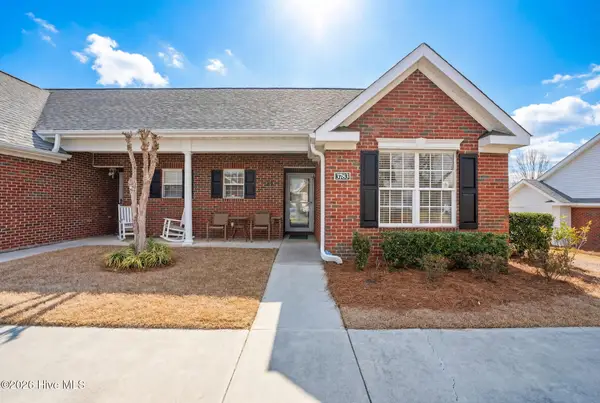 $285,000Active2 beds 2 baths948 sq. ft.
$285,000Active2 beds 2 baths948 sq. ft.3783 Merestone Drive, Wilmington, NC 28412
MLS# 100555625Listed by: COLDWELL BANKER SEA COAST ADVANTAGE-CB - New
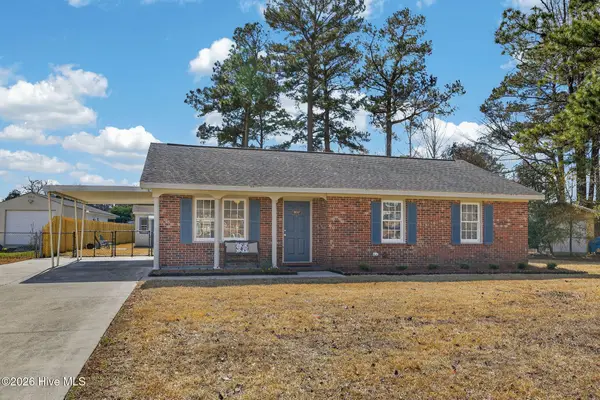 $295,000Active3 beds 2 baths1,093 sq. ft.
$295,000Active3 beds 2 baths1,093 sq. ft.5012 Ferndale Drive, Wilmington, NC 28411
MLS# 100555588Listed by: COLDWELL BANKER SEA COAST ADVANTAGE - New
 $275,000Active1 beds 1 baths604 sq. ft.
$275,000Active1 beds 1 baths604 sq. ft.619 Bladen Street, Wilmington, NC 28401
MLS# 100555560Listed by: KELLER WILLIAMS INNOVATE-WILMINGTON - New
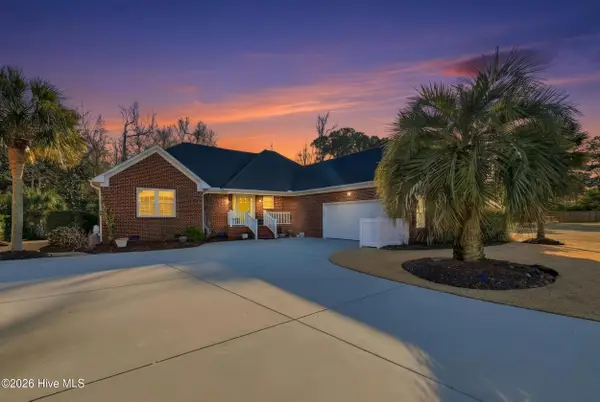 $850,000Active4 beds 3 baths2,657 sq. ft.
$850,000Active4 beds 3 baths2,657 sq. ft.824 Berwyn Road, Wilmington, NC 28409
MLS# 100555561Listed by: TERRA REALTY GROUP INC - Open Sat, 11am to 1pmNew
 $619,000Active3 beds 3 baths2,352 sq. ft.
$619,000Active3 beds 3 baths2,352 sq. ft.741 Scorpion Drive, Wilmington, NC 28411
MLS# 100555563Listed by: INTRACOASTAL REALTY CORP - New
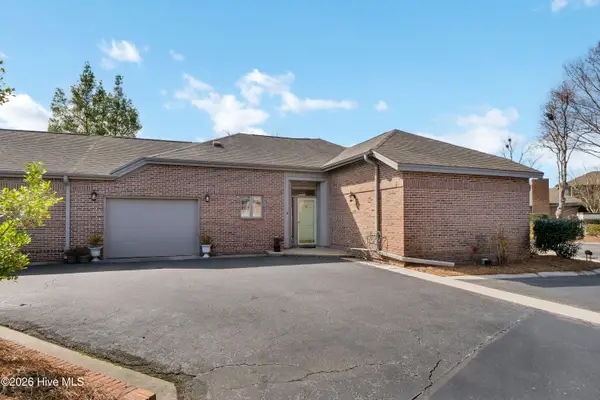 $495,000Active2 beds 2 baths1,457 sq. ft.
$495,000Active2 beds 2 baths1,457 sq. ft.3709 Reston Court #D, Wilmington, NC 28403
MLS# 100555584Listed by: INTRACOASTAL REALTY CORP

