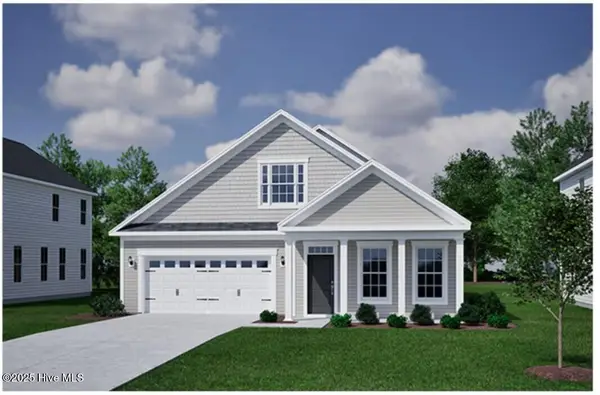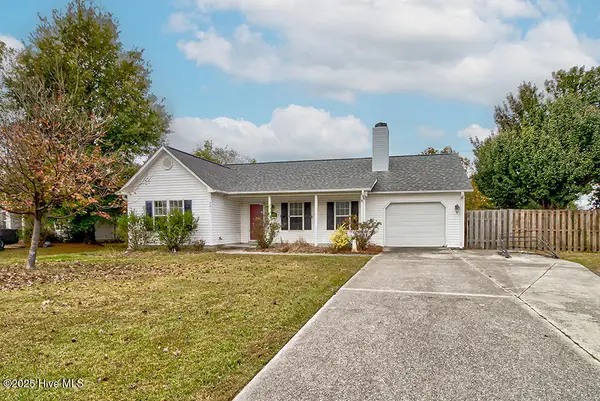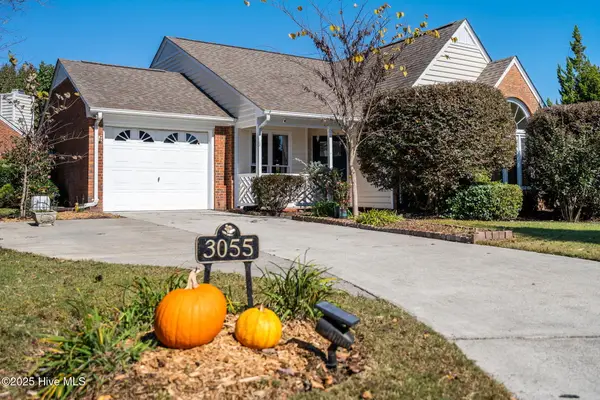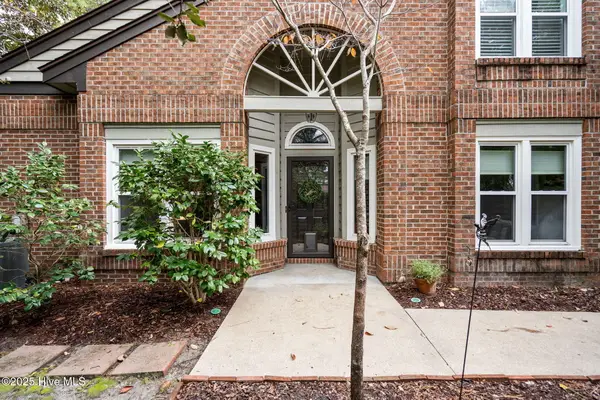826 Trisail Terrace, Wilmington, NC 28412
Local realty services provided by:Better Homes and Gardens Real Estate Elliott Coastal Living
826 Trisail Terrace,Wilmington, NC 28412
$499,000
- 3 Beds
- 3 Baths
- 2,118 sq. ft.
- Single family
- Pending
Listed by:kara m oshea
Office:daymark realty llc.
MLS#:100528596
Source:NC_CCAR
Price summary
- Price:$499,000
- Price per sq. ft.:$235.6
About this home
**Seller offering 2K incentive with an acceptable offer****A home with an open easement lot next door for more space and privacy! Welcome Home to this less than 2 year old, better than new, cozy and light filled home in one of the most sought after neighborhoods in Wilmington. Whether you are downsizing, a first time home buyer or just want a change, make this home a must see today. Amazing amenities included in the purchase AND a LENDER INCENTIVE at closing to be used for a rate buy down or towards closing costs. Next to the home is an HOA easement for extra space and extra light to filter through the windows. There are so many wonderful upgrades to this home: large kitchen island, gas stove, screened in porch and charming rocking chair front porch with ceiling fan. This home has an abundance of natural light.
Contact an agent
Home facts
- Year built:2023
- Listing ID #:100528596
- Added:60 day(s) ago
- Updated:November 03, 2025 at 08:46 AM
Rooms and interior
- Bedrooms:3
- Total bathrooms:3
- Full bathrooms:2
- Half bathrooms:1
- Living area:2,118 sq. ft.
Heating and cooling
- Cooling:Central Air, Heat Pump
- Heating:Electric, Heat Pump, Heating
Structure and exterior
- Roof:Architectural Shingle
- Year built:2023
- Building area:2,118 sq. ft.
- Lot area:0.12 Acres
Schools
- High school:New Hanover
- Middle school:Myrtle Grove
- Elementary school:Williams
Utilities
- Water:Water Connected
- Sewer:Sewer Connected
Finances and disclosures
- Price:$499,000
- Price per sq. ft.:$235.6
New listings near 826 Trisail Terrace
- New
 $371,140Active3 beds 3 baths1,414 sq. ft.
$371,140Active3 beds 3 baths1,414 sq. ft.26 Brogdon Street #Lot 31, Wilmington, NC 28411
MLS# 100539237Listed by: D.R. HORTON, INC - New
 $898,000Active3 beds 2 baths2,422 sq. ft.
$898,000Active3 beds 2 baths2,422 sq. ft.1109 Middle Sound Loop Road, Wilmington, NC 28411
MLS# 100539192Listed by: INTRACOASTAL REALTY - New
 $575,703Active3 beds 3 baths2,168 sq. ft.
$575,703Active3 beds 3 baths2,168 sq. ft.54 Foundry Drive, Wilmington, NC 28411
MLS# 100539165Listed by: MUNGO HOMES - New
 $850,000Active5 beds 4 baths3,345 sq. ft.
$850,000Active5 beds 4 baths3,345 sq. ft.8119 Yellow Daisy Drive, Wilmington, NC 28412
MLS# 100539157Listed by: BLUECOAST REALTY CORPORATION - New
 $449,000Active3 beds 2 baths1,701 sq. ft.
$449,000Active3 beds 2 baths1,701 sq. ft.609 Bayshore Drive, Wilmington, NC 28411
MLS# 100539150Listed by: RE/MAX ESSENTIAL - New
 $359,000Active3 beds 2 baths1,469 sq. ft.
$359,000Active3 beds 2 baths1,469 sq. ft.7311 Wolfhound Court, Wilmington, NC 28411
MLS# 100539152Listed by: KELLER WILLIAMS INNOVATE-WILMINGTON - New
 $399,000Active3 beds 2 baths1,337 sq. ft.
$399,000Active3 beds 2 baths1,337 sq. ft.805 Spring Valley Road, Wilmington, NC 28405
MLS# 100539141Listed by: LIFE PROPERTIES - New
 $550,000Active3 beds 3 baths2,016 sq. ft.
$550,000Active3 beds 3 baths2,016 sq. ft.3711 Grantham Court, Wilmington, NC 28409
MLS# 100539143Listed by: BERKSHIRE HATHAWAY HOMESERVICES CAROLINA PREMIER PROPERTIES - New
 $299,900Active2 beds 2 baths1,437 sq. ft.
$299,900Active2 beds 2 baths1,437 sq. ft.3055 Weatherby Court, Wilmington, NC 28405
MLS# 100539124Listed by: IVESTER JACKSON CHRISTIE'S - New
 $360,000Active3 beds 3 baths1,684 sq. ft.
$360,000Active3 beds 3 baths1,684 sq. ft.1916 Jumpin Run Drive, Wilmington, NC 28403
MLS# 100539052Listed by: RE/MAX ESSENTIAL
