906 Litchfield Way #L, Wilmington, NC 28405
Local realty services provided by:Better Homes and Gardens Real Estate Lifestyle Property Partners
906 Litchfield Way #L,Wilmington, NC 28405
$199,900
- 2 Beds
- 2 Baths
- 1,128 sq. ft.
- Condominium
- Active
Listed by: team gale, rob vannucchi
Office: coldwell banker sea coast advantage
MLS#:100543114
Source:NC_CCAR
Price summary
- Price:$199,900
- Price per sq. ft.:$177.22
Contact an agent
Home facts
- Year built:1997
- Listing ID #:100543114
- Added:94 day(s) ago
- Updated:March 01, 2026 at 03:51 AM
Rooms and interior
- Bedrooms:2
- Total bathrooms:2
- Full bathrooms:2
- Rooms Total:5
- Bathrooms Description:Walk-in Shower
- Kitchen Description:Dishwasher, Range
- Bedroom Description:Walk-In Closet(s)
- Living area:1,128 sq. ft.
Heating and cooling
- Cooling:Central Air
- Heating:Electric, Fireplace(s), Forced Air, Heating
Structure and exterior
- Roof:Shingle
- Year built:1997
- Building area:1,128 sq. ft.
- Construction Materials:Brick Veneer, Fiber Cement
- Exterior Features:Covered
- Foundation Description:Slab
- Levels:Three Or More
Schools
- High school:New Hanover
- Middle school:Noble
- Elementary school:College Park
Finances and disclosures
- Price:$199,900
- Price per sq. ft.:$177.22
Features and amenities
- Appliances:Dishwasher, Range
- Laundry features:Laundry Room
- Amenities:Ceiling Fan(s), Community Pool, Tennis Court(s), Vaulted Ceiling(s), Walk-In Closet(s)
- Pool features:Community Pool
New listings near 906 Litchfield Way #L
- New
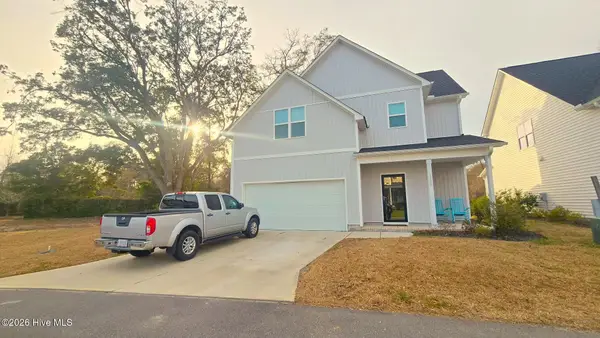 $474,900Active3 beds 3 baths1,904 sq. ft.
$474,900Active3 beds 3 baths1,904 sq. ft.1425 Eco Circle, Wilmington, NC 28409
MLS# 100557326Listed by: HAUSER REAL ESTATE COMPANY - New
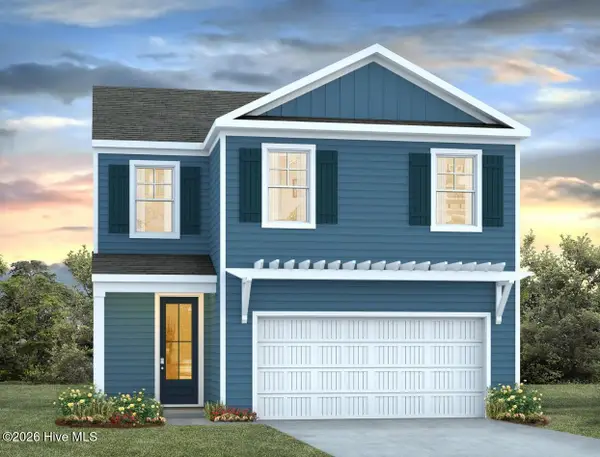 $374,490Active3 beds 3 baths1,414 sq. ft.
$374,490Active3 beds 3 baths1,414 sq. ft.140 Brogdon Street #Lot 19, Wilmington, NC 28411
MLS# 100557300Listed by: D.R. HORTON, INC 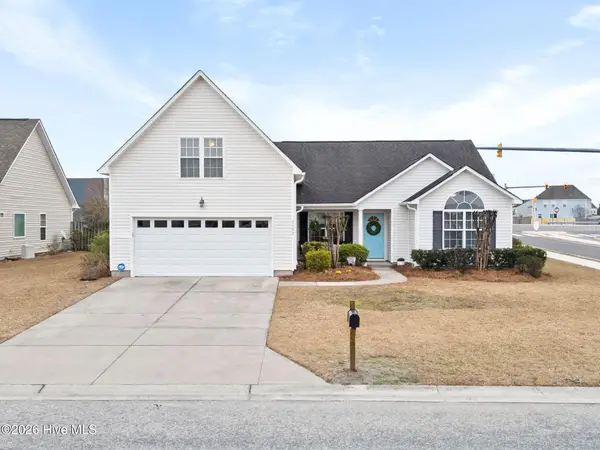 $375,000Pending3 beds 3 baths1,865 sq. ft.
$375,000Pending3 beds 3 baths1,865 sq. ft.2602 Bow Hunter Drive, Wilmington, NC 28411
MLS# 100557294Listed by: COLDWELL BANKER SEA COAST ADVANTAGE- New
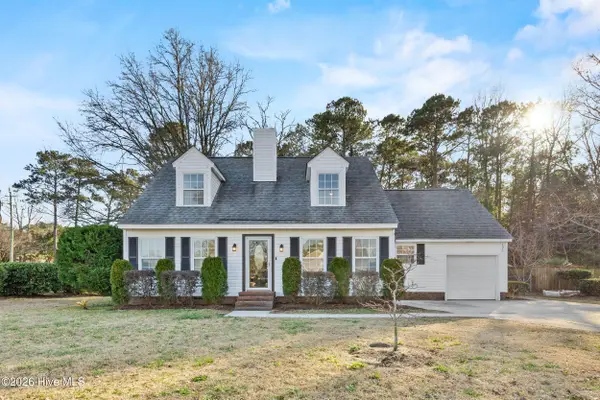 $449,000Active4 beds 3 baths1,821 sq. ft.
$449,000Active4 beds 3 baths1,821 sq. ft.101 Barton Oaks Drive, Wilmington, NC 28409
MLS# 100557284Listed by: REAL BROKER LLC - New
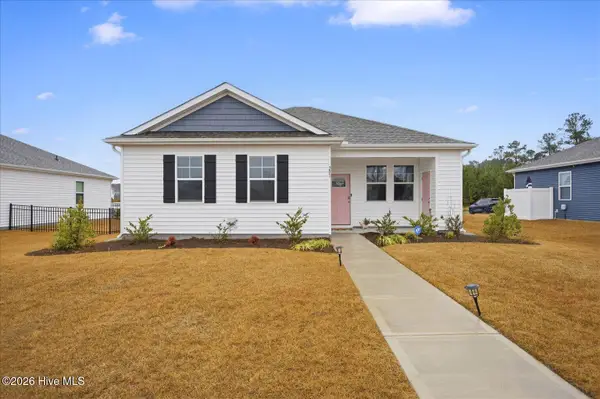 $329,900Active3 beds 2 baths1,181 sq. ft.
$329,900Active3 beds 2 baths1,181 sq. ft.201 N Atlantic Avenue #Lot 132, Wilmington, NC 28411
MLS# 100557275Listed by: CAROLINA ONE PROPERTIES INC. - New
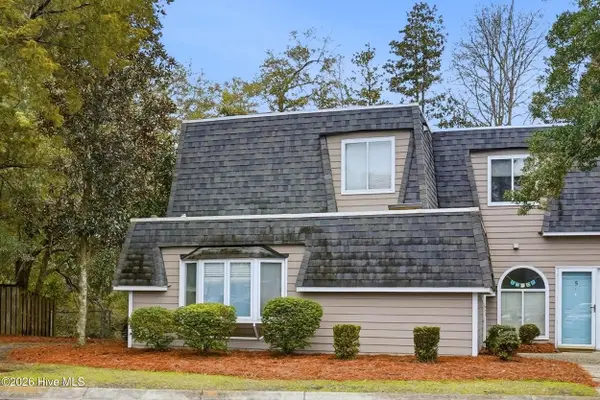 $370,000Active3 beds 3 baths1,608 sq. ft.
$370,000Active3 beds 3 baths1,608 sq. ft.6328 Wrightsville Avenue #D6, Wilmington, NC 28403
MLS# 100557248Listed by: KELLER WILLIAMS INNOVATE-WILMINGTON - New
 $335,000Active3 beds 2 baths1,264 sq. ft.
$335,000Active3 beds 2 baths1,264 sq. ft.7456 Courtney Pines Road, Wilmington, NC 28411
MLS# 4351969Listed by: NORTHGROUP REAL ESTATE LLC - New
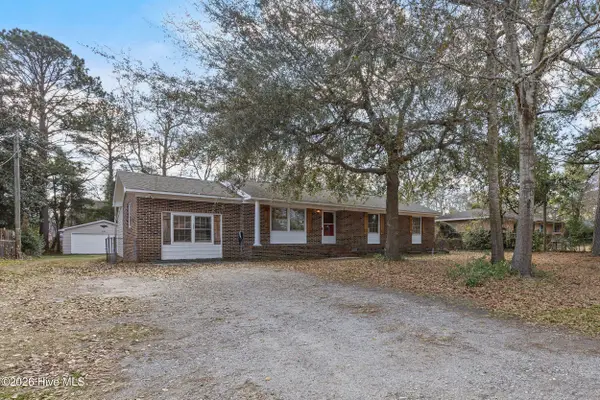 $399,900Active4 beds 2 baths1,616 sq. ft.
$399,900Active4 beds 2 baths1,616 sq. ft.141 Mohican Trail, Wilmington, NC 28409
MLS# 100557168Listed by: BEYCOME BROKERAGE REALTY LLC - Open Sun, 12 to 2pmNew
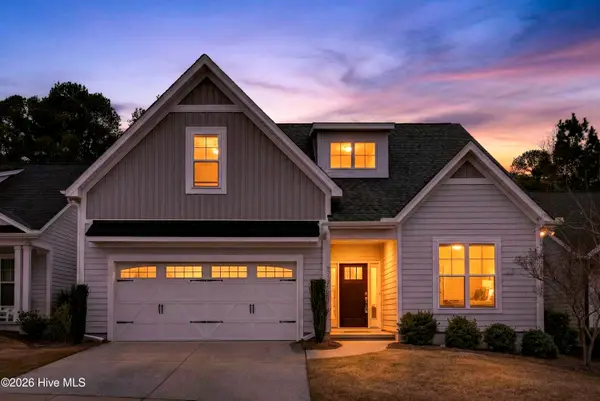 $534,900Active3 beds 3 baths2,494 sq. ft.
$534,900Active3 beds 3 baths2,494 sq. ft.3629 Echo Farms Boulevard, Wilmington, NC 28412
MLS# 100557170Listed by: NEST REALTY - New
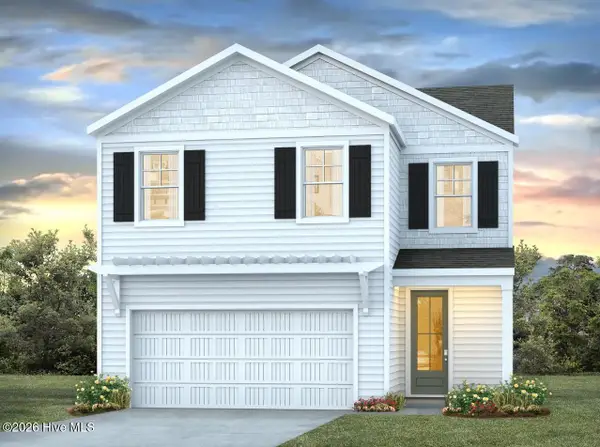 $379,240Active3 beds 3 baths1,414 sq. ft.
$379,240Active3 beds 3 baths1,414 sq. ft.116 Brogdon Street #Lot 22, Wilmington, NC 28411
MLS# 100557184Listed by: D.R. HORTON, INC

