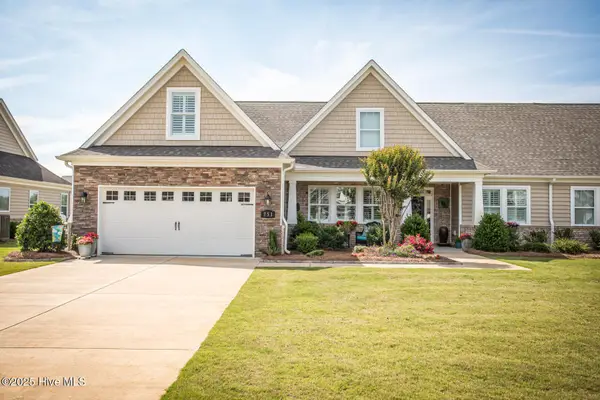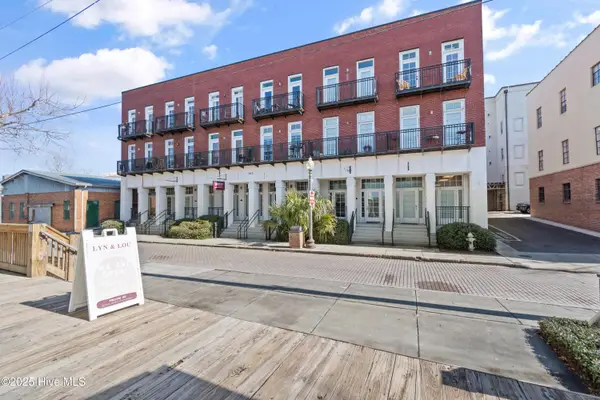9218 Salem Court, Wilmington, NC 28411
Local realty services provided by:Better Homes and Gardens Real Estate Lifestyle Property Partners
9218 Salem Court,Wilmington, NC 28411
$700,000
- 4 Beds
- 4 Baths
- 2,928 sq. ft.
- Single family
- Active
Listed by: bailey & company
Office: coldwell banker sea coast advantage
MLS#:100524304
Source:NC_CCAR
Price summary
- Price:$700,000
- Price per sq. ft.:$239.07
About this home
Move-In Ready! Welcome to 9218 Salem Court, a 4 Bedroom/3.5 Bath home, with bonus room, positioned perfectly on the corner of Salem Woods and the highly sought after Scott's Hill Loop Road! This move- in ready home combines the character, comfort and charm of coastal living just outside of New Hanover County! This home is accented by a Hardie plank exterior with brick oyster bay accents along the porch and stairs, with a two car side entry garage! Inside, you're welcomed by LVP flooring throughout the main living areas, including the formal dining room and kitchen. The kitchen is complete with stainless Frigidaire appliances, quartz countertops, a tile backsplash and an island overlooking the main living area. The first floor boasts a craftsman trim package throughout including 8'' baseboards and crown molding, complete with wainscoting in the formal dining room and a gas fireplace in the main living area, with a white stone surround. The 1st floor primary suite embodies comfort while playing host to a walk-in closet and en suite featuring a walk in shower with a mosaic herringbone floor and Calcutta Marble porcelain tile to the ceiling, enclosed with a glass door and elevated with luxe black hardware. A half bath and laundry room complete the downstairs. Upstairs, you'll find the remaining guest bedrooms, all complete with a neutral Linen Lace carpet throughout, as well as two full baths. This home offers a great opportunity to live in new construction in an established area that's perfect for the coastal lifestyle and nature lover, with close proximity to all Wilmington and Hampstead have to offer!
Contact an agent
Home facts
- Year built:2025
- Listing ID #:100524304
- Added:140 day(s) ago
- Updated:December 30, 2025 at 11:21 AM
Rooms and interior
- Bedrooms:4
- Total bathrooms:4
- Full bathrooms:3
- Half bathrooms:1
- Living area:2,928 sq. ft.
Heating and cooling
- Cooling:Central Air
- Heating:Electric, Heat Pump, Heating, Propane
Structure and exterior
- Roof:Architectural Shingle
- Year built:2025
- Building area:2,928 sq. ft.
- Lot area:0.59 Acres
Schools
- High school:Topsail
- Middle school:Topsail
- Elementary school:South Topsail
Utilities
- Water:Water Connected
Finances and disclosures
- Price:$700,000
- Price per sq. ft.:$239.07
New listings near 9218 Salem Court
- New
 $960,000Active4 beds 4 baths2,692 sq. ft.
$960,000Active4 beds 4 baths2,692 sq. ft.8277 Winding Creek Circle, Wilmington, NC 28411
MLS# 100546830Listed by: COLDWELL BANKER SEA COAST ADVANTAGE-CB  $743,005Pending4 beds 5 baths3,390 sq. ft.
$743,005Pending4 beds 5 baths3,390 sq. ft.1028 Doe Place, Wilmington, NC 28409
MLS# 100546795Listed by: HHHUNT HOMES WILMINGTON LLC $682,305Pending4 beds 4 baths2,813 sq. ft.
$682,305Pending4 beds 4 baths2,813 sq. ft.1024 Doe Place, Wilmington, NC 28409
MLS# 100546799Listed by: HHHUNT HOMES WILMINGTON LLC $633,825Pending3 beds 4 baths2,742 sq. ft.
$633,825Pending3 beds 4 baths2,742 sq. ft.1020 Doe Place, Wilmington, NC 28409
MLS# 100546809Listed by: HHHUNT HOMES WILMINGTON LLC $434,590Pending4 beds 3 baths2,362 sq. ft.
$434,590Pending4 beds 3 baths2,362 sq. ft.108 Brogdon Street #Lot 23, Wilmington, NC 28411
MLS# 100546777Listed by: D.R. HORTON, INC- New
 $320,000Active3 beds 2 baths1,189 sq. ft.
$320,000Active3 beds 2 baths1,189 sq. ft.403 Westridge Court, Wilmington, NC 28411
MLS# 100546767Listed by: REAL BROKER LLC - New
 $289,000Active2 beds 2 baths1,600 sq. ft.
$289,000Active2 beds 2 baths1,600 sq. ft.811 Seabury Court, Wilmington, NC 28403
MLS# 100546761Listed by: RE/MAX ESSENTIAL - New
 $375,000Active3 beds 3 baths1,733 sq. ft.
$375,000Active3 beds 3 baths1,733 sq. ft.1810 Jumpin Run Drive, Wilmington, NC 28403
MLS# 100546744Listed by: COLDWELL BANKER SEA COAST ADVANTAGE  $499,000Pending3 beds 2 baths2,228 sq. ft.
$499,000Pending3 beds 2 baths2,228 sq. ft.751 Tuscan Way, Wilmington, NC 28411
MLS# 100546730Listed by: KELLER WILLIAMS INNOVATE-WILMINGTON- New
 $380,000Active1 beds 1 baths585 sq. ft.
$380,000Active1 beds 1 baths585 sq. ft.215 S Water Street #Ste 102, Wilmington, NC 28401
MLS# 100546733Listed by: ESSENTIAL RENTAL MANAGEMENT COMPANY
