1011 Oak Forest Drive Nw, Wilson, NC 27896
Local realty services provided by:Better Homes and Gardens Real Estate Elliott Coastal Living
1011 Oak Forest Drive Nw,Wilson, NC 27896
$339,900
- 4 Beds
- 3 Baths
- 3,143 sq. ft.
- Single family
- Active
Upcoming open houses
- Sat, Sep 1311:00 am - 01:00 pm
Listed by:debbie reason
Office:our town properties inc.
MLS#:100529011
Source:NC_CCAR
Price summary
- Price:$339,900
- Price per sq. ft.:$108.15
About this home
Welcome to your dream home in the heart of Wilson! This spacious and beautifully maintained home offers 4 bedrooms, 2.5 bathrooms, and room for the whole family to live, work, and relax in comfort.
Inside, you'll find a formal living room, a huge eat-in kitchen perfect for gatherings, and a formal dining room ready for special occasions. The large laundry room adds everyday convenience, while the oversized master closet provides the storage space you've been craving.
The fourth bedroom is currently used as a media room and does not have a built-in closet, making it a flexible space that could serve as a bedroom, office, homeschool room, or playroom—whatever fits your needs!
Step outside to enjoy the fully fenced backyard, ideal for pets, play, and entertaining. Plus, with a 2-car garage and a location that's conveniently in the middle of town, you're just minutes from shopping, dining, and all that Wilson has to offer.
📞 Don't miss out—call today and make this versatile, spacious home yours before it's gone! You'll be glad you did.
Contact an agent
Home facts
- Year built:1974
- Listing ID #:100529011
- Added:4 day(s) ago
- Updated:September 09, 2025 at 10:18 AM
Rooms and interior
- Bedrooms:4
- Total bathrooms:3
- Full bathrooms:2
- Half bathrooms:1
- Living area:3,143 sq. ft.
Heating and cooling
- Cooling:Central Air
- Heating:Electric, Gas Pack, Heat Pump, Heating
Structure and exterior
- Roof:Composition
- Year built:1974
- Building area:3,143 sq. ft.
- Lot area:0.41 Acres
Schools
- High school:Hunt High
- Middle school:Forest Hills
- Elementary school:Vinson-Bynum
Utilities
- Water:Municipal Water Available
Finances and disclosures
- Price:$339,900
- Price per sq. ft.:$108.15
- Tax amount:$3,438 (2025)
New listings near 1011 Oak Forest Drive Nw
- New
 $196,900Active4 beds 2 baths1,632 sq. ft.
$196,900Active4 beds 2 baths1,632 sq. ft.1801 Snowden Drive Se, Wilson, NC 27893
MLS# 10120662Listed by: REAL BROKER, LLC - New
 $214,900Active4 beds 2 baths1,632 sq. ft.
$214,900Active4 beds 2 baths1,632 sq. ft.1713 Snowden Drive Se, Wilson, NC 27893
MLS# 10120659Listed by: REAL BROKER, LLC - New
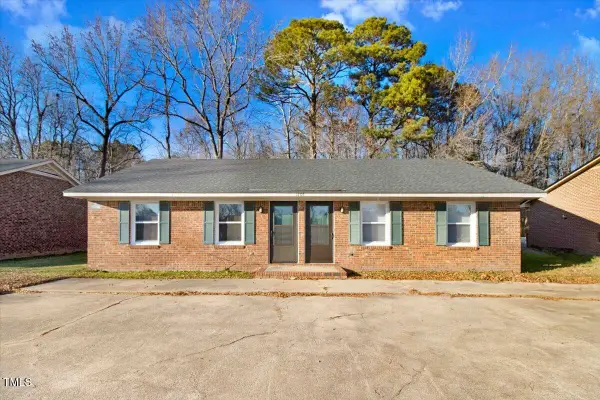 $196,900Active4 beds 5 baths1,632 sq. ft.
$196,900Active4 beds 5 baths1,632 sq. ft.1803 Snowden Drive Se, Wilson, NC 27893
MLS# 10120661Listed by: REAL BROKER, LLC - New
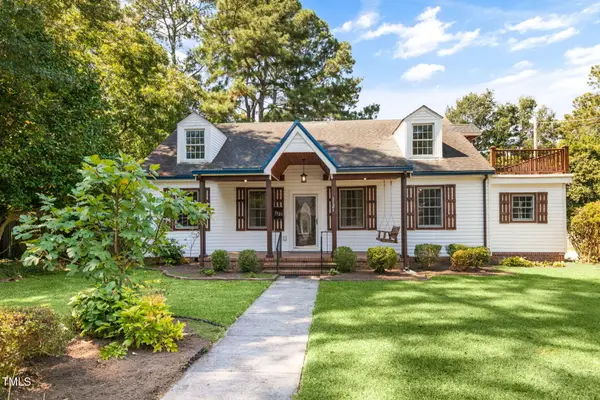 $299,900Active3 beds 3 baths1,784 sq. ft.
$299,900Active3 beds 3 baths1,784 sq. ft.1121 Vance Street N, Wilson, NC 27893
MLS# 10120625Listed by: EXP REALTY, LLC - C - New
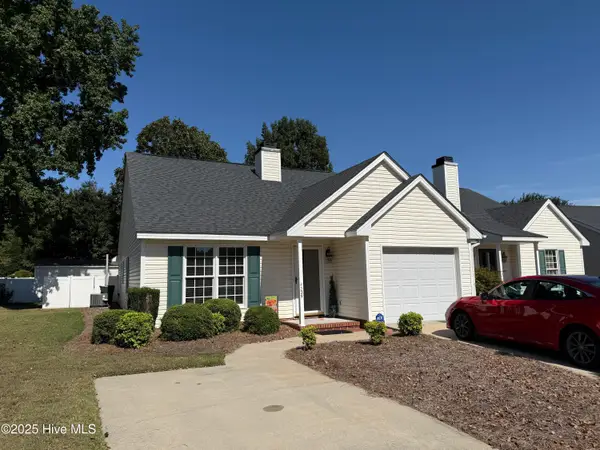 $239,900Active2 beds 2 baths1,181 sq. ft.
$239,900Active2 beds 2 baths1,181 sq. ft.4329 Fawn Court N, Wilson, NC 27896
MLS# 100529570Listed by: FIRST WILSON PROPERTIES - New
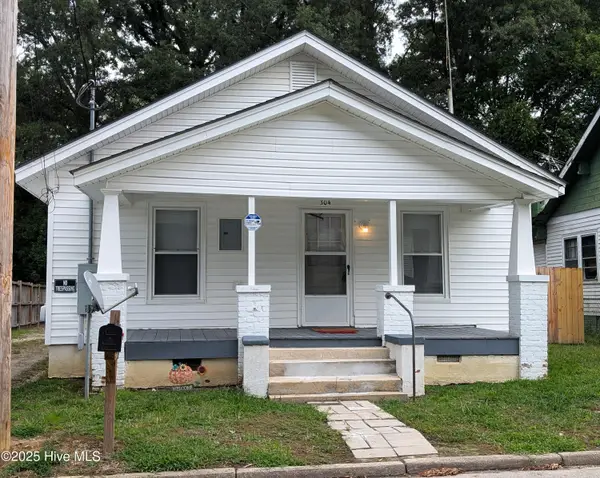 $124,900Active2 beds 1 baths915 sq. ft.
$124,900Active2 beds 1 baths915 sq. ft.304 Reid Street E, Wilson, NC 27893
MLS# 100529574Listed by: WOMBLE REAL ESTATE - New
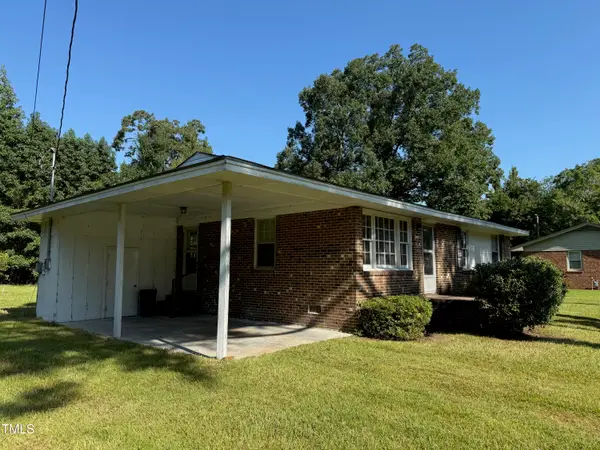 $90,000Active3 beds 2 baths1,120 sq. ft.
$90,000Active3 beds 2 baths1,120 sq. ft.4216 Larkspur Road, Wilson, NC 27893
MLS# 10120599Listed by: THE OCEAN GROUP - New
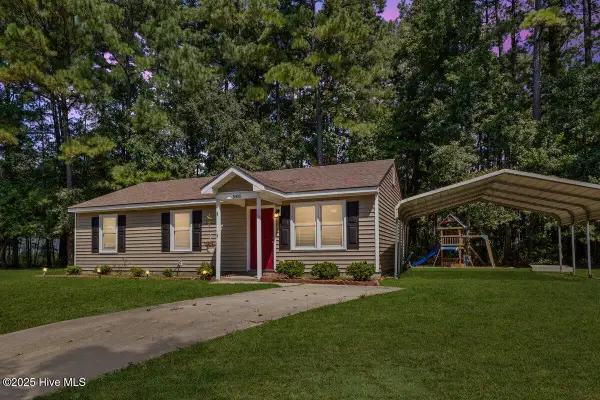 $170,000Active3 beds 1 baths960 sq. ft.
$170,000Active3 beds 1 baths960 sq. ft.1805 Ruffleleaf Circle, Wilson, NC 27893
MLS# 100529360Listed by: REAL BROKER LLC - New
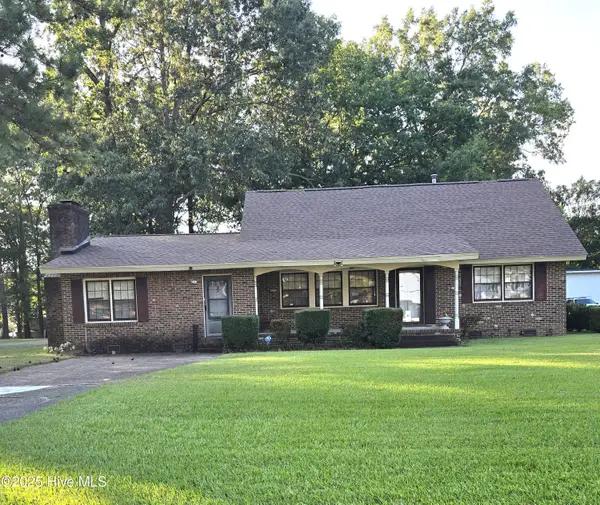 $237,500Active4 beds 2 baths2,046 sq. ft.
$237,500Active4 beds 2 baths2,046 sq. ft.2416 Bel Air Avenue Se, Wilson, NC 27893
MLS# 100529300Listed by: COLDWELL BANKER ALLIED REAL ES - New
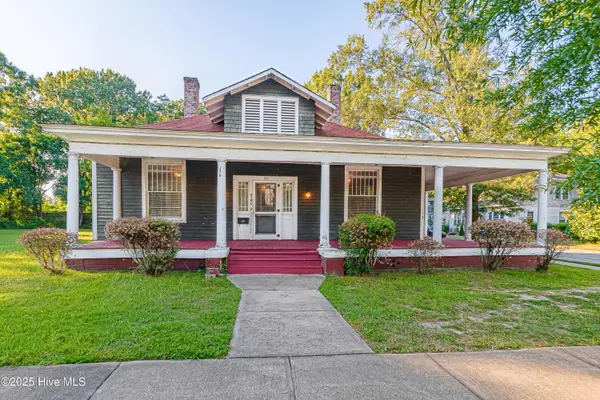 $225,000Active3 beds 2 baths2,276 sq. ft.
$225,000Active3 beds 2 baths2,276 sq. ft.109 Bragg Street Ne, Wilson, NC 27893
MLS# 100529187Listed by: EXP REALTY LLC - C
