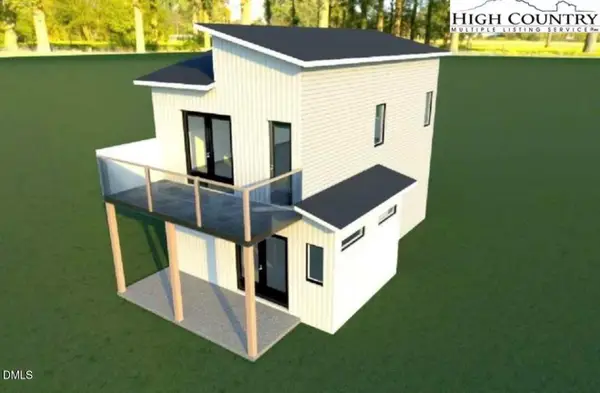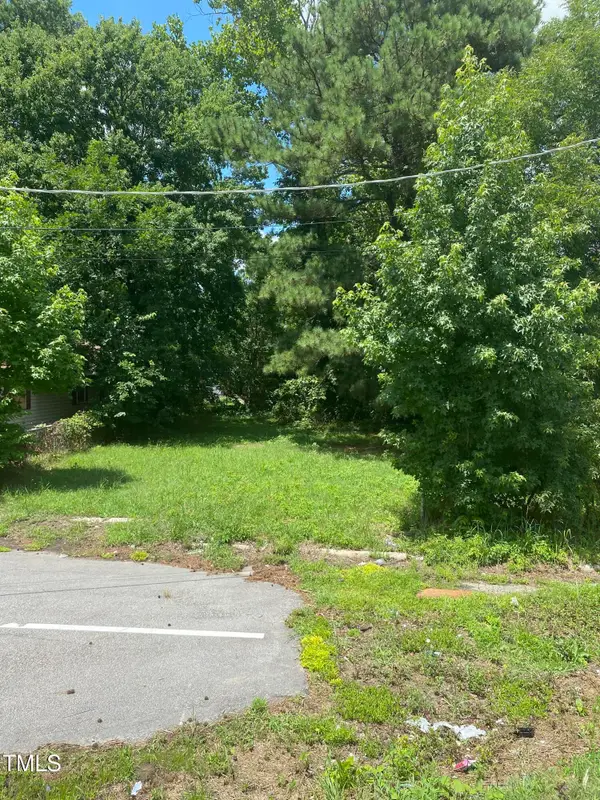1109 Treemont Road Nw, Wilson, NC 27896
Local realty services provided by:Better Homes and Gardens Real Estate Lifestyle Property Partners
1109 Treemont Road Nw,Wilson, NC 27896
$300,000
- 3 Beds
- 2 Baths
- 1,790 sq. ft.
- Single family
- Active
Listed by: brittney watson
Office: green valley realty
MLS#:100517028
Source:NC_CCAR
Price summary
- Price:$300,000
- Price per sq. ft.:$167.6
About this home
Charming 3-Bedroom Home with Workshop & Dual Lots!
Welcome to this beautifully updated 3-bedroom, 2-full bath home that blends classic character with modern updates—perfectly situated on two lots with pass-through access from Treemont Rd. NW to Ensworth Rd..
Inside, you'll find refinished white oak hardwood floors that bring warmth and timeless appeal throughout the main living areas, paired with fresh, neutral paint that complements any décor style. Both bathrooms are classic black and white tiled, offering clean finishes and easy maintenance.
The property features a large covered carport with an attached garage/workspace, as well as a separate workshop building—perfect for storage, hobbies, entertaining, or home based business.
Located in a quiet, established neighborhood just minutes from downtown, you'll enjoy the best of both worlds: peaceful living with convenient access to town amenities, shopping, and dining.
This property does consist of two Lots being sold together. The 1109 Treemont rd. parcel consisting of .28 acre with home and the second lot .13 acre with building and access to Ensworth rd.
Don't miss your opportunity to own this well-maintained, move-in-ready home—schedule your private showing today!
Contact an agent
Home facts
- Year built:1956
- Listing ID #:100517028
- Added:225 day(s) ago
- Updated:February 13, 2026 at 11:20 AM
Rooms and interior
- Bedrooms:3
- Total bathrooms:2
- Full bathrooms:2
- Living area:1,790 sq. ft.
Heating and cooling
- Cooling:Attic Fan, Central Air
- Heating:Gas Pack, Heating, Natural Gas
Structure and exterior
- Roof:Shingle
- Year built:1956
- Building area:1,790 sq. ft.
- Lot area:0.4 Acres
Schools
- High school:Hunt High
- Middle school:Forest Hills
- Elementary school:Vinson-Bynum
Utilities
- Water:Community Water Available, Water Connected
- Sewer:Sewer Connected
Finances and disclosures
- Price:$300,000
- Price per sq. ft.:$167.6
New listings near 1109 Treemont Road Nw
 $432,000Pending6 beds 6 baths2,991 sq. ft.
$432,000Pending6 beds 6 baths2,991 sq. ft.3922 Gloucester Drive W, Wilson, NC 27893
MLS# 100553972Listed by: CHESSON AGENCY, EXP REALTY- New
 $387,000Active3 beds 2 baths1,587 sq. ft.
$387,000Active3 beds 2 baths1,587 sq. ft.3902 Redbay Lane N, Wilson, NC 27896
MLS# 100553909Listed by: CHESSON REALTY  $432,000Pending6 beds 6 baths2,991 sq. ft.
$432,000Pending6 beds 6 baths2,991 sq. ft.3920 Gloucester Drive W, Wilson, NC 27893
MLS# 100553954Listed by: CHESSON AGENCY, EXP REALTY- New
 $239,900Active3 beds 2 baths1,578 sq. ft.
$239,900Active3 beds 2 baths1,578 sq. ft.2107 Dayton Drive S, Wilson, NC 27893
MLS# 100553853Listed by: CHESSON AGENCY, EXP REALTY - New
 $239,000Active3 beds 2 baths1,139 sq. ft.
$239,000Active3 beds 2 baths1,139 sq. ft.2905 Slate Court Sw, Wilson, NC 27893
MLS# 100553883Listed by: CHESSON AGENCY, EXP REALTY - New
 $249,900Active2 beds 2 baths1,382 sq. ft.
$249,900Active2 beds 2 baths1,382 sq. ft.813 Woodrow Street S, Wilson, NC 27893
MLS# 10145735Listed by: AMG REALTY LLC - New
 $50,000Active0.36 Acres
$50,000Active0.36 Acres813 Woodrow Street S, Wilson, NC 27893
MLS# 10145722Listed by: AMG REALTY LLC - New
 $27,500Active0.11 Acres
$27,500Active0.11 Acres1207 Lincoln Street Se, Wilson, NC 27893
MLS# 10145685Listed by: HOMES-BY-HOLMES REAL ESTATE - New
 $263,990Active3 beds 3 baths1,360 sq. ft.
$263,990Active3 beds 3 baths1,360 sq. ft.3910 Falcon Court Nw, Wilson, NC 27896
MLS# 10145634Listed by: D.R. HORTON, INC. - New
 $225,000Active3 beds 2 baths1,239 sq. ft.
$225,000Active3 beds 2 baths1,239 sq. ft.2403 Trull Street Sw, Wilson, NC 27893
MLS# 100553768Listed by: THE FORBES REAL ESTATE GROUP

