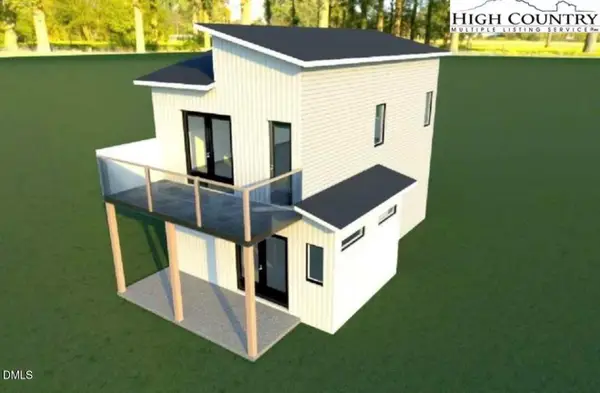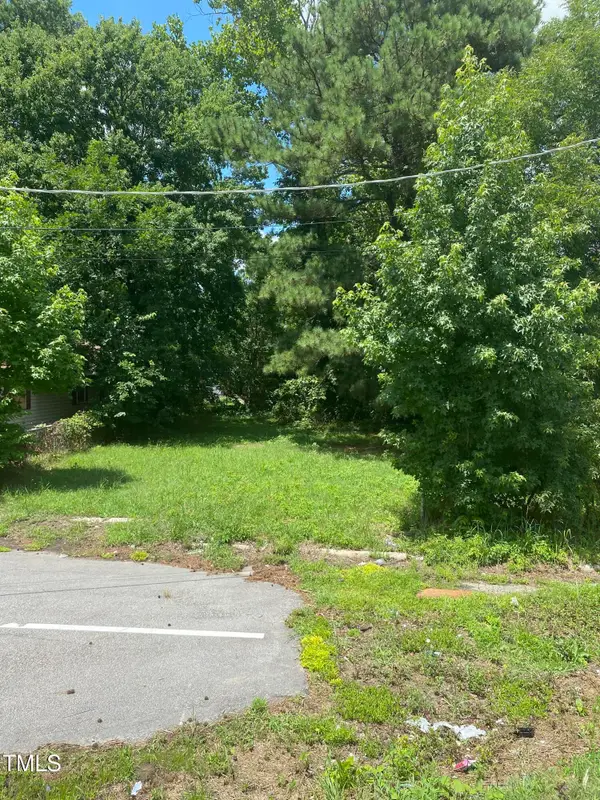1113 Parkside Drive Nw, Wilson, NC 27896
Local realty services provided by:Better Homes and Gardens Real Estate Elliott Coastal Living
1113 Parkside Drive Nw,Wilson, NC 27896
$274,900
- 3 Beds
- 2 Baths
- 2,078 sq. ft.
- Single family
- Pending
Listed by: don taber
Office: re/max complete
MLS#:100532091
Source:NC_CCAR
Price summary
- Price:$274,900
- Price per sq. ft.:$132.29
About this home
Here it is! Over 2000 square feet in this awesome 3BR / 2 bath one level home! Brand NEW HVAC and roof! Gleaming hardwoods abound in this beautiful brick home in Forest Hills! Close to schools, shopping, restaurants, medical facilities and more! Vinyl replacement windows! Covered front porch! Carport! Foyer greets you as you enter this well kept home! Generously sized living room is adjacent to the dining / hobby room that is connected to the foyer. Nice and bright kitchen has convenient island workspace and plenty of storage! Appliances include wall oven, gas burner cooktop and dishwasher. Large bay dining area gives great views of the back yard! The family room is adjacent to the kitchen and features a handsome brick fireplace with mantel and built-in floor to ceiling cabinets and shelves. There's also a doorway that leads from the family room to the deck! Roomy laundry area has deep utility sink and built-in cabinets! The foyer out front also reveals a hallway that leads to 3 bedrooms that include the main bedroom suite with private bath. Bedroom 2, bedroom 3 and a full hall bath complete the floor plan for this home. Nicely landscaped yard with lots of shrubs and more! Attached carport gives wonderful covered parking with easy access to the house! Ready to move? Come see this one soon to make it your very own!
Contact an agent
Home facts
- Year built:1968
- Listing ID #:100532091
- Added:142 day(s) ago
- Updated:February 10, 2026 at 08:53 AM
Rooms and interior
- Bedrooms:3
- Total bathrooms:2
- Full bathrooms:2
- Living area:2,078 sq. ft.
Heating and cooling
- Cooling:Central Air
- Heating:Electric, Forced Air, Gas Pack, Heating, Natural Gas
Structure and exterior
- Roof:Shingle
- Year built:1968
- Building area:2,078 sq. ft.
- Lot area:0.41 Acres
Schools
- High school:Hunt
- Middle school:Forest Hills
- Elementary school:Vinson-Bynum
Utilities
- Water:Water Connected
- Sewer:Sewer Connected
Finances and disclosures
- Price:$274,900
- Price per sq. ft.:$132.29
New listings near 1113 Parkside Drive Nw
 $432,000Pending6 beds 6 baths2,991 sq. ft.
$432,000Pending6 beds 6 baths2,991 sq. ft.3922 Gloucester Drive W, Wilson, NC 27893
MLS# 100553972Listed by: CHESSON AGENCY, EXP REALTY- New
 $387,000Active3 beds 2 baths1,587 sq. ft.
$387,000Active3 beds 2 baths1,587 sq. ft.3902 Redbay Lane N, Wilson, NC 27896
MLS# 100553909Listed by: CHESSON REALTY  $432,000Pending6 beds 6 baths2,991 sq. ft.
$432,000Pending6 beds 6 baths2,991 sq. ft.3920 Gloucester Drive W, Wilson, NC 27893
MLS# 100553954Listed by: CHESSON AGENCY, EXP REALTY- New
 $239,900Active3 beds 2 baths1,578 sq. ft.
$239,900Active3 beds 2 baths1,578 sq. ft.2107 Dayton Drive S, Wilson, NC 27893
MLS# 100553853Listed by: CHESSON AGENCY, EXP REALTY - New
 $239,000Active3 beds 2 baths1,139 sq. ft.
$239,000Active3 beds 2 baths1,139 sq. ft.2905 Slate Court Sw, Wilson, NC 27893
MLS# 100553883Listed by: CHESSON AGENCY, EXP REALTY - New
 $249,900Active2 beds 2 baths1,382 sq. ft.
$249,900Active2 beds 2 baths1,382 sq. ft.813 Woodrow Street S, Wilson, NC 27893
MLS# 10145735Listed by: AMG REALTY LLC - New
 $50,000Active0.36 Acres
$50,000Active0.36 Acres813 Woodrow Street S, Wilson, NC 27893
MLS# 10145722Listed by: AMG REALTY LLC - New
 $27,500Active0.11 Acres
$27,500Active0.11 Acres1207 Lincoln Street Se, Wilson, NC 27893
MLS# 10145685Listed by: HOMES-BY-HOLMES REAL ESTATE - New
 $263,990Active3 beds 3 baths1,360 sq. ft.
$263,990Active3 beds 3 baths1,360 sq. ft.3910 Falcon Court Nw, Wilson, NC 27896
MLS# 10145634Listed by: D.R. HORTON, INC. - New
 $225,000Active3 beds 2 baths1,239 sq. ft.
$225,000Active3 beds 2 baths1,239 sq. ft.2403 Trull Street Sw, Wilson, NC 27893
MLS# 100553768Listed by: THE FORBES REAL ESTATE GROUP

