1117 Parkside Drive Nw, Wilson, NC 27896
Local realty services provided by:Better Homes and Gardens Real Estate Lifestyle Property Partners
1117 Parkside Drive Nw,Wilson, NC 27896
$299,800
- 3 Beds
- 2 Baths
- 2,270 sq. ft.
- Single family
- Active
Listed by: jennifer dwyer
Office: wpi realty llc.
MLS#:100495010
Source:NC_CCAR
Price summary
- Price:$299,800
- Price per sq. ft.:$132.07
About this home
Don't miss this AMAZING UPDATED 3 bedroom 2 bath brick ranch on a large corner lot in desirable Forest Hills. SPACIOUS Great Room, Living Room, and a Sunroom with tons of natural light and luxury vinyl wood plank flooring! Elegant Kitchen with GRANITE countertops, sleek stainless appliances, breakfast bar, nice eat-in dining area and custom cabinetry with soft close drawers! HUGE SUNROOM opens onto a charming brick patio overlooking private backyard—perfect for relaxing or entertaining!
Outside, enjoy natural private surround, double attached carport and patio and storage buildings for extra space. NEW ROOF (2025), NEW HVAC (2024) and tankless hot water heater! GREAT LOCATION! Just minutes from hospital, shopping, dining, parks, and more! An easy commute to Raleigh and Greenville, this home is a must-see!
Contact an agent
Home facts
- Year built:1967
- Listing ID #:100495010
- Added:286 day(s) ago
- Updated:December 29, 2025 at 11:14 AM
Rooms and interior
- Bedrooms:3
- Total bathrooms:2
- Full bathrooms:2
- Living area:2,270 sq. ft.
Heating and cooling
- Cooling:Central Air
- Heating:Forced Air, Heating, Natural Gas
Structure and exterior
- Roof:Architectural Shingle
- Year built:1967
- Building area:2,270 sq. ft.
- Lot area:0.44 Acres
Schools
- High school:Hunt
- Middle school:Forest Hills
- Elementary school:Vinson-Bynum
Finances and disclosures
- Price:$299,800
- Price per sq. ft.:$132.07
New listings near 1117 Parkside Drive Nw
- New
 $520,000Active3 beds 2 baths2,080 sq. ft.
$520,000Active3 beds 2 baths2,080 sq. ft.4400 Fairhaven Drive W, Wilson, NC 27893
MLS# 10138327Listed by: HOMETOWNE REALTY - New
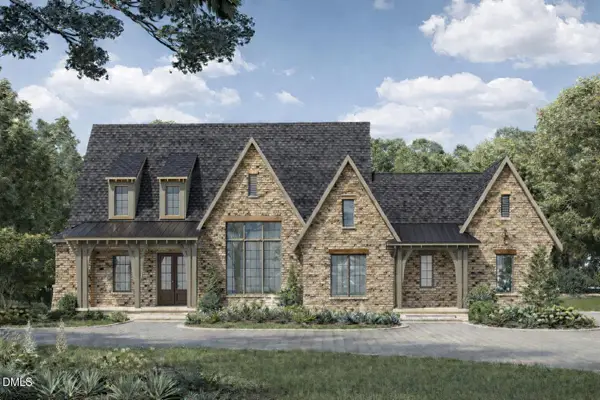 $850,000Active4 beds 5 baths3,090 sq. ft.
$850,000Active4 beds 5 baths3,090 sq. ft.3700 Arrowwood Drive N, Wilson, NC 27896
MLS# 10138323Listed by: EXP REALTY, LLC - C - New
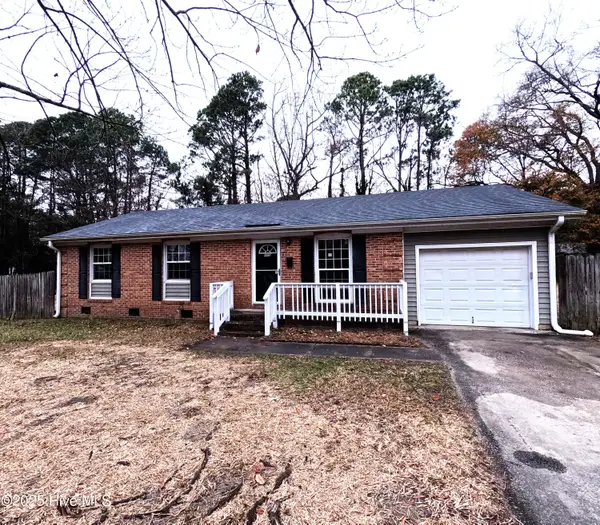 $178,900Active2 beds 2 baths1,000 sq. ft.
$178,900Active2 beds 2 baths1,000 sq. ft.705 Bruton Circle W, Wilson, NC 27893
MLS# 100546490Listed by: THE FORBES REAL ESTATE GROUP - New
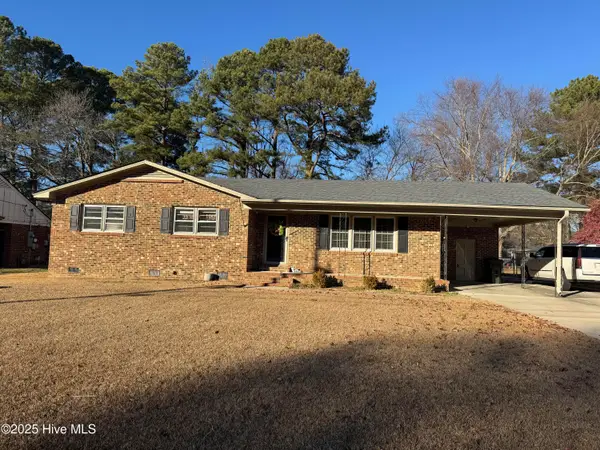 $239,900Active3 beds 2 baths1,374 sq. ft.
$239,900Active3 beds 2 baths1,374 sq. ft.1304 Colonial Avenue Nw, Wilson, NC 27896
MLS# 100546437Listed by: OUR TOWN PROPERTIES INC. 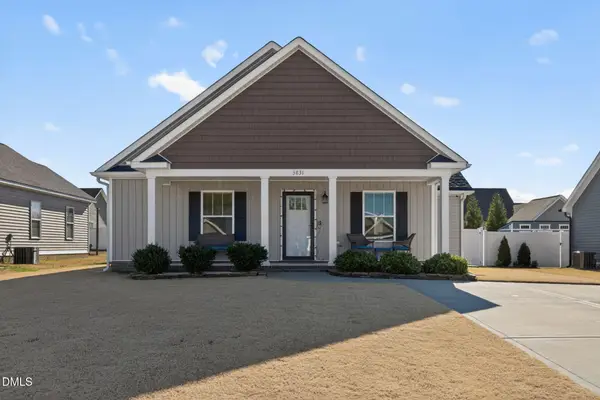 $250,000Pending3 beds 2 baths1,365 sq. ft.
$250,000Pending3 beds 2 baths1,365 sq. ft.3831 Bucklin Drive Ne, Elm City, NC 27822
MLS# 10138241Listed by: EXP REALTY, LLC - C- New
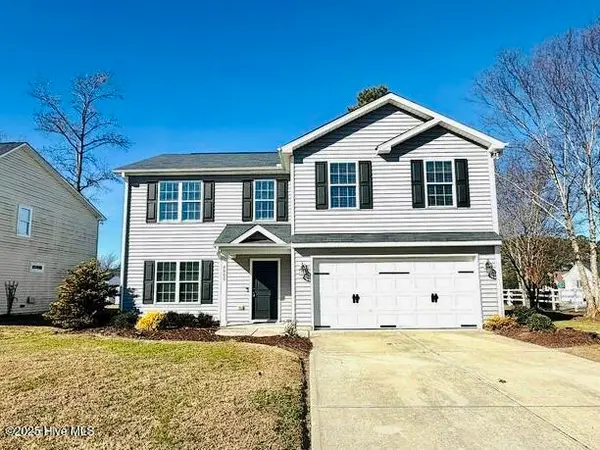 $299,900Active3 beds 3 baths1,956 sq. ft.
$299,900Active3 beds 3 baths1,956 sq. ft.4000 Saxby Lane Nw, Wilson, NC 27896
MLS# 100546363Listed by: OUR TOWN PROPERTIES INC. 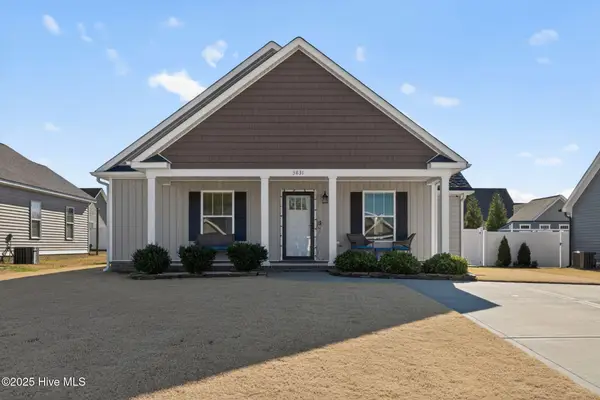 $250,000Pending3 beds 2 baths1,365 sq. ft.
$250,000Pending3 beds 2 baths1,365 sq. ft.3831 Bucklin Drive N, Elm City, NC 27822
MLS# 100546347Listed by: CHESSON AGENCY, EXP REALTY- New
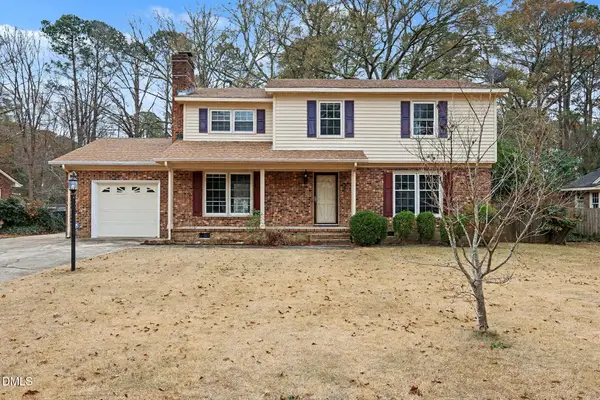 $290,000Active4 beds 3 baths2,160 sq. ft.
$290,000Active4 beds 3 baths2,160 sq. ft.1305 Queen Anne Road Nw, Wilson, NC 27896
MLS# 10138132Listed by: MARK SPAIN REAL ESTATE - New
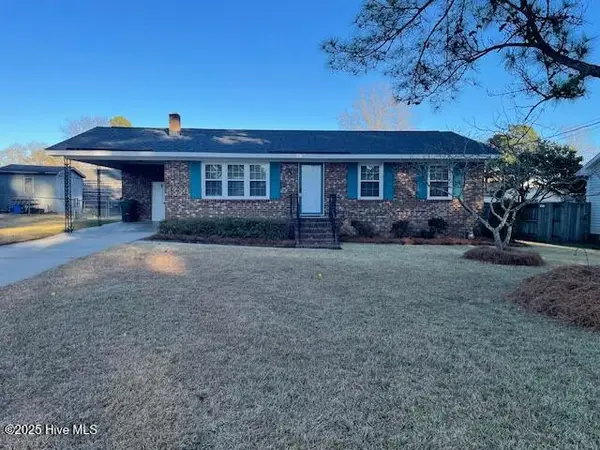 $219,900Active3 beds 2 baths1,189 sq. ft.
$219,900Active3 beds 2 baths1,189 sq. ft.2105 Mitchell Place Sw, Wilson, NC 27893
MLS# 100546084Listed by: FIRST WILSON PROPERTIES - New
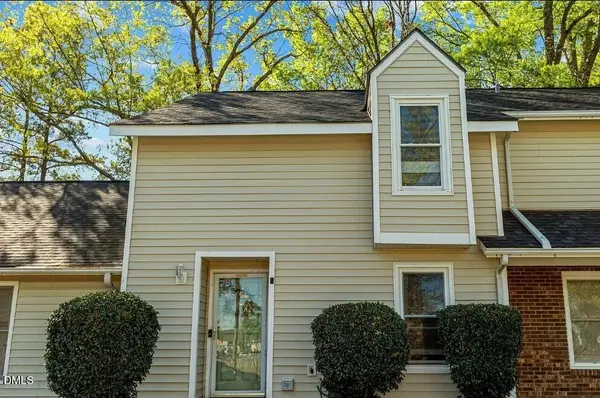 $185,000Active2 beds 3 baths1,326 sq. ft.
$185,000Active2 beds 3 baths1,326 sq. ft.2501 Saint Christopher Circle Sw #6, Wilson, NC 27893
MLS# 10137876Listed by: UNITED REAL ESTATE TRIANGLE
