1128 Knollwood Drive Nw, Wilson, NC 27896
Local realty services provided by:Better Homes and Gardens Real Estate Elliott Coastal Living
1128 Knollwood Drive Nw,Wilson, NC 27896
$345,000
- 3 Beds
- 3 Baths
- 2,100 sq. ft.
- Single family
- Active
Listed by: emily rose cooper
Office: market leader realty, llc.
MLS#:100526692
Source:NC_CCAR
Price summary
- Price:$345,000
- Price per sq. ft.:$164.29
About this home
*Seller offering $5,000 towards buyer's closing costs!!* Nestled in a serene neighborhood, this grand two-story brick home exudes timeless elegance and charm. The classic facade welcomes you with its stately presence, hinting at the warmth and comfort found within. Step inside to discover spacious living areas, 3 large bedrooms, 2.5 bathrooms, NEW LVP & carpet, NEW HVAC unit. The heart of this home is undoubtedly its beautifully maintained backyard would be perfect for a POOL or GARAGE! This outdoor space offers endless possibilities, from hosting summer barbecues to enjoying quiet moments of relaxation. This home seamlessly blends classic appeal with modern amenities, creating a haven that is both inviting and functional. With its spacious layout, stunning backyard, and prime location, this two-story brick home is more than just a house; it's a place to create lasting memories and call your own.
Contact an agent
Home facts
- Year built:1972
- Listing ID #:100526692
- Added:153 day(s) ago
- Updated:January 23, 2026 at 11:17 AM
Rooms and interior
- Bedrooms:3
- Total bathrooms:3
- Full bathrooms:2
- Half bathrooms:1
- Living area:2,100 sq. ft.
Heating and cooling
- Cooling:Central Air
- Heating:Gas Pack, Heating, Natural Gas
Structure and exterior
- Roof:Shingle
- Year built:1972
- Building area:2,100 sq. ft.
- Lot area:0.39 Acres
Schools
- High school:Hunt High
- Middle school:Forest Hills
- Elementary school:Vinson-Bynum
Finances and disclosures
- Price:$345,000
- Price per sq. ft.:$164.29
New listings near 1128 Knollwood Drive Nw
- New
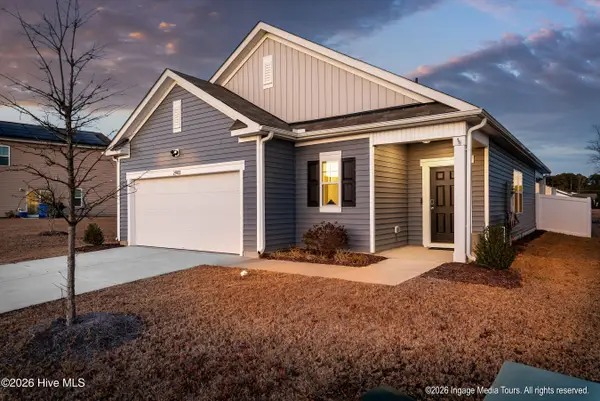 $290,000Active3 beds 2 baths1,553 sq. ft.
$290,000Active3 beds 2 baths1,553 sq. ft.2903 Briers Drive W, Wilson, NC 27893
MLS# 100550788Listed by: EXP REALTY - New
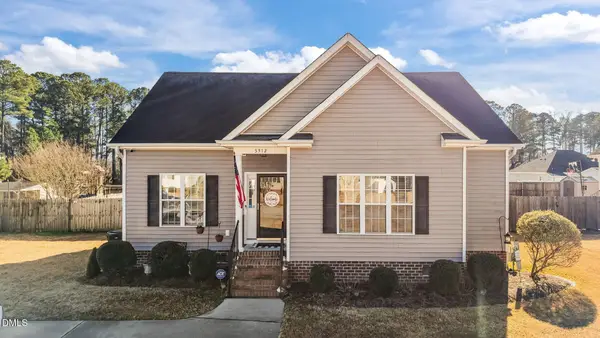 $270,000Active3 beds 2 baths1,315 sq. ft.
$270,000Active3 beds 2 baths1,315 sq. ft.5312 Solaris Drive, Wilson, NC 27896
MLS# 10142666Listed by: COLDWELL BANKER HPW - New
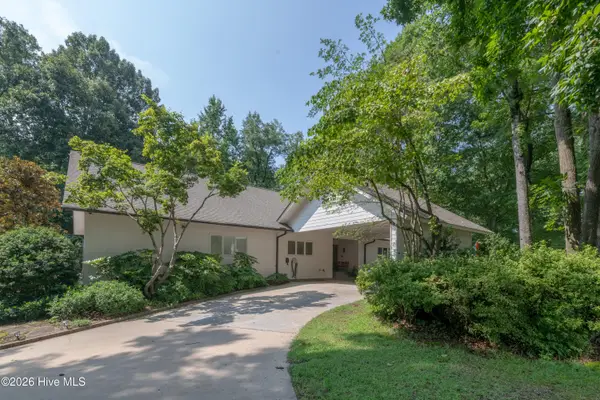 $574,900Active4 beds 4 baths4,046 sq. ft.
$574,900Active4 beds 4 baths4,046 sq. ft.1015 Cardinal Drive Nw, Wilson, NC 27896
MLS# 100550701Listed by: OUR TOWN PROPERTIES INC. - New
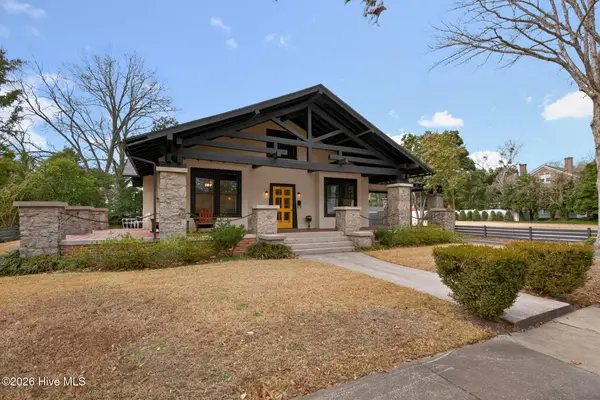 $450,000Active4 beds 3 baths2,728 sq. ft.
$450,000Active4 beds 3 baths2,728 sq. ft.1007 Nash Street Nw, Wilson, NC 27893
MLS# 100550561Listed by: CHESSON AGENCY, EXP REALTY - New
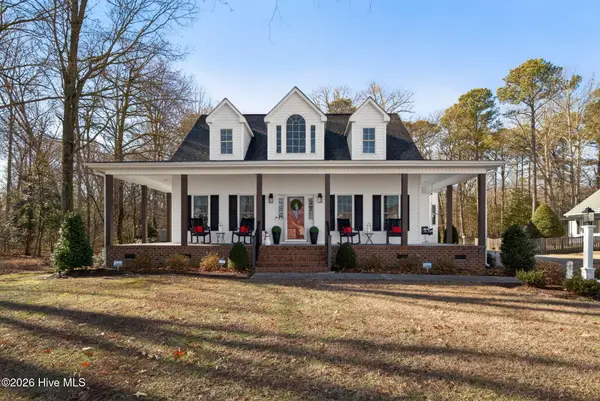 $350,000Active3 beds 3 baths2,670 sq. ft.
$350,000Active3 beds 3 baths2,670 sq. ft.3701 Trace Drive W, Wilson, NC 27893
MLS# 100550425Listed by: CHESSON AGENCY, EXP REALTY - New
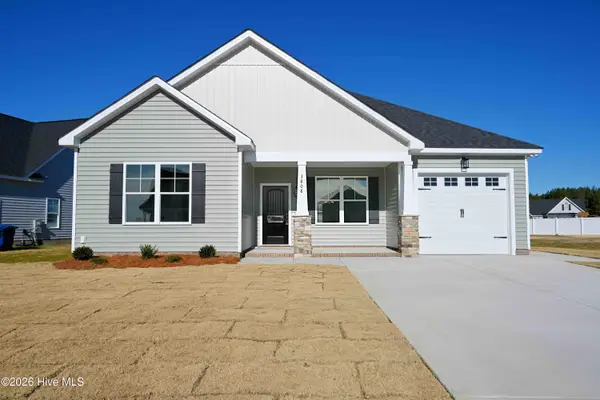 $314,900Active3 beds 2 baths1,430 sq. ft.
$314,900Active3 beds 2 baths1,430 sq. ft.3808 Valleyfield Lane N, Elm City, NC 27822
MLS# 100550383Listed by: EXP REALTY LLC - C - New
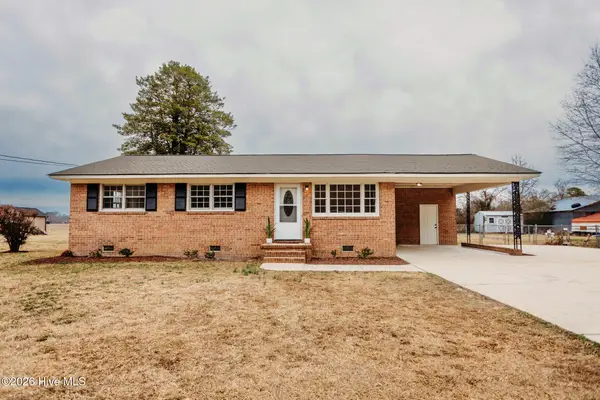 $230,000Active3 beds 2 baths1,448 sq. ft.
$230,000Active3 beds 2 baths1,448 sq. ft.4559 Yank Road, Wilson, NC 27893
MLS# 100550373Listed by: KW WILSON (KELLER WILLIAMS REALTY) - New
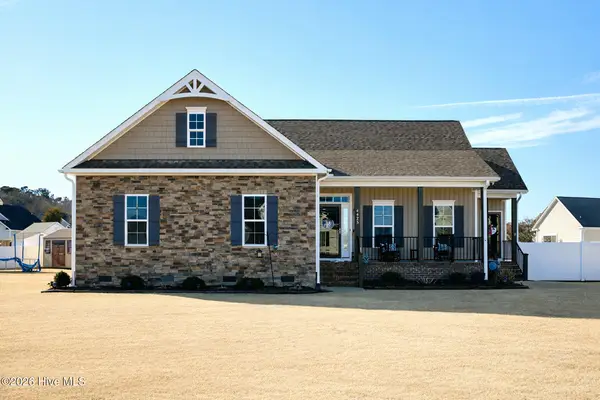 $325,000Active3 beds 2 baths1,705 sq. ft.
$325,000Active3 beds 2 baths1,705 sq. ft.4425 Brookfield Drive Nw, Wilson, NC 27893
MLS# 100550356Listed by: EXP REALTY LLC - C - New
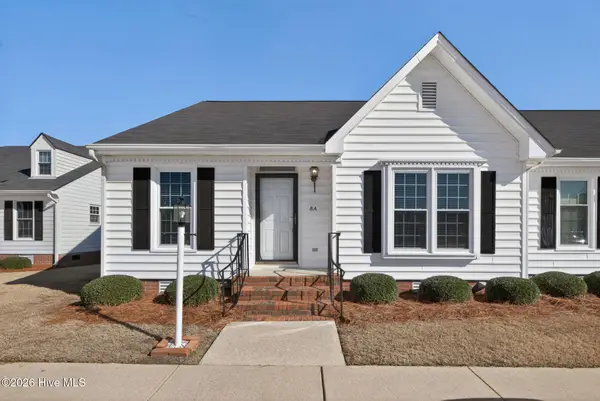 $179,900Active2 beds 2 baths1,126 sq. ft.
$179,900Active2 beds 2 baths1,126 sq. ft.2400 8 A Bradford Drive N, Wilson, NC 27896
MLS# 100550279Listed by: CHESSON AGENCY, EXP REALTY  $350,000Pending3 beds 3 baths2,491 sq. ft.
$350,000Pending3 beds 3 baths2,491 sq. ft.3109 Quinn Drive Nw, Wilson, NC 27896
MLS# 100550120Listed by: OUR TOWN PROPERTIES INC.
