1321 Nash Street E, Wilson, NC 27893
Local realty services provided by:Better Homes and Gardens Real Estate Lifestyle Property Partners
Listed by: sherita mcclain
Office: fathom realty nc llc.
MLS#:100535065
Source:NC_CCAR
Price summary
- Price:$215,000
- Price per sq. ft.:$206.73
About this home
Welcome to 1321 Nash St E, Wilson, NC, a beautifully completely renovated home that combines modern upgrades with peace of mind. This property has been thoughtfully updated from top to bottom, making it the perfect choice for today's buyer.
Recent upgrades includes a New Roof (2025) - worry-free living for years to come. New Stainless Steel Appliances a stylish, functional kitchen ready for your favorite meals.Fresh Interior Paint & New LVP Flooring offering a clean, modern, and durable finish throughout. A Moisture Barrier & Dehumidifier Installed (2025) added protection for long-term comfort and home value. New Washer and Dryer included.
Pre-Listing Home Inspection Completed - report available upon request, giving buyers extra confidence in their investment.
Every detail has been carefully addressed so you can simply move in and enjoy. With its prime location near local shopping, dining, and major roadways, this home offers both convenience and comfort.
Don't miss your chance to own a fully updated home with modern finishes. Schedule your showing today!
Contact an agent
Home facts
- Year built:1998
- Listing ID #:100535065
- Added:44 day(s) ago
- Updated:November 22, 2025 at 09:01 AM
Rooms and interior
- Bedrooms:3
- Total bathrooms:2
- Full bathrooms:1
- Half bathrooms:1
- Living area:1,040 sq. ft.
Heating and cooling
- Cooling:Central Air
- Heating:Forced Air, Gas Pack, Heating, Natural Gas
Structure and exterior
- Roof:Shingle
- Year built:1998
- Building area:1,040 sq. ft.
- Lot area:0.14 Acres
Schools
- High school:Fike High
- Middle school:Darden
- Elementary school:Vick
Utilities
- Water:Water Connected
- Sewer:Sewer Connected
Finances and disclosures
- Price:$215,000
- Price per sq. ft.:$206.73
New listings near 1321 Nash Street E
- New
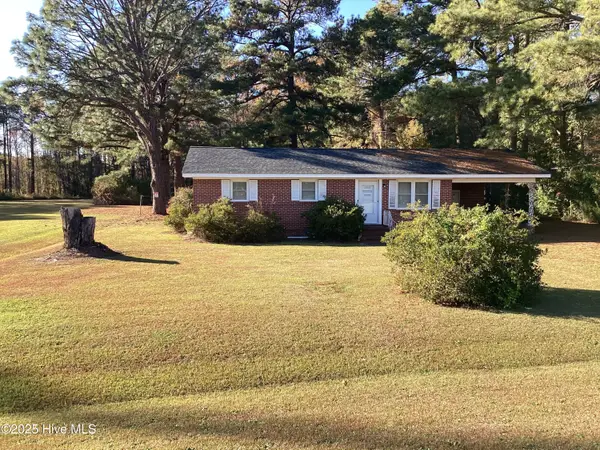 $187,500Active3 beds 2 baths1,640 sq. ft.
$187,500Active3 beds 2 baths1,640 sq. ft.5519 Nc 58, Wilson, NC 27896
MLS# 100542364Listed by: MGD REALTY GROUP, LLC - New
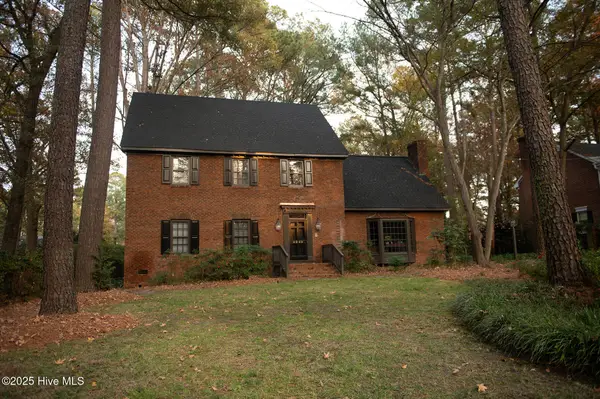 $565,000Active4 beds 4 baths3,145 sq. ft.
$565,000Active4 beds 4 baths3,145 sq. ft.2202 Canal Drive Nw, Wilson, NC 27896
MLS# 100542236Listed by: EXP REALTY LLC - C - New
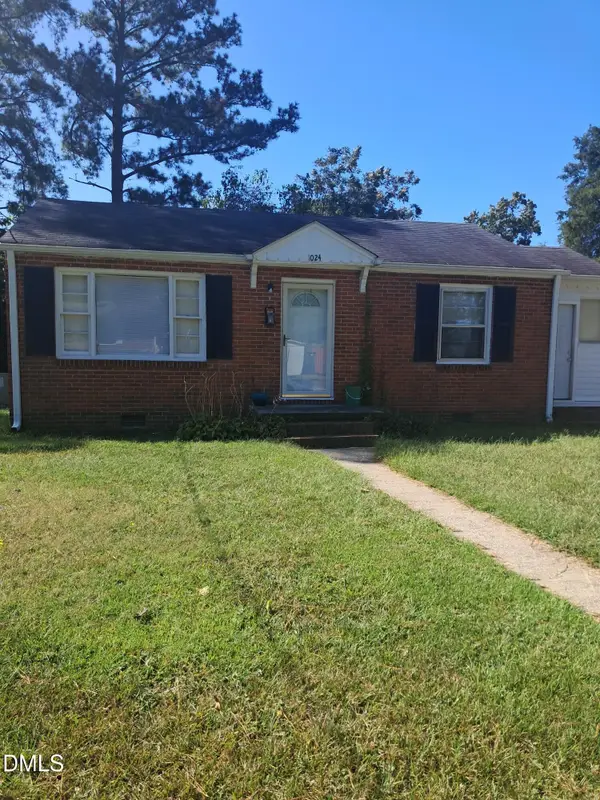 $90,000Active2 beds 1 baths800 sq. ft.
$90,000Active2 beds 1 baths800 sq. ft.1024 Faison Street E, Wilson, NC 27893
MLS# 10134243Listed by: LANGSTON REALTY GROUP 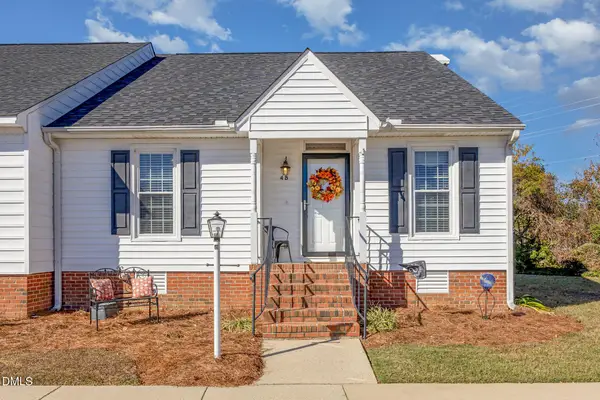 $195,000Pending2 beds 2 baths1,129 sq. ft.
$195,000Pending2 beds 2 baths1,129 sq. ft.2402 Bradford Drive N #4b, Wilson, NC 27896
MLS# 10134212Listed by: EXP REALTY, LLC - C- New
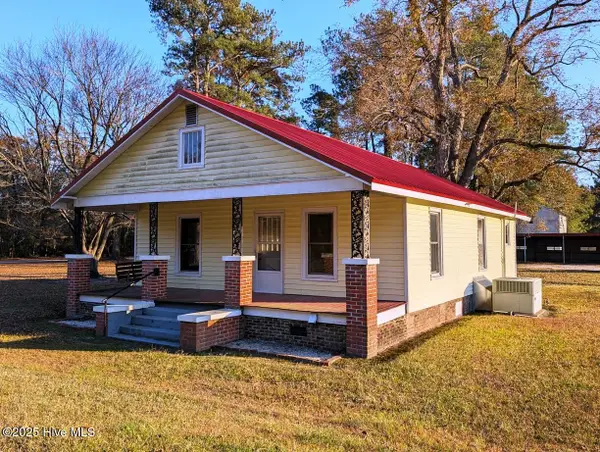 $192,000Active3 beds 2 baths1,325 sq. ft.
$192,000Active3 beds 2 baths1,325 sq. ft.5039 Nc 42 Highway W, Wilson, NC 27893
MLS# 100542330Listed by: WOMBLE REAL ESTATE - Open Sun, 2 to 4pmNew
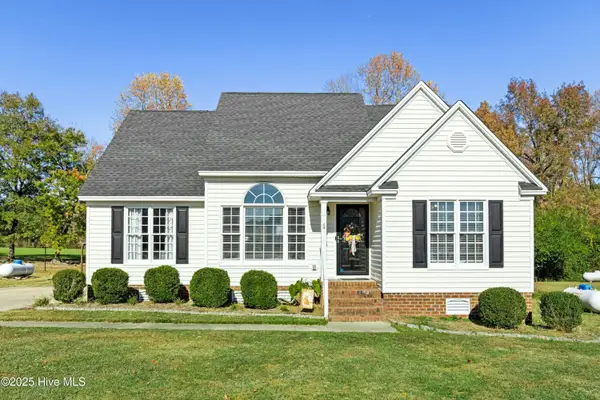 $269,000Active3 beds 2 baths1,246 sq. ft.
$269,000Active3 beds 2 baths1,246 sq. ft.5209 Castlewood Drive, Wilson, NC 27893
MLS# 100542302Listed by: RIGHT REALTY GROUP - New
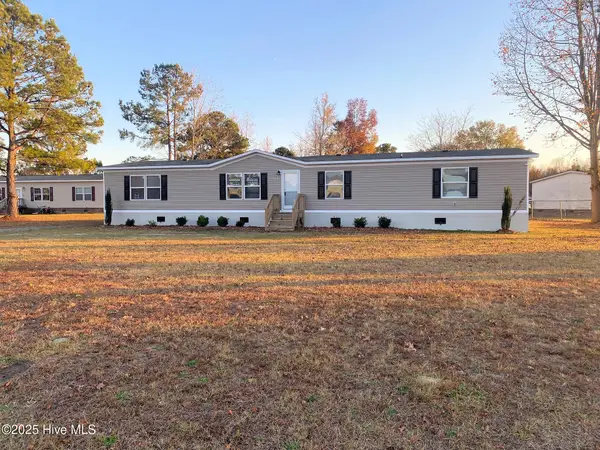 $224,900Active3 beds 2 baths2,016 sq. ft.
$224,900Active3 beds 2 baths2,016 sq. ft.5029 Heaths Glen Road, Wilson, NC 27893
MLS# 100542235Listed by: NEW PROPERTY GROUP, INC. - Open Sun, 2 to 3:45pmNew
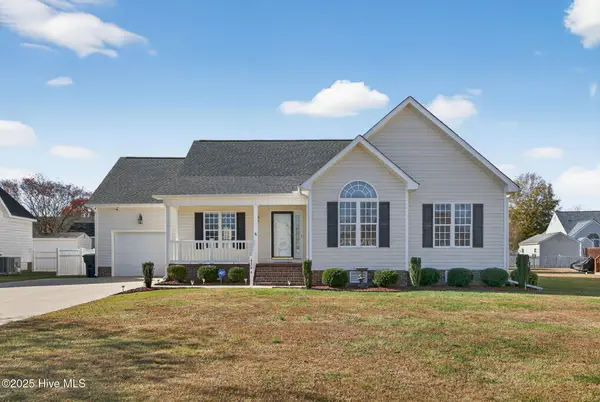 $320,000Active3 beds 2 baths1,666 sq. ft.
$320,000Active3 beds 2 baths1,666 sq. ft.4206 Nantucket Drive Nw, Wilson, NC 27896
MLS# 100542196Listed by: RIGHT REALTY GROUP 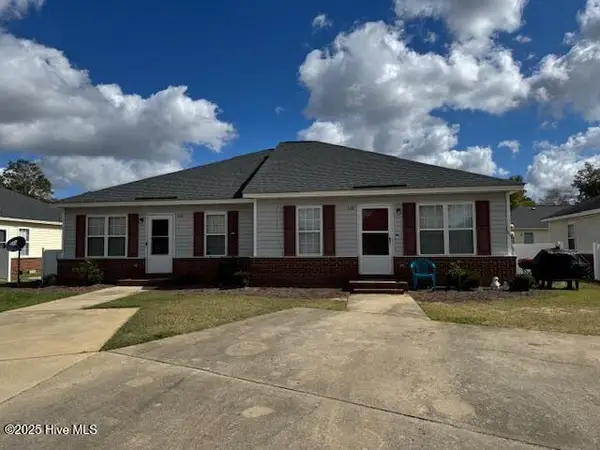 $279,900Active6 beds 2 baths2,002 sq. ft.
$279,900Active6 beds 2 baths2,002 sq. ft.2131 Barefoot Park Lane Sw, Wilson, NC 27893
MLS# 100534591Listed by: FIRST WILSON PROPERTIES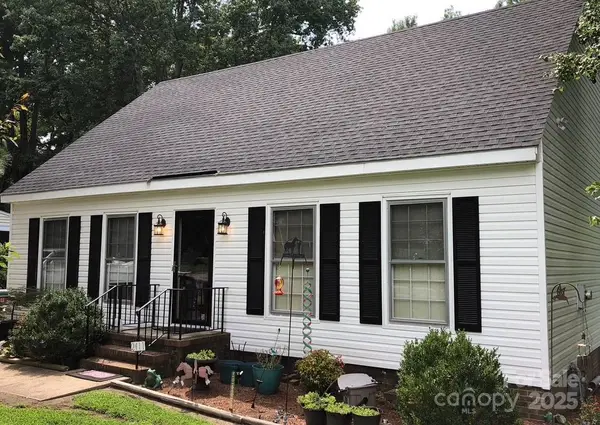 $205,000Active3 beds 2 baths1,253 sq. ft.
$205,000Active3 beds 2 baths1,253 sq. ft.2411 Canal Drive Nw, Wilson, NC 27896
MLS# 4301416Listed by: TOP BROKERAGE LLC
