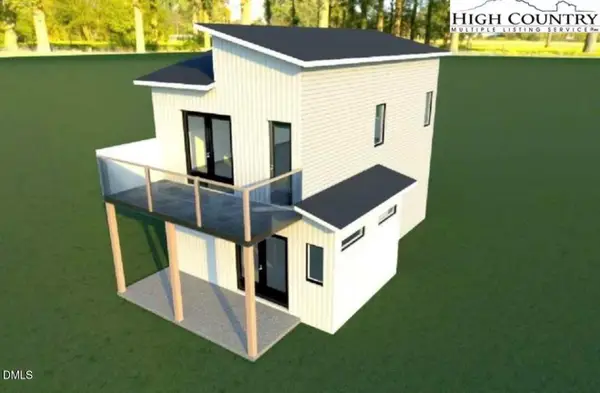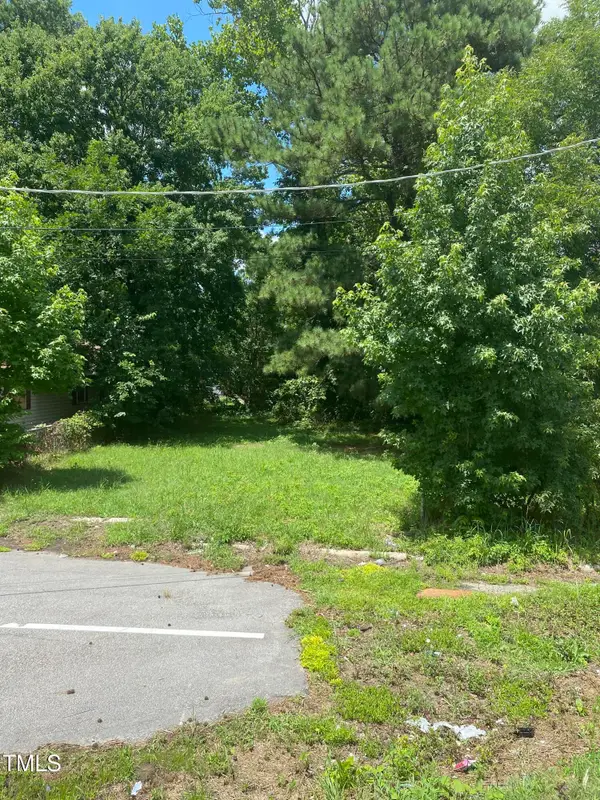1527 Nash Street Nw, Wilson, NC 27893
Local realty services provided by:Better Homes and Gardens Real Estate Elliott Coastal Living
Listed by: cynthia bannen
Office: our town properties inc.
MLS#:100521513
Source:NC_CCAR
Price summary
- Price:$624,900
- Price per sq. ft.:$150.14
About this home
$10,000.00 Seller Concessions, 1yr Home Warranty for peace of mind, Enjoy Stately 1920 Colonial Revival Home with Timeless Charm
This beautifully preserved 5BR/3BA + 1/2 BA Colonial Revival home blends classic architectural details—like a symmetrical brick façade, grand portico, and original hardwood floors—with thoughtful modern updates. Featuring formal living and dining rooms, an updated kitchen, elegant side sunroom, and spacious landscaped yard, it offers the perfect mix of historic charm and everyday comfort. Tile Copper roof, decorative millwork, and updated systems throughout. Ideally located near Shopping, Parks, Whirligig Park, Dog Park, Library Lawn Culture, Imagination Station Museum, Historic District architecture, Downtown Life, Local shops, dining, events, new ballpark around downtown, Barton College Football Stadium, Lake Wilson, Greenway/s and so much more. Heated Square Feet & individual room measurements to be confirmed
Contact an agent
Home facts
- Year built:1920
- Listing ID #:100521513
- Added:201 day(s) ago
- Updated:February 13, 2026 at 11:20 AM
Rooms and interior
- Bedrooms:5
- Total bathrooms:4
- Full bathrooms:3
- Half bathrooms:1
- Living area:4,162 sq. ft.
Heating and cooling
- Cooling:Central Air
- Heating:Gas Pack, Heating, Natural Gas
Structure and exterior
- Roof:Copper
- Year built:1920
- Building area:4,162 sq. ft.
- Lot area:0.59 Acres
Schools
- High school:Fike High
- Middle school:Forest Hills
- Elementary school:Wells
Utilities
- Water:Water Connected
- Sewer:Sewer Connected
Finances and disclosures
- Price:$624,900
- Price per sq. ft.:$150.14
New listings near 1527 Nash Street Nw
 $432,000Pending6 beds 6 baths2,991 sq. ft.
$432,000Pending6 beds 6 baths2,991 sq. ft.3922 Gloucester Drive W, Wilson, NC 27893
MLS# 100553972Listed by: CHESSON AGENCY, EXP REALTY- New
 $387,000Active3 beds 2 baths1,587 sq. ft.
$387,000Active3 beds 2 baths1,587 sq. ft.3902 Redbay Lane N, Wilson, NC 27896
MLS# 100553909Listed by: CHESSON REALTY  $432,000Pending6 beds 6 baths2,991 sq. ft.
$432,000Pending6 beds 6 baths2,991 sq. ft.3920 Gloucester Drive W, Wilson, NC 27893
MLS# 100553954Listed by: CHESSON AGENCY, EXP REALTY- New
 $239,900Active3 beds 2 baths1,578 sq. ft.
$239,900Active3 beds 2 baths1,578 sq. ft.2107 Dayton Drive S, Wilson, NC 27893
MLS# 100553853Listed by: CHESSON AGENCY, EXP REALTY - New
 $239,000Active3 beds 2 baths1,139 sq. ft.
$239,000Active3 beds 2 baths1,139 sq. ft.2905 Slate Court Sw, Wilson, NC 27893
MLS# 100553883Listed by: CHESSON AGENCY, EXP REALTY - New
 $249,900Active2 beds 2 baths1,382 sq. ft.
$249,900Active2 beds 2 baths1,382 sq. ft.813 Woodrow Street S, Wilson, NC 27893
MLS# 10145735Listed by: AMG REALTY LLC - New
 $50,000Active0.36 Acres
$50,000Active0.36 Acres813 Woodrow Street S, Wilson, NC 27893
MLS# 10145722Listed by: AMG REALTY LLC - New
 $27,500Active0.11 Acres
$27,500Active0.11 Acres1207 Lincoln Street Se, Wilson, NC 27893
MLS# 10145685Listed by: HOMES-BY-HOLMES REAL ESTATE - New
 $263,990Active3 beds 3 baths1,360 sq. ft.
$263,990Active3 beds 3 baths1,360 sq. ft.3910 Falcon Court Nw, Wilson, NC 27896
MLS# 10145634Listed by: D.R. HORTON, INC. - New
 $225,000Active3 beds 2 baths1,239 sq. ft.
$225,000Active3 beds 2 baths1,239 sq. ft.2403 Trull Street Sw, Wilson, NC 27893
MLS# 100553768Listed by: THE FORBES REAL ESTATE GROUP

